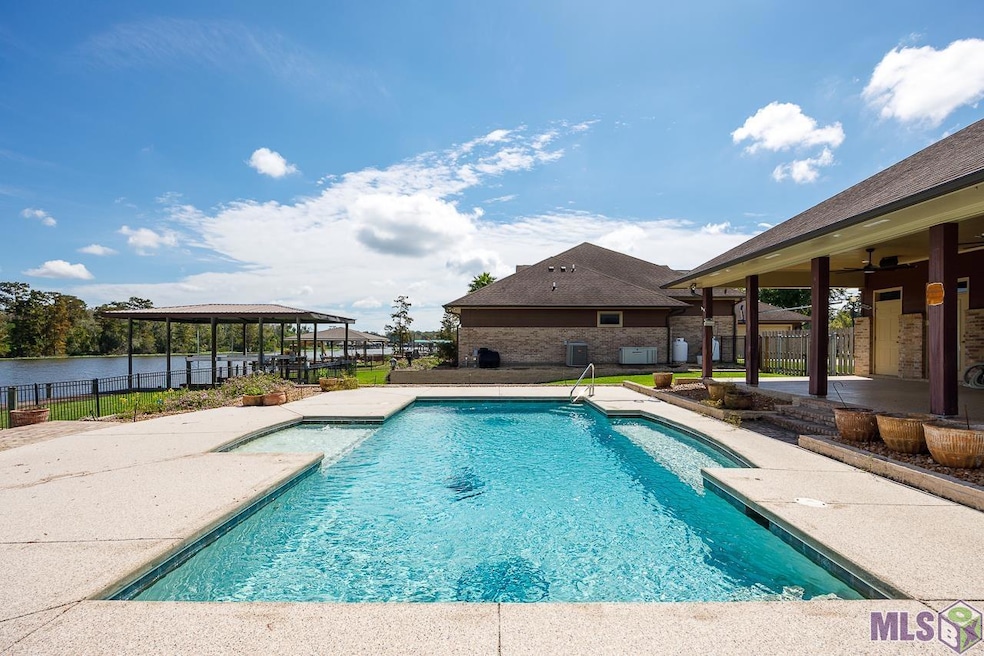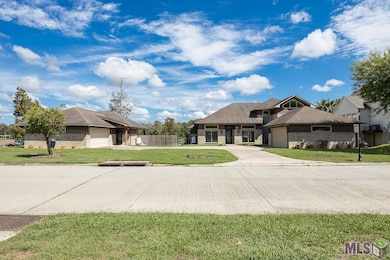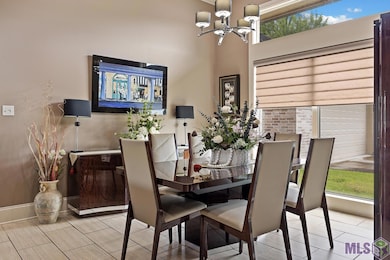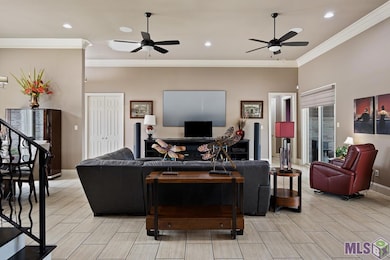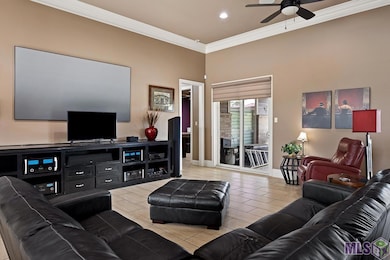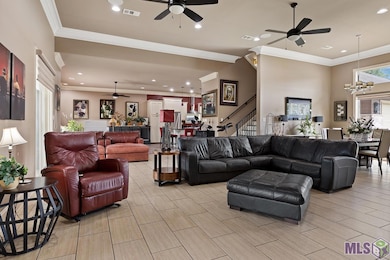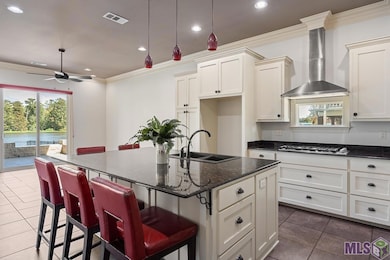11216 River Highlands Dr Saint Amant, LA 70774
Saint Amant NeighborhoodEstimated payment $3,589/month
Highlights
- Home fronts a seawall
- Guest House
- Boat Slip
- St. Amant Primary School Rated A-
- Water Access
- In Ground Pool
About This Home
A Rare Find! Beautiful waterfront property with a separate Guest apartment/ Pool house situated on 2 lots. The spacious open living area is perfect for entertaining. The Gourmet kitchen is sure to please with a 5 burner gas cooktop, wall oven, oversized island, and a huge walk in pantry. Enjoy the view from the Living room, Breakfast/ keeping room, and the Master bedroom that have glass sliding doors that lead out to the rear patio with an outdoor kitchen. The separate Guest apt/ Pool house( Lot # 106 11214 River Highlands Dr) includes 550 sq ft of living area (not included in total living area of house) a 2 car garage that is heated and cooled and has a wall of cabinets making it perfect for a workshop and a 600 sq ft rear covered porch that looks out to the gunite pool (includes a chiller) and the water. There is also an exterior bath. Bring the boats! This one has room for 4. One of the covered slips includes a lift that can accommodate a 40' yacht. The entire rear yard is bulkheaded with a pier and deck. Generac whole house generator, sprinkler system. Never flooded!
Home Details
Home Type
- Single Family
Est. Annual Taxes
- $4,669
Year Built
- Built in 2013
Lot Details
- 0.55 Acre Lot
- Lot Dimensions are 160 x 150
- Home fronts a seawall
- Home fronts a canal
- Wood Fence
- Landscaped
- Oversized Lot
Home Design
- Contemporary Architecture
- Brick Exterior Construction
- Pillar, Post or Pier Foundation
- Frame Construction
- Shingle Roof
Interior Spaces
- 3,146 Sq Ft Home
- 1-Story Property
- Central Vacuum
- Crown Molding
- Cathedral Ceiling
- Ceiling Fan
- Ceramic Tile Flooring
- Water Views
- Fire and Smoke Detector
- Washer and Dryer Hookup
Kitchen
- Breakfast Bar
- Walk-In Pantry
- Self-Cleaning Oven
- Gas Cooktop
- Range Hood
- Microwave
- Dishwasher
- Stainless Steel Appliances
- Disposal
Bedrooms and Bathrooms
- 4 Bedrooms
- En-Suite Bathroom
- Walk-In Closet
- Double Vanity
- Soaking Tub
- Separate Shower
Attic
- Storage In Attic
- Attic Access Panel
Parking
- 4 Car Garage
- Driveway
- RV or Boat Parking
Pool
- In Ground Pool
- Gunite Pool
Outdoor Features
- Water Access
- Boat Slip
- Covered Patio or Porch
- Outdoor Kitchen
- Exterior Lighting
- Outdoor Grill
Additional Homes
- Guest House
Utilities
- Multiple cooling system units
- Multiple Heating Units
- Whole House Permanent Generator
- Electric Water Heater
- Community Sewer or Septic
Community Details
- River Highlands Estates Subdivision
Map
Home Values in the Area
Average Home Value in this Area
Tax History
| Year | Tax Paid | Tax Assessment Tax Assessment Total Assessment is a certain percentage of the fair market value that is determined by local assessors to be the total taxable value of land and additions on the property. | Land | Improvement |
|---|---|---|---|---|
| 2024 | $4,669 | $45,810 | $9,600 | $36,210 |
| 2023 | $3,750 | $44,210 | $8,000 | $36,210 |
| 2022 | $4,517 | $44,210 | $8,000 | $36,210 |
| 2021 | $4,516 | $44,210 | $8,000 | $36,210 |
| 2020 | $4,539 | $44,200 | $9,000 | $35,200 |
| 2019 | $4,565 | $44,200 | $9,000 | $35,200 |
| 2018 | $4,512 | $35,200 | $0 | $35,200 |
| 2017 | $4,512 | $35,200 | $0 | $35,200 |
| 2015 | $4,535 | $35,200 | $0 | $35,200 |
| 2014 | $4,533 | $44,200 | $9,000 | $35,200 |
Property History
| Date | Event | Price | List to Sale | Price per Sq Ft |
|---|---|---|---|---|
| 12/07/2025 12/07/25 | Pending | -- | -- | -- |
| 09/23/2025 09/23/25 | Price Changed | $610,000 | -6.2% | $194 / Sq Ft |
| 09/12/2025 09/12/25 | Price Changed | $650,000 | -3.7% | $207 / Sq Ft |
| 04/11/2025 04/11/25 | Price Changed | $675,000 | 0.0% | $215 / Sq Ft |
| 04/11/2025 04/11/25 | For Sale | $675,000 | -3.6% | $215 / Sq Ft |
| 02/27/2025 02/27/25 | Pending | -- | -- | -- |
| 01/03/2025 01/03/25 | Price Changed | $700,000 | -11.4% | $223 / Sq Ft |
| 07/03/2024 07/03/24 | Price Changed | $789,900 | -1.3% | $251 / Sq Ft |
| 04/10/2024 04/10/24 | For Sale | $799,900 | -- | $254 / Sq Ft |
Source: Greater Baton Rouge Association of REALTORS®
MLS Number: 2024006079
APN: 20019-107
- 11182 River Highlands Dr Unit 10A
- 11182 River Highlands Dr Unit 4-A
- 11288 River Highlands Dr
- 21005 Waterfront East Dr
- 21013 Waterfront Dr E
- 20878 Diversion Canal Rd Unit 1
- 11408 River Highlands Dr
- 21065 Waterfront East Dr
- 21054 Diversion Canal Rd
- 11512 River Highlands Dr
- 12409 Home Port Dr
- 21161 Waterfront Dr E
- 21270 Diversion Canal Rd
- 21179 Waterfront East Dr
- Lot 76 River Highlands Dr
- LOT 79 River Highlands Dr
- Lot 64 River Highlands Dr
- Lot 24 River Highlands Dr
- LOT 65 River Highlands Dr
- Lot 62 River Highlands Dr
