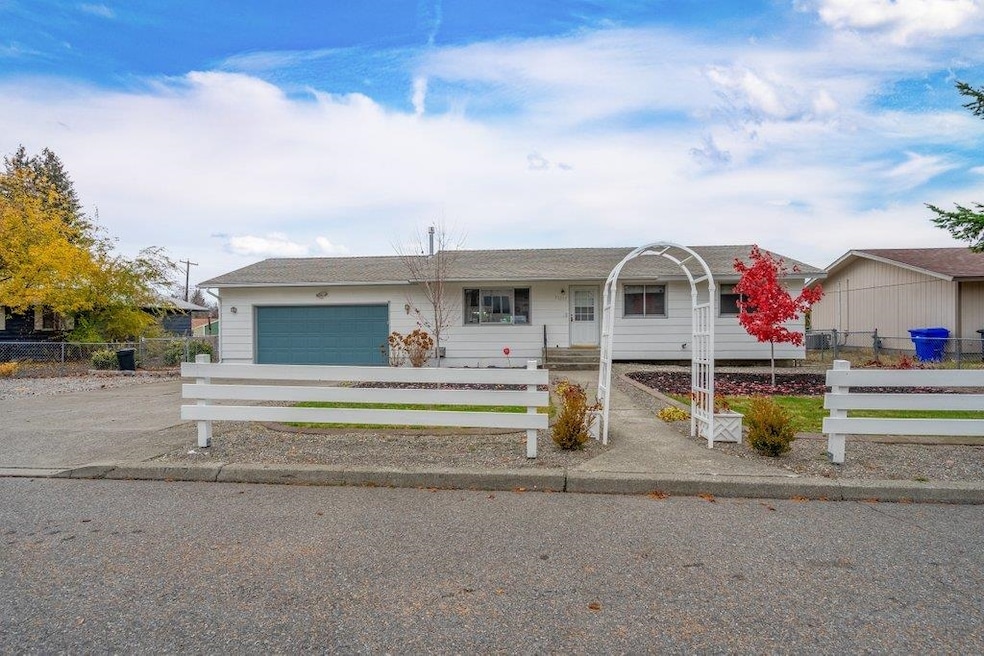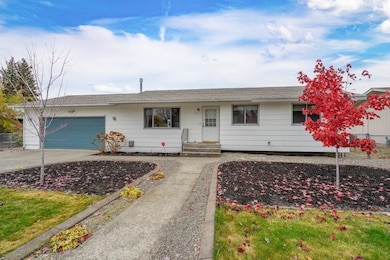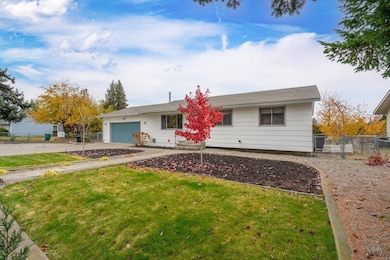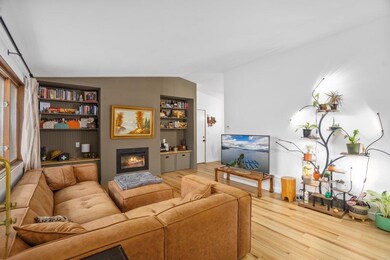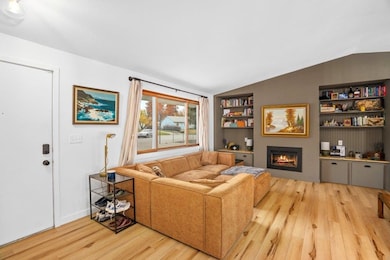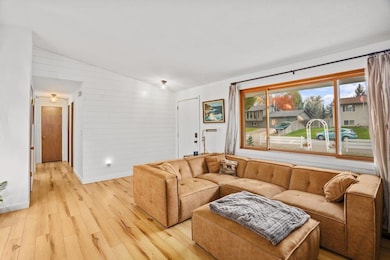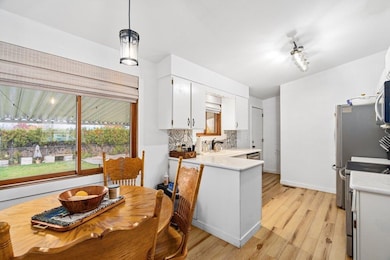11217 E 11th Ave Spokane Valley, WA 99206
Opportunity NeighborhoodEstimated payment $2,701/month
Highlights
- Cathedral Ceiling
- 2 Fireplaces
- Oversized Lot
- Wood Flooring
- No HOA
- 2 Car Attached Garage
About This Home
Stunning valley rancher with rear features. This charming 5-bedroom 2-bathroom home offers a perfect blend of comfort and style in a quiet, central location. Due to a U.S. Air Force relocation, the seller is offering this beloved home for sale. Key features: A true master bath, a rare find at this price point. Spacious Living: With 5 bedrooms and a bonus room, there's ample space for family, guests, a gym, or a home office. 3rd bathroom could be added in the laundry area. Modern Updates: Fresh exterior paint, artistic tile in the kitchen, and refinished kitchen cabinets with quartz countertops. Bright & Open: Vaulted ceilings and LVP flooring, and a zero clearance fireplace on the main floor create a welcoming atmosphere. Outdoor Bliss: A private, fenced backyard with a storage shed and covered patio, perfect for relaxing and entertaining. Convenient Location: Close to schools, shopping, and more in the desirable U-High School District. Don't miss out on the incredible opportunity.
Listing Agent
Keller Williams Spokane - Main Brokerage Phone: 509-879-2468 License #115523 Listed on: 11/18/2025

Home Details
Home Type
- Single Family
Est. Annual Taxes
- $4,079
Year Built
- Built in 1980
Lot Details
- 0.26 Acre Lot
- Fenced
- Oversized Lot
- Sprinkler System
Parking
- 2 Car Attached Garage
- Oversized Parking
Interior Spaces
- 1,998 Sq Ft Home
- 1-Story Property
- Cathedral Ceiling
- 2 Fireplaces
- Zero Clearance Fireplace
- Gas Fireplace
- Aluminum Window Frames
- Wood Flooring
- Basement Fills Entire Space Under The House
Kitchen
- Microwave
- Dishwasher
Bedrooms and Bathrooms
- 5 Bedrooms
- 2 Bathrooms
Laundry
- Dryer
- Washer
Outdoor Features
- Patio
Schools
- Bowdish Middle School
- University High School
Utilities
- Forced Air Heating and Cooling System
- High Speed Internet
Community Details
- No Home Owners Association
Listing and Financial Details
- Assessor Parcel Number 45213.2401
Map
Home Values in the Area
Average Home Value in this Area
Tax History
| Year | Tax Paid | Tax Assessment Tax Assessment Total Assessment is a certain percentage of the fair market value that is determined by local assessors to be the total taxable value of land and additions on the property. | Land | Improvement |
|---|---|---|---|---|
| 2025 | $4,080 | $381,600 | $110,000 | $271,600 |
| 2024 | $4,080 | $354,700 | $95,000 | $259,700 |
| 2023 | $3,845 | $359,200 | $85,000 | $274,200 |
| 2022 | $3,141 | $371,300 | $77,000 | $294,300 |
| 2021 | $2,905 | $208,800 | $47,000 | $161,800 |
| 2020 | $2,595 | $186,600 | $42,000 | $144,600 |
| 2019 | $2,226 | $163,400 | $40,000 | $123,400 |
| 2018 | $2,349 | $145,800 | $30,000 | $115,800 |
| 2017 | $2,252 | $141,500 | $30,000 | $111,500 |
| 2016 | $2,212 | $135,200 | $30,000 | $105,200 |
| 2015 | $2,130 | $130,500 | $30,000 | $100,500 |
| 2014 | -- | $124,600 | $30,000 | $94,600 |
| 2013 | -- | $0 | $0 | $0 |
Property History
| Date | Event | Price | List to Sale | Price per Sq Ft | Prior Sale |
|---|---|---|---|---|---|
| 11/18/2025 11/18/25 | For Sale | $450,000 | +9.8% | $225 / Sq Ft | |
| 02/13/2025 02/13/25 | Sold | $410,000 | +2.5% | $205 / Sq Ft | View Prior Sale |
| 01/13/2025 01/13/25 | Pending | -- | -- | -- | |
| 01/06/2025 01/06/25 | For Sale | $399,900 | +7.2% | $200 / Sq Ft | |
| 06/24/2021 06/24/21 | Sold | $373,000 | +13.0% | $187 / Sq Ft | View Prior Sale |
| 05/18/2021 05/18/21 | Pending | -- | -- | -- | |
| 05/14/2021 05/14/21 | For Sale | $330,000 | -- | $165 / Sq Ft |
Purchase History
| Date | Type | Sale Price | Title Company |
|---|---|---|---|
| Warranty Deed | $410,000 | Wfg National Title | |
| Warranty Deed | $373,000 | Vista Title & Escrow Llc | |
| Interfamily Deed Transfer | -- | Pioneer Title Company | |
| Warranty Deed | $108,900 | Pioneer Title Company | |
| Warranty Deed | $93,000 | Stewart Title Company |
Mortgage History
| Date | Status | Loan Amount | Loan Type |
|---|---|---|---|
| Open | $418,815 | VA | |
| Previous Owner | $354,350 | New Conventional | |
| Previous Owner | $60,700 | No Value Available | |
| Previous Owner | $83,700 | No Value Available |
Source: Spokane Association of REALTORS®
MLS Number: 202526912
APN: 45213.2401
- 11121 E 11th Ave
- 11404 E 11th Ave
- 11303 E 9th Ave
- 407 N Martini Ln
- 1208 S Pierce Rd
- 11412 E 6th Ave
- 1313 S Wilbur Rd
- 11212 E 4th Ave
- 10612 E 10th Ave
- 11304 E 17th Ave
- 519 S Fox Rd
- 419 S Wilbur Rd
- 406 S van Marter Rd
- 10413 E 8th Ave
- 1221 S Whipple Ct
- 6XX S Robie Ln
- 1213 S Whipple Rd
- 10522 E 4th Ave
- 11904,11905,119 E Spruce Ln
- 10212 E 6th Ln
- 10211 E 14th Ave
- 915 S Pines Rd
- 12415 E 12th Ave
- 12717 E 4th Ave
- 205 S Pines Rd
- 10108 E Appleway Ave
- 601 S Woodruff Rd
- 515 S Farr Rd
- 210 S Farr Rd
- 12312 E Olive Ave
- 120 N Locust Rd
- 11813 E Broadway Ave
- 13313 E 4th Ave
- 111 N Locust Rd
- 12111 E Cataldo Ave
- 12623 E Broadway Ave
- 726 N McDonald Rd
- 901 N Locust Rd Unit main floor room
- 12202 E Maxwell Ave
- 402 N Mayhew Ln
