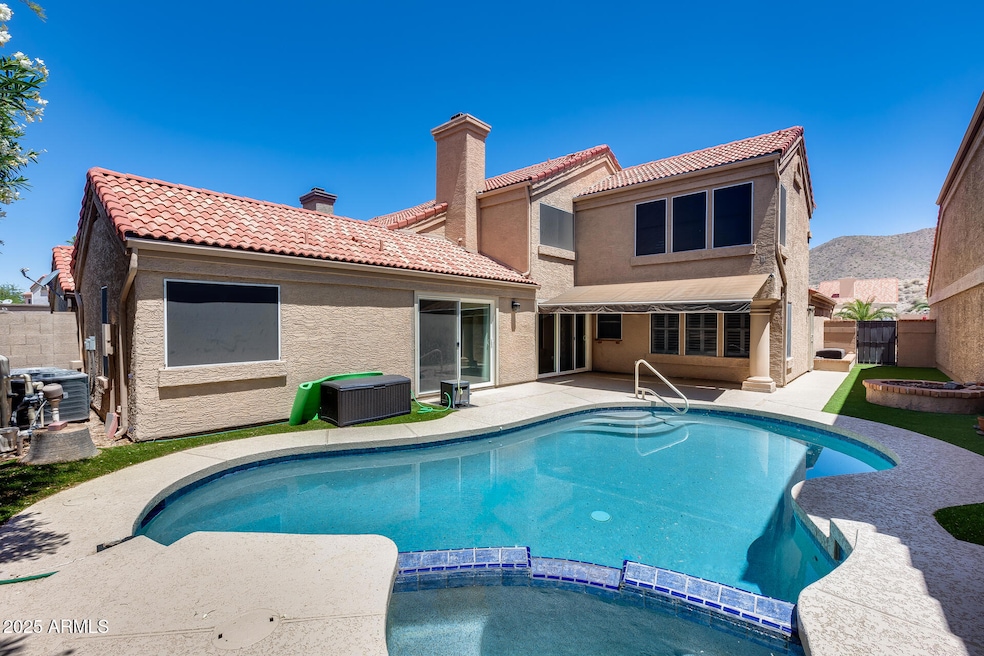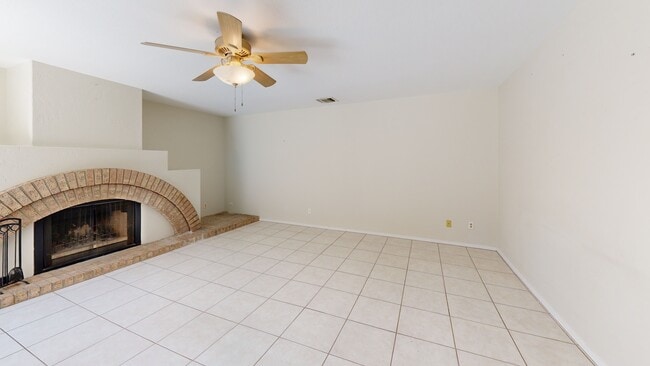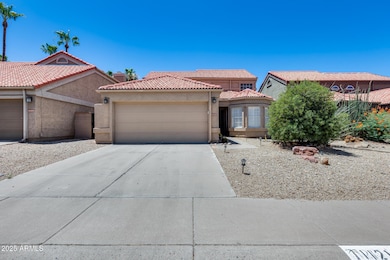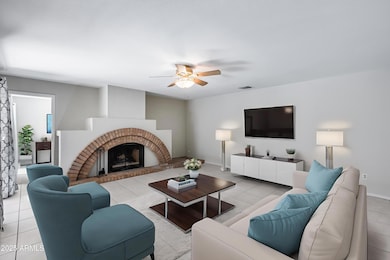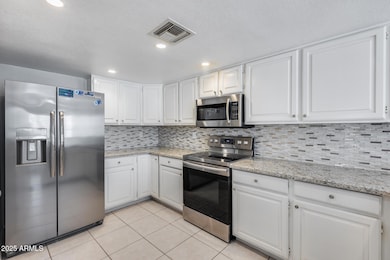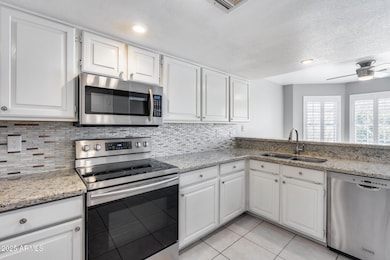
11217 E Laurel Ln Scottsdale, AZ 85259
Shea Corridor NeighborhoodEstimated payment $4,223/month
Highlights
- Private Pool
- Mountain View
- Granite Countertops
- Anasazi Elementary School Rated A
- Main Floor Primary Bedroom
- 2 Car Direct Access Garage
About This Home
Bright & Spacious! This North Scottsdale home shows off a kitchen featuring white cabinets, tile backsplash, SS appliances, breakfast bar, eat-in area & wet bar for added convenience. Spacious loft upstairs with a 2nd wet bar offers flexible living space while the two large additional bedrooms offer walk-in closets! Downstairs split primary includes soaking tub, separate shower, double vanity & a walk-in closet with custom wardrobe. The backyard includes a covered patio with a fully retractable & adjustable awning, synthetic turf, updated decking & private pool/spa. Upgrades include a new roof, HVAC systems on both levels, updated doors, windows & shutters, landscaping & more. Easy access to the 101 & close to dining, shopping & recreation, this move-in ready home offers it all!
Home Details
Home Type
- Single Family
Est. Annual Taxes
- $2,118
Year Built
- Built in 1987
Lot Details
- 4,690 Sq Ft Lot
- Desert faces the front of the property
- Block Wall Fence
- Artificial Turf
- Front and Back Yard Sprinklers
- Sprinklers on Timer
HOA Fees
- $14 Monthly HOA Fees
Parking
- 2 Car Direct Access Garage
- Garage Door Opener
Home Design
- Tile Roof
- Concrete Roof
- Stucco
Interior Spaces
- 2,298 Sq Ft Home
- 2-Story Property
- Wet Bar
- Ceiling height of 9 feet or more
- Ceiling Fan
- Living Room with Fireplace
- Mountain Views
Kitchen
- Eat-In Kitchen
- Breakfast Bar
- Built-In Microwave
- Granite Countertops
Flooring
- Carpet
- Tile
Bedrooms and Bathrooms
- 3 Bedrooms
- Primary Bedroom on Main
- Primary Bathroom is a Full Bathroom
- 2.5 Bathrooms
- Dual Vanity Sinks in Primary Bathroom
- Soaking Tub
- Bathtub With Separate Shower Stall
Pool
- Private Pool
- Spa
Schools
- Anasazi Elementary School
- Mountainside Middle School
- Desert Mountain High School
Utilities
- Central Air
- Heating Available
- High Speed Internet
- Cable TV Available
Additional Features
- Patio
- Property is near a bus stop
Listing and Financial Details
- Tax Lot 198
- Assessor Parcel Number 217-28-209
Community Details
Overview
- Association fees include ground maintenance
- Hoamco Association, Phone Number (480) 994-4479
- Built by General Homes
- Casa Norte Subdivision
Recreation
- Bike Trail
Matterport 3D Tour
Floorplans
Map
Home Values in the Area
Average Home Value in this Area
Tax History
| Year | Tax Paid | Tax Assessment Tax Assessment Total Assessment is a certain percentage of the fair market value that is determined by local assessors to be the total taxable value of land and additions on the property. | Land | Improvement |
|---|---|---|---|---|
| 2025 | $2,205 | $36,743 | -- | -- |
| 2024 | $2,065 | $34,994 | -- | -- |
| 2023 | $2,065 | $49,750 | $9,950 | $39,800 |
| 2022 | $1,968 | $38,880 | $7,770 | $31,110 |
| 2021 | $2,134 | $36,210 | $7,240 | $28,970 |
| 2020 | $2,115 | $33,850 | $6,770 | $27,080 |
| 2019 | $2,055 | $32,630 | $6,520 | $26,110 |
| 2018 | $2,006 | $31,120 | $6,220 | $24,900 |
| 2017 | $1,894 | $30,550 | $6,110 | $24,440 |
| 2016 | $1,846 | $26,960 | $5,390 | $21,570 |
| 2015 | $1,785 | $26,410 | $5,280 | $21,130 |
Property History
| Date | Event | Price | List to Sale | Price per Sq Ft | Prior Sale |
|---|---|---|---|---|---|
| 07/23/2025 07/23/25 | Price Changed | $765,000 | -1.3% | $333 / Sq Ft | |
| 06/26/2025 06/26/25 | For Sale | $775,000 | +96.2% | $337 / Sq Ft | |
| 07/28/2017 07/28/17 | Sold | $395,000 | 0.0% | $172 / Sq Ft | View Prior Sale |
| 05/28/2017 05/28/17 | Pending | -- | -- | -- | |
| 05/26/2017 05/26/17 | For Sale | $395,000 | -- | $172 / Sq Ft |
Purchase History
| Date | Type | Sale Price | Title Company |
|---|---|---|---|
| Special Warranty Deed | -- | None Listed On Document | |
| Warranty Deed | $395,000 | Chicago Title Agency Inc | |
| Warranty Deed | $225,000 | Stewart Title & Trust | |
| Warranty Deed | $209,000 | First American Title | |
| Interfamily Deed Transfer | -- | -- |
Mortgage History
| Date | Status | Loan Amount | Loan Type |
|---|---|---|---|
| Previous Owner | $375,250 | New Conventional | |
| Previous Owner | $165,000 | New Conventional | |
| Previous Owner | $160,000 | New Conventional |
About the Listing Agent

Kim Panozzo is a full-time Professional Real Estate Agent and a member of the National, Arizona and Scottsdale Association of Realtors. She possesses a true affection for McDowell Mountain Ranch, as well as Arizona’s desert and the surrounding mountains. She is familiar with Scottsdale and most of metropolitan Phoenix.
Kim received her Graduate Realtor Institute (GRI) designation, ABR (Accredited Buyer Representative) designation and CRS (Certified Residential Specialist) designation.
Kim's Other Listings
Source: Arizona Regional Multiple Listing Service (ARMLS)
MLS Number: 6885369
APN: 217-28-209
- 11155 E Laurel Ln
- 11112 E Laurel Ln
- 11291 E Poinsettia Dr
- 11085 E Mary Katherine Dr
- 11225 N 109th Way
- 11642 E Charter Oak Dr
- 11038 N 111th Way
- 10754 E Laurel Ln
- 10800 E Cactus Rd Unit 7
- 10800 E Cactus Rd Unit 34
- 11975 N 107th St
- 11706 E Dreyfus Ave Unit 135
- 11328 E Dreyfus Ave
- 10651 E Cactus Rd
- 11375 E Sahuaro Dr Unit 1105
- 11375 E Sahuaro Dr Unit 1071
- 11375 E Sahuaro Dr Unit 2002
- 11375 E Sahuaro Dr Unit 2015
- 12946 N 116th St Unit 24
- 11035 E Clinton St
- 11271 E Poinsettia Dr
- 12059 N 110th St
- 11784 N 110th Place
- 11545 N Frank Lloyd Wright Blvd
- 11670 N 109th St
- 12494 N 116th St
- 10754 E Laurel Ln
- 11350 E Sahuaro Dr
- 10818 E Mescal St
- 11375 E Sahuaro Dr Unit 1105
- 11375 E Sahuaro Dr Unit 2111
- 11375 E Sahuaro Dr Unit 1027
- 11375 E Sahuaro Dr Unit 1033
- 10921 N 115th St
- 11620 E Sahuaro Dr
- 10699 E Mescal St
- 10767 N 109th St Unit ID1255461P
- 11680 E Sahuaro Dr Unit 2017
- 11680 E Sahuaro Dr Unit 2004
- 11680 E Sahuaro Dr Unit 1027
