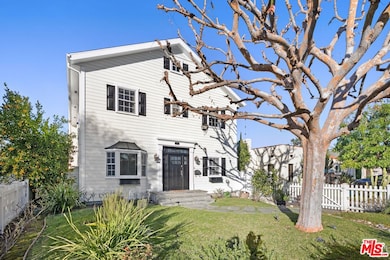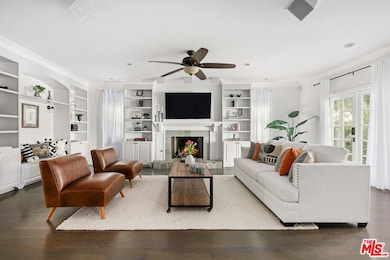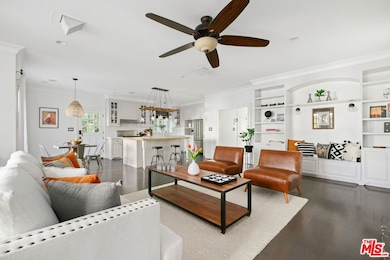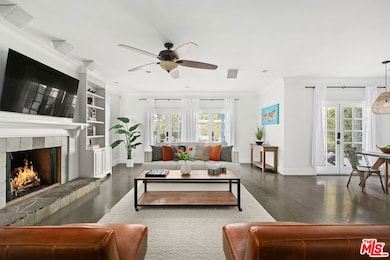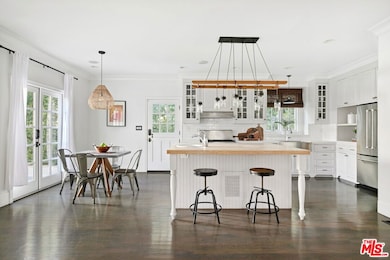11217 Kling St North Hollywood, CA 91602
North Hollywood NeighborhoodHighlights
- In Ground Pool
- Gourmet Kitchen
- Gated Parking
- Rio Vista Elementary Rated A-
- Primary Bedroom Suite
- Fireplace in Primary Bedroom
About This Home
Located in West Toluca Lake is this gated 4-bedroom, 4 bathroom residence, a true haven with a myriad of exceptional features and amenities. Stepping inside you'll find an open concept dining room, a comfortable living area, and a gourmet kitchen featuring stainless steel appliances, Caesarstone countertops, and an expansive island for all your culinary needs. High ceilings grace each room with details such as hardwood floors, crown molding, and custom built-in cabinetry. The primary suite is a true sanctuary with its tall ceilings and updated bathroom with marble-adorned double vanities, a relaxing spa tub, separated shower, and walk-in closet. Off the primary suite, a spacious balcony overlooks the backyard. French doors provide effortless access to the yard from the main level, complete with a covered BBQ area for outdoor dining and a salt water pool with accompanying spa. The house is fully equipped with TVs, a Sonos sound system, wireless extension throughout, a Lutron lighting system, and an electric vehicle (EV) charger. Security and peace of mind are paramount, thanks to the Vivint smart alarm and camera system that safeguards your property around the clock. Other highlights include a tankless water system, dual-pane windows, and three cozy fireplaces. A detached recording studio is masterfully designed, featuring its own A/C system and can easily be utilized as an office. This residence provides easy access to all the shops & restaurants of the Toluca Lake village and all the entertainment of the NoHo Arts District just moments away.
Home Details
Home Type
- Single Family
Est. Annual Taxes
- $20,599
Year Built
- Built in 2007 | Remodeled
Lot Details
- 8,256 Sq Ft Lot
- Lot Dimensions are 50x165
- South Facing Home
- Fenced Yard
- Lawn
- Property is zoned LAR1
Home Design
- Traditional Architecture
Interior Spaces
- 3,433 Sq Ft Home
- 2-Story Property
- Built-In Features
- Crown Molding
- Family Room with Fireplace
- 3 Fireplaces
- Living Room with Fireplace
- Dining Room
Kitchen
- Gourmet Kitchen
- Oven or Range
- Dishwasher
- Kitchen Island
- Stone Countertops
- Disposal
Flooring
- Wood
- Stone
- Tile
Bedrooms and Bathrooms
- 4 Bedrooms
- Fireplace in Primary Bedroom
- Primary Bedroom Suite
- Studio bedroom
- Walk-In Closet
- Powder Room
Laundry
- Laundry Room
- Dryer
- Washer
Parking
- 4 Open Parking Spaces
- 4 Parking Spaces
- Converted Garage
- Driveway
- Gated Parking
Pool
- In Ground Pool
- In Ground Spa
Outdoor Features
- Balcony
- Covered Patio or Porch
- Outdoor Grill
Utilities
- Zoned Heating and Cooling
- Sewer in Street
Listing and Financial Details
- Security Deposit $13,000
- Tenant pays for electricity, gas, insurance, water
- 12 Month Lease Term
- Assessor Parcel Number 2353-030-019
Community Details
Overview
- Electric Vehicle Charging Station
Pet Policy
- Call for details about the types of pets allowed
Map
Source: The MLS
MLS Number: 25565067
APN: 2353-030-019
- 11208 Kling St
- 11155 Hortense St
- 11218 Camarillo St Unit 305
- 4635 Bellflower Ave
- 11322 Camarillo St Unit 204
- 11119 Camarillo St Unit 104
- 11100 Hortense St
- 11230 Peach Grove St Unit 206
- 4821 Bakman Ave Unit 405
- 11225 Peach Grove St Unit 102
- 11241 Peach Grove St
- 11253 Peach Grove St Unit 106
- 11127 La Maida St Unit 9
- 11154 Huston St Unit 7
- 10945 Hortense St Unit 202
- 11274 Morrison St Unit 2
- 11323 Huston St Unit 4
- 11323 Huston St Unit 1
- 4645 Farmdale Ave
- 4735 Farmdale Ave
- 11241 Blix St
- 11151 Hortense St
- 11202 Camarillo St Unit 11204
- 4805 Bakman Ave Unit FL4-ID678
- 11159 La Maida St
- 11025 Blix St
- 11023 1/2 Blix St
- 11023 Blix St
- 11127 La Maida St Unit 14
- 11010 Hortense St
- 11008 Hortense St
- 11008 Hortense St Unit 1/2
- 11270 Huston St
- 11006 Hortense St
- 11146 Huston St
- 11308 Huston St
- 11100 Riverside Dr
- 11155 Huston St Unit 506
- 11155 Huston St Unit 306
- 11155 Huston St Unit 502

