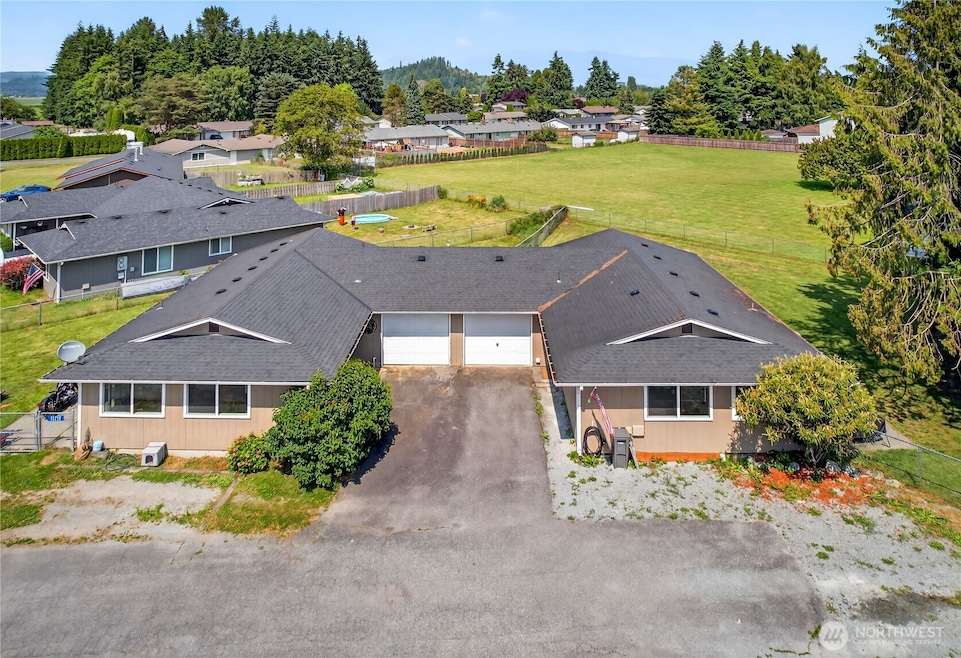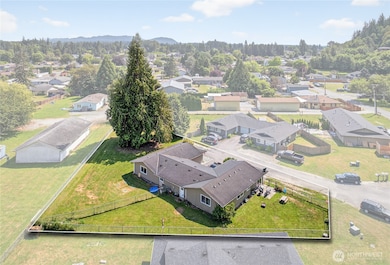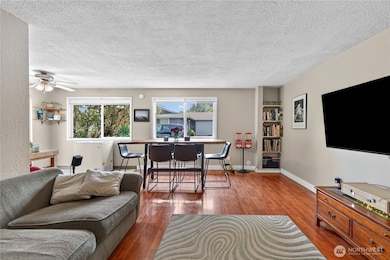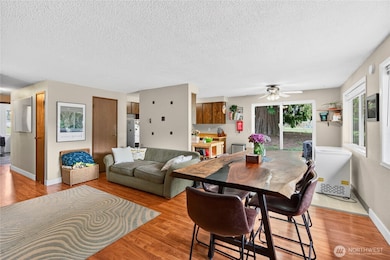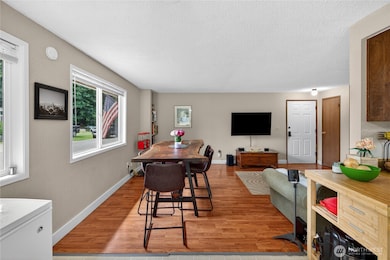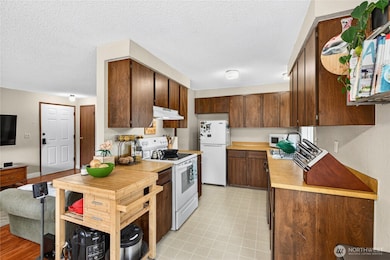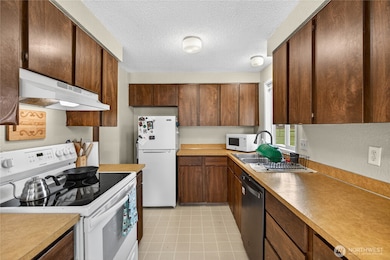Listed by John L. Scott Bellingham
11217 N Skagit St Burlington, WA 98233
Estimated payment $3,760/month
Total Views
6,389
5
Beds
2
Baths
1,892
Sq Ft
$336
Price per Sq Ft
Highlights
- Mountain View
- Patio
- 1-Story Property
- No HOA
- Property is Fully Fenced
About This Home
Charming single-level duplex near Burlington Hill! Unit A features 2 beds, 1 bath, and a single-car garage, while Unit B offers 3 beds and 1 bath. Both units enjoy a spacious, fully fenced yard, perfect for pets or outdoor entertaining. This well-maintained property is ideal as a move-in-ready home or a rental investment, offering flexibility and value in a convenient location.
Source: Northwest Multiple Listing Service (NWMLS)
MLS#: 2421586
Property Details
Home Type
- Multi-Family
Est. Annual Taxes
- $4,886
Year Built
- Built in 1979
Lot Details
- 0.39 Acre Lot
- Street terminates at a dead end
- Property is Fully Fenced
Property Views
- Mountain
- Territorial
Home Design
- Duplex
- Composition Roof
- Wood Composite
Interior Spaces
- 1,892 Sq Ft Home
- 1-Story Property
Bedrooms and Bathrooms
- 5 Bedrooms
- 2 Bathrooms
Parking
- 4 Parking Spaces
- 1 Covered Space
- Open Parking
Outdoor Features
- Patio
Utilities
- Radiant Heating System
- Septic Tank
Community Details
- No Home Owners Association
- Burlington Subdivision
Listing and Financial Details
- Assessor Parcel Number P80546
Map
Create a Home Valuation Report for This Property
The Home Valuation Report is an in-depth analysis detailing your home's value as well as a comparison with similar homes in the area
Home Values in the Area
Average Home Value in this Area
Tax History
| Year | Tax Paid | Tax Assessment Tax Assessment Total Assessment is a certain percentage of the fair market value that is determined by local assessors to be the total taxable value of land and additions on the property. | Land | Improvement |
|---|---|---|---|---|
| 2025 | $4,886 | $584,700 | $330,200 | $254,500 |
| 2024 | $4,886 | $513,100 | $291,100 | $222,000 |
| 2023 | $4,738 | $491,300 | $270,700 | $220,600 |
| 2022 | $3,756 | $536,200 | $281,700 | $254,500 |
| 2021 | $3,516 | $356,300 | $158,400 | $197,900 |
| 2020 | $3,528 | $306,700 | $0 | $0 |
| 2019 | $3,081 | $291,100 | $0 | $0 |
| 2018 | $3,338 | $263,100 | $0 | $0 |
| 2017 | $3,003 | $226,700 | $0 | $0 |
| 2016 | $2,608 | $211,900 | $90,500 | $121,400 |
| 2015 | $2,450 | $193,700 | $88,200 | $105,500 |
| 2013 | $2,891 | $161,400 | $0 | $0 |
Source: Public Records
Property History
| Date | Event | Price | List to Sale | Price per Sq Ft | Prior Sale |
|---|---|---|---|---|---|
| 10/16/2025 10/16/25 | Price Changed | $635,000 | -2.3% | $336 / Sq Ft | |
| 08/15/2025 08/15/25 | For Sale | $649,800 | +364.1% | $343 / Sq Ft | |
| 05/21/2013 05/21/13 | Sold | $140,000 | -4.3% | $74 / Sq Ft | View Prior Sale |
| 04/26/2013 04/26/13 | Pending | -- | -- | -- | |
| 04/11/2013 04/11/13 | For Sale | $146,250 | -- | $77 / Sq Ft |
Source: Northwest Multiple Listing Service (NWMLS)
Purchase History
| Date | Type | Sale Price | Title Company |
|---|---|---|---|
| Warranty Deed | $333,000 | Chicago Title | |
| Warranty Deed | $140,280 | Chicago Title | |
| Warranty Deed | $140,870 | None Available |
Source: Public Records
Mortgage History
| Date | Status | Loan Amount | Loan Type |
|---|---|---|---|
| Open | $283,050 | New Conventional |
Source: Public Records
Source: Northwest Multiple Listing Service (NWMLS)
MLS Number: 2421586
APN: P80546
Nearby Homes
- 11072 Peacock Ln
- 816 Bella Vista Ln
- 572 Andrew Dr Unit 3
- 417 N Anacortes St
- 1607 E Hazel Ave
- 452 Oak Hill Ln
- 1240 Montero Ln
- 1016 E Orange Ave
- 1020 E Rio Vista Ave
- 1726 Lewalice Ln
- 1900 Sparrs Ln
- 631 S Anacortes St
- 118 E Victoria Ave
- 1150 Homestead Dr
- 0 E Orange Ave
- 1033 Aspen Ln
- 1032 Cypress Ct
- 692 Hamlin Place
- 1159 Fidalgo Dr
- 1114 Sinclair Way Unit 63
- 615 Peterson Rd
- 677 Peterson Rd
- 989 S Burlington Blvd
- 175 Pump Dr
- 310 Cascade Place
- 623 W Stevens Rd
- 1660 S Walnut St
- 1704 S Burlington Blvd
- 260 E George Hopper Rd
- 1881 S Burlington Blvd
- 2107 N Laventure Rd
- 953 Hodgin St
- 1725 Continental Place Unit D
- 1725 Continental Place Unit C
- 1310 Suite B E College Way E Unit C
- 820 Trail Rd
- 1316 Suite C E College Way
- 1315 N 18th St
- 1005 Rita St
- 1825 E Division St
