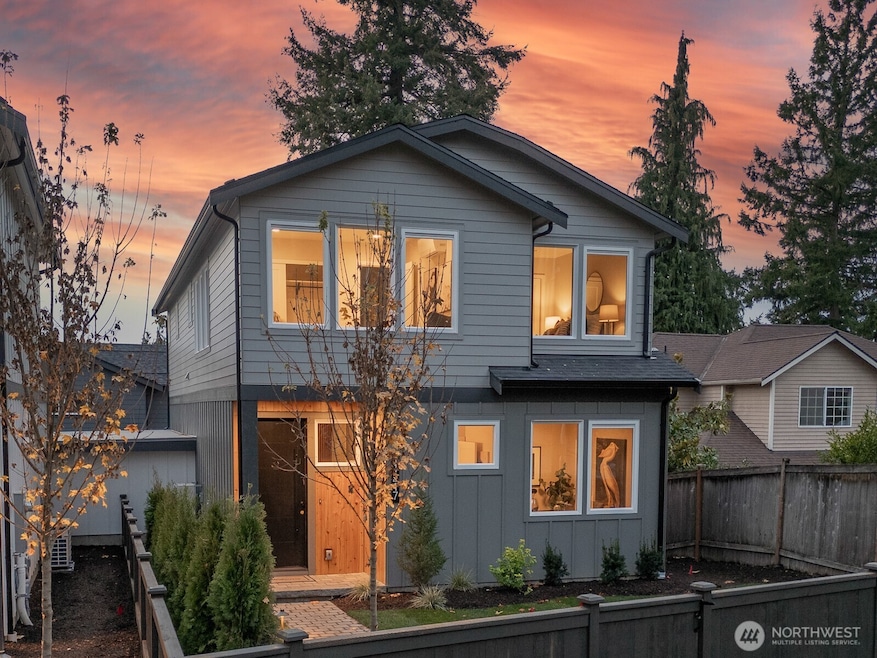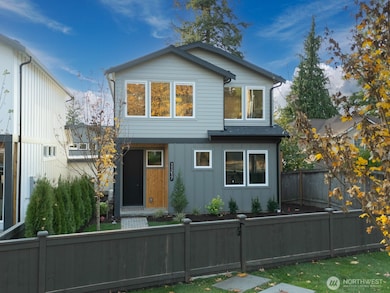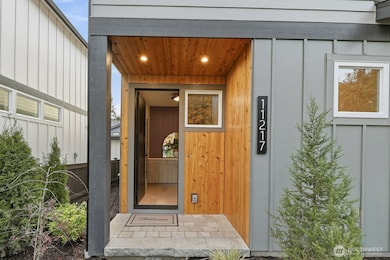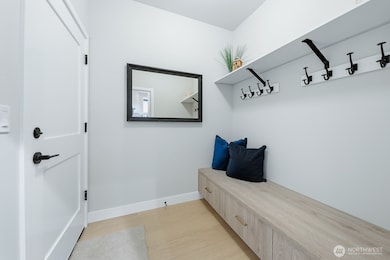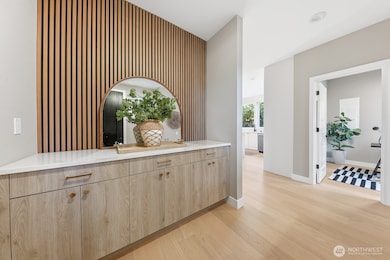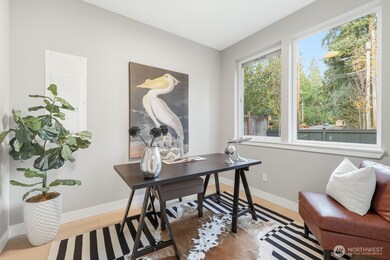
$2,298,000 Open Sun 12PM - 2PM
- 4 Beds
- 3.5 Baths
- 2,736 Sq Ft
- 11217 NE 95th St
- Kirkland, WA
Discover contemporary Northwest elegance & timeless luxury in this stunning new construction home! The main level features a gourmet kitchen w/quartz island, white oak cabinets, premium appliances including a double oven, & sleek wet bar. Enjoy a formal dining room, living room w/ fireplace, & dedicated office—perfect for work or study. Upstairs boasts vaulted ceilings, 4 bedrooms, 2 full baths,
James Coleman Windermere Real Estate Co.
