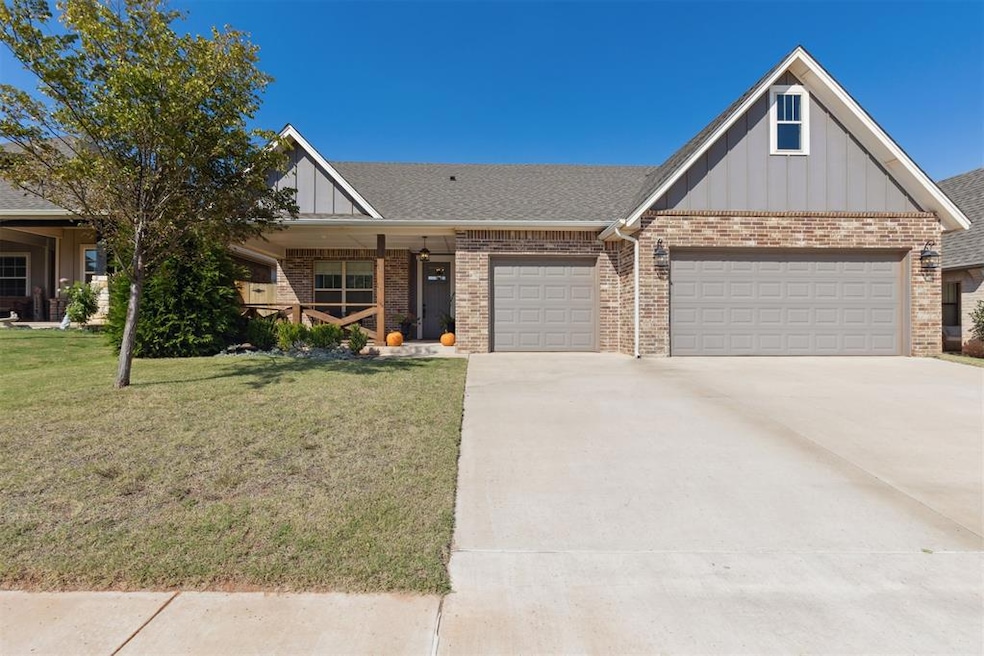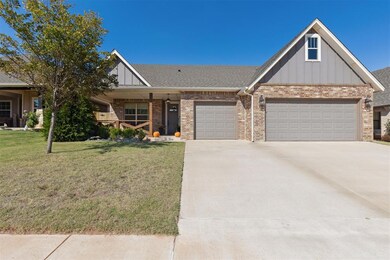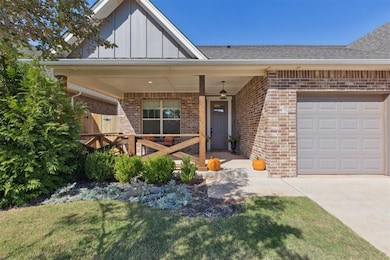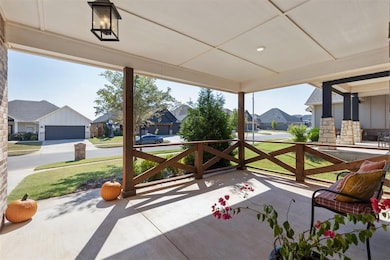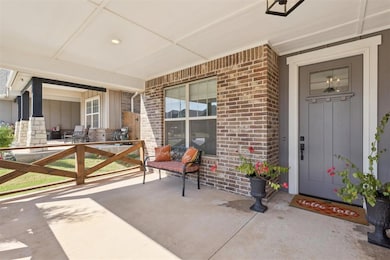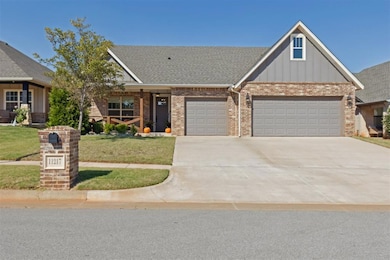Estimated payment $1,836/month
Highlights
- Craftsman Architecture
- Mud Room
- Covered Patio or Porch
- Ranchwood Elementary School Rated A
- Home Office
- 3 Car Attached Garage
About This Home
Welcome home to this stunning beauty in the Pinnacle addition. As you approach the magnificent entry of this beautiful craftsman, you will notice the landscaping, that leads up to the oversized, covered front porch, perfect for sitting out and drinking your morning coffee, Then, you walk into the home, and you're greeted by light colored vinyl plank flooring, a beautiful chandelier, and the exciting feel of this barely lived in home. This home was built in 2021, and beautifully designed with your peace of mind at the forefront of the builder's design. This is a true Mother-In-Law Plan with a thoughtful layout. The private primary suite has a modern ceiling fan, sliding barn door entrance into the en-suite bath, with double vanities, a soaking tub, separate glass shower, and a spacious walk-in closet with built-ins. The bright kitchen includes white quartz countertops, and that high end feel with kitchen cabinets that extend all the way to the ceiling. There is also a large island with an eat-in bar, stainless steel appliances, and a pantry—flowing into the dining and living area filled with natural light. Enjoy outdoor living on the expansive covered back patio, with a large ceiling fan to keep the temperature comfortable on those Summer nights, perfect for enjoying cook-outs with friends and family, overlooking the yard, where you have plenty of room to play games like horseshoes, corn-hole, volleyball, and even add a playground or pool. Additional highlights include a front office with a large window, laundry and mudroom with bench storage, and a 3-car garage. This property is located near a splash pad, park, and fully stocked pond with fountain—schedule your private tour today! This one will go fast!
Home Details
Home Type
- Single Family
Est. Annual Taxes
- $82
Year Built
- Built in 2021
Lot Details
- 7,867 Sq Ft Lot
- North Facing Home
- Wood Fence
- Interior Lot
HOA Fees
- $33 Monthly HOA Fees
Parking
- 3 Car Attached Garage
- Garage Door Opener
- Driveway
Home Design
- Craftsman Architecture
- Brick Exterior Construction
- Slab Foundation
- Brick Frame
- Composition Roof
- Stone Veneer
- Masonry
Interior Spaces
- 1,988 Sq Ft Home
- 1-Story Property
- Woodwork
- Ceiling Fan
- Gas Log Fireplace
- Window Treatments
- Mud Room
- Home Office
- Inside Utility
- Laundry Room
- Fire and Smoke Detector
Kitchen
- Gas Oven
- Self-Cleaning Oven
- Gas Range
- Free-Standing Range
- Recirculated Exhaust Fan
- Microwave
- Dishwasher
- Disposal
Flooring
- Carpet
- Vinyl
Bedrooms and Bathrooms
- 3 Bedrooms
- 2 Full Bathrooms
- Soaking Tub
Outdoor Features
- Covered Patio or Porch
- Rain Gutters
Schools
- Riverwood Elementary School
- Canyon Ridge IES Middle School
- Mustang High School
Utilities
- Central Heating and Cooling System
- Water Heater
- High Speed Internet
- Cable TV Available
Community Details
- Association fees include greenbelt, maintenance common areas
- Mandatory home owners association
Listing and Financial Details
- Legal Lot and Block 31 / 6
Map
Home Values in the Area
Average Home Value in this Area
Tax History
| Year | Tax Paid | Tax Assessment Tax Assessment Total Assessment is a certain percentage of the fair market value that is determined by local assessors to be the total taxable value of land and additions on the property. | Land | Improvement |
|---|---|---|---|---|
| 2024 | $82 | $35,191 | $5,357 | $29,834 |
| 2023 | $82 | $33,516 | $5,280 | $28,236 |
| 2022 | $3,669 | $31,920 | $5,280 | $26,640 |
| 2021 | $82 | $718 | $718 | $0 |
| 2020 | $83 | $718 | $718 | $0 |
Property History
| Date | Event | Price | List to Sale | Price per Sq Ft | Prior Sale |
|---|---|---|---|---|---|
| 10/31/2025 10/31/25 | Price Changed | $340,000 | -1.4% | $171 / Sq Ft | |
| 10/24/2025 10/24/25 | Price Changed | $345,000 | -4.2% | $174 / Sq Ft | |
| 10/24/2025 10/24/25 | Price Changed | $360,000 | +4.3% | $181 / Sq Ft | |
| 10/18/2025 10/18/25 | Price Changed | $345,000 | -1.4% | $174 / Sq Ft | |
| 10/10/2025 10/10/25 | Price Changed | $350,000 | -1.4% | $176 / Sq Ft | |
| 10/06/2025 10/06/25 | For Sale | $355,000 | +22.4% | $179 / Sq Ft | |
| 06/10/2021 06/10/21 | Sold | $290,000 | +0.2% | $146 / Sq Ft | View Prior Sale |
| 04/29/2021 04/29/21 | Pending | -- | -- | -- | |
| 04/28/2021 04/28/21 | Price Changed | $289,500 | +1.8% | $146 / Sq Ft | |
| 04/27/2021 04/27/21 | For Sale | $284,284 | -- | $143 / Sq Ft |
Purchase History
| Date | Type | Sale Price | Title Company |
|---|---|---|---|
| Warranty Deed | $290,000 | Chicago Title Oklahoma Co | |
| Warranty Deed | $44,000 | Stewart Title Of Ok Inc |
Mortgage History
| Date | Status | Loan Amount | Loan Type |
|---|---|---|---|
| Open | $300,400 | VA |
Source: MLSOK
MLS Number: 1194646
APN: 090141706
- 3101 Pinnacle Peak Dr
- 1308 Oswego Dr
- 4825 Deer Ridge Blvd
- 4709 Wilcox Ln
- 4729 Deer Creek
- 10312 NW 45th St
- 1301 Sylvan Sand
- 11236 SW 36th St
- 10433 NW 41st St
- 10617 NW 40th St
- 4001 Tori Place
- 3824 Sunward Cir
- 1401 River Birch Dr
- 4004 Stonebridge Cir
- 10928 NW 38th Terrace
- 3716 Catamaran Dr
- 10556 NW 35th St
- 1017 Justin Dr
- 3513 Slate River Dr
- 10440 NW 34th St
- 11805 Loren Brook Ln
- 2817 Bens Cir
- 4829 Jay Matt Dr
- 10801 W Ok-66 Hwy
- 4300 Caravel Dr
- 1142 Elk St
- 9900 W Hwy 66
- 3901 Taylor Ln
- 3631 Vanguard Dr
- 3804 Catamaran Dr
- 3512 Slate River Dr
- 10633 NW 34th St
- 206 Gray St
- 808 Canyon Dr
- 4108 Cove Dr
- 10652 NW 33rd St
- 913 Coles Creek
- 916 Coles Creek
- 10708 NW 32nd St
- 4501 Wagner Lake Dr
