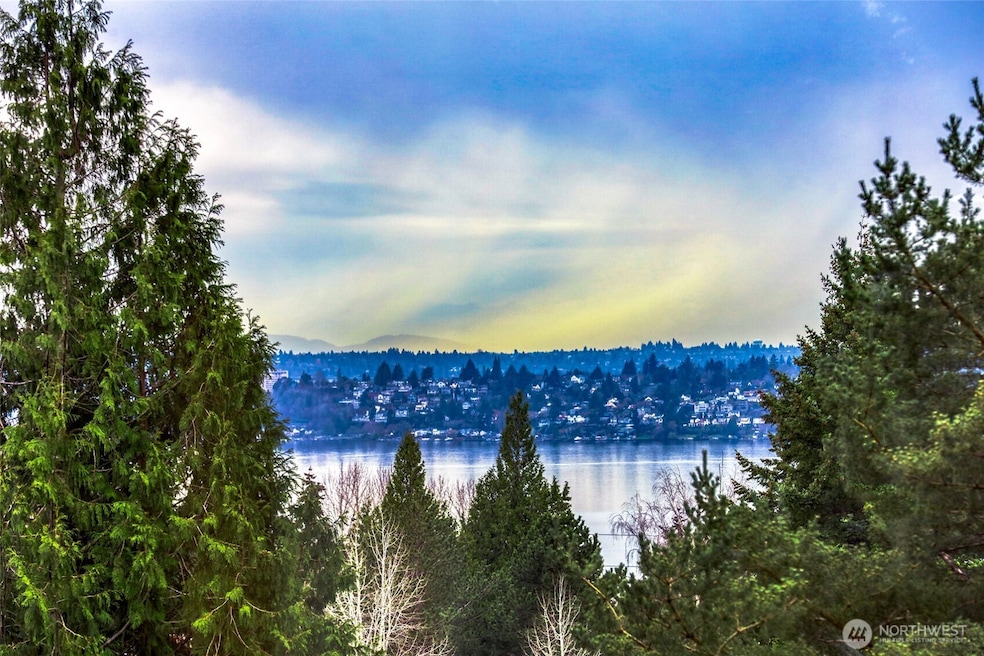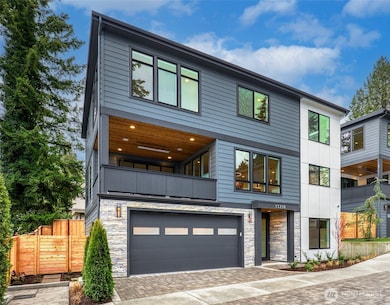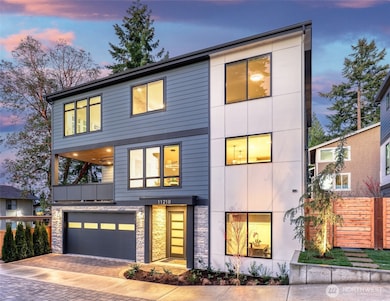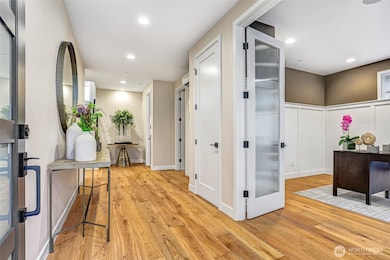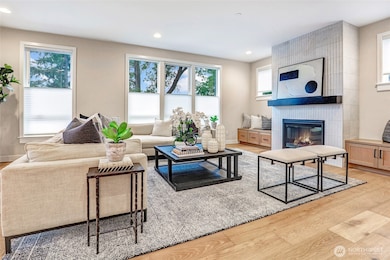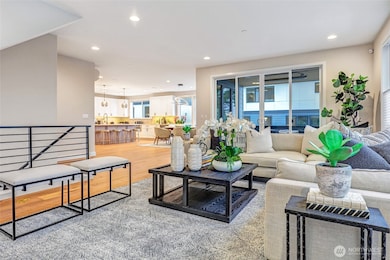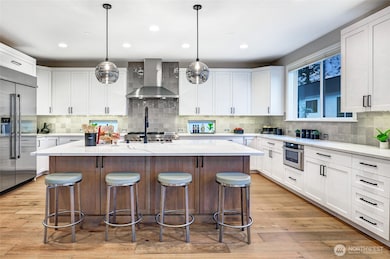11218 NE 67th St Kirkland, WA 98033
Central Houghton NeighborhoodEstimated payment $13,614/month
Highlights
- New Construction
- Lake View
- Property is near public transit
- Lakeview Elementary School Rated A
- Contemporary Architecture
- Engineered Wood Flooring
About This Home
Chaffey Building Group saved the best for last at The Houghton Collection. Nearly 4,000 sq ft of luxury, convenience, and incredible value west of 405, just blocks to Google, Met Market, the CKC Trail, and Lake WA. A low-maintenance, lock-and-go lifestyle with the scale and finishes of a $4M single-family home. Pro JennAir® kitchen with 48" range, built-in fridge/freezer, wine fridge, huge island, warm wide-plank hardwoods, rich millwork, and tech-savvy Lutron RadioRA® 2, Sonos®, and security. Sunset-view primary suite with soaking tub. Flex rooms for offices, gym, media, studio, playroom, or guests. Sheltered outdoor living for all-season enjoyment. Two-car garage with storage. Exceptional value backed by a 10-year structural warranty.
Source: Northwest Multiple Listing Service (NWMLS)
MLS#: 2454719
Open House Schedule
-
Sunday, November 16, 20251:00 to 4:00 pm11/16/2025 1:00:00 PM +00:0011/16/2025 4:00:00 PM +00:00Haven’t been through The Houghton Collection yet? Now’s your chance. We’re opening the doors again with a new price, a fresh set of eyes on the project, and the final opportunity to own in this boutique community. Perfect for a lock-and-go lifestyle with very little exterior maintenance. Nearly 4,000 sq ft of luxury living just blocks to Google and Lake WA. Stop by, explore the home, and learn about our preferred lender 2-1 buydown options.Add to Calendar
Property Details
Home Type
- Co-Op
Est. Annual Taxes
- $5,241
Year Built
- Built in 2025 | New Construction
Lot Details
- 3,600 Sq Ft Lot
- End Unit
- Southwest Facing Home
- Corner Lot
- Sprinkler System
- 3472810030
HOA Fees
- $12 Monthly HOA Fees
Parking
- 2 Car Garage
Property Views
- Lake
- Mountain
- Territorial
- Limited
Home Design
- Contemporary Architecture
- Flat Roof Shape
- Brick Exterior Construction
- Composition Roof
- Wood Siding
- Cement Board or Planked
Interior Spaces
- 3,945 Sq Ft Home
- 3-Story Property
- Self Contained Fireplace Unit Or Insert
- Gas Fireplace
- Insulated Windows
- French Doors
- Alarm System
Kitchen
- Double Oven
- Gas Oven or Range
- Stove
- Microwave
- Ice Maker
- Dishwasher
- Disposal
Flooring
- Engineered Wood
- Carpet
- Ceramic Tile
Bedrooms and Bathrooms
- Walk-In Closet
- Bathroom on Main Level
- Hydromassage or Jetted Bathtub
Laundry
- Electric Dryer
- Washer
Outdoor Features
- Balcony
Location
- Property is near public transit
- Property is near a bus stop
Schools
- Lakeview Elementary School
- Kirkland Middle School
- Lake Wash High School
Utilities
- Ductless Heating Or Cooling System
- Heat Pump System
- Radiant Heating System
- Hot Water Circulator
- Water Heater
Listing and Financial Details
- Assessor Parcel Number 3472810030
Community Details
Overview
- 4 Units
- Carina Hicks Association
- Secondary HOA Phone (425) 822-2080
- The Houghton Collection Condos
- Houghton Subdivision
- Park Phone (425) 822-2080 | Manager Carina Hicks
Pet Policy
- Pets Allowed
Map
Home Values in the Area
Average Home Value in this Area
Property History
| Date | Event | Price | List to Sale | Price per Sq Ft |
|---|---|---|---|---|
| 11/14/2025 11/14/25 | For Sale | $2,498,000 | -- | $633 / Sq Ft |
Source: Northwest Multiple Listing Service (NWMLS)
MLS Number: 2454719
- 11231 NE 67th St
- 11226 NE 67th St
- 11104 NE 68th St Unit A103
- 11344 NE 67th St Unit A1
- 11228 NE 68th St Unit A
- 11006 NE 68th St Unit 829
- 11004 NE 68th St Unit 910
- 725 9th Ave S Unit 202
- 6211 116th Ave NE
- 10615 NE 65th Ln
- 6008 116th Ave NE
- 5837 112th Place NE
- 12925 NE 70th Ln
- 414 10th St S
- 5829 112th Place NE
- 6809 120th Ave NE
- 11809 NE 74th St Unit 1-3
- 11627 NE 75th St
- 6210 105th Ave NE
- 12020 NE 66th St
- 11211 NE 68th St Unit 3
- 6304 110th Ave NE
- 6218 105th Ave NE
- 733 4th Ct S
- 10253 NE 64th St
- 1303 Kirkland Ave
- 126 6th Ct
- 128 State St S
- 818 Lake St S Unit 818
- 434 Kirkland Way
- 10321 NE 55th St
- 733 Lake St S Unit 312
- 140 Lake St S
- 207 Park Ln
- 8237 122nd Ave NE
- 432-450 Central Way
- 312 Central Way
- 65 Kirkland Ave Unit 214
- 317 4th St
- 343 4th Ave Unit D
