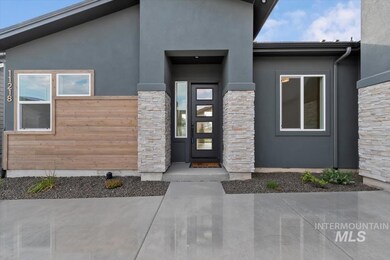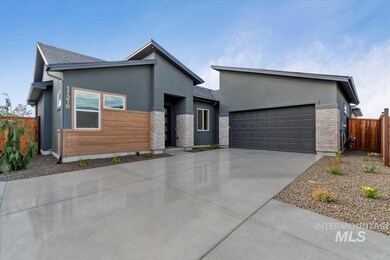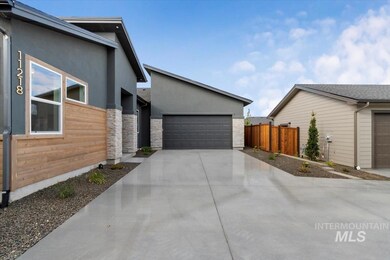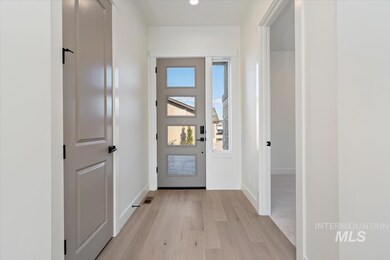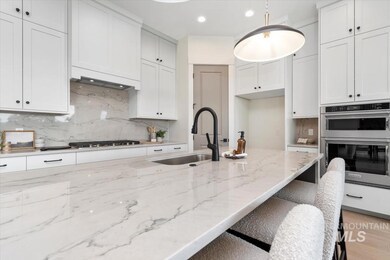Estimated payment $3,977/month
Highlights
- Golf Course Community
- New Construction
- Gated Community
- Silver Sage Elementary School Rated A-
- In Ground Pool
- Home Energy Rating Service (HERS) Rated Property
About This Home
Welcome to The Alder at Valor, where modern design meets the ultimate golfer’s paradise. This elegant single-level home overlooks the pristine fairways of the Valor Golf Course, offering stunning east-facing views and golden morning light. With 3 spacious bedrooms, a dedicated office, and 2 designer bathrooms, every detail has been crafted for comfort and sophistication. Enjoy an open-concept layout highlighted by hardwood flooring, soaring ceilings, and a dramatic floor-to-ceiling stone fireplace, perfect for relaxing after a round or hosting friends for dinner. The kitchen impresses with white cabinetry to the ceiling, a quartz-topped island, and premium KitchenAid appliances, blending beauty and function seamlessly. The spa-inspired primary suite features a standalone soaking tub, dual vanities, and a fully tiled walk-in shower. Outside, unwind in your private, low-maintenance backyard with turf and sweeping golf course views—ideal for morning coffee or watching the sunset over the greens. Located in Valor’s prestigious gated Medallion Greens community, residents enjoy resort-style amenities including pools, fitness centers, indoor golf simulators, pickleball, tennis, a clubhouse restaurant, and an 18-hole putting course. The Alder at Valor—where every day feels like a day on the course. Schedule your showing today and reach out for our Seller Incentives!
Home Details
Home Type
- Single Family
Year Built
- Built in 2024 | New Construction
Lot Details
- 5,358 Sq Ft Lot
- Lot Dimensions are 75x54.50
- Wood Fence
- Aluminum or Metal Fence
- Drip System Landscaping
- Sprinkler System
HOA Fees
- $222 Monthly HOA Fees
Parking
- 2 Car Attached Garage
Home Design
- Patio Home
- Frame Construction
- Architectural Shingle Roof
- Composition Roof
- Stucco
- Stone
Interior Spaces
- 1,927 Sq Ft Home
- 1-Story Property
- Self Contained Fireplace Unit Or Insert
- Gas Fireplace
- Great Room
- Den
- Property Views
Kitchen
- Built-In Oven
- Gas Oven
- Built-In Range
- Microwave
- Dishwasher
- Kitchen Island
- Quartz Countertops
- Disposal
Flooring
- Wood
- Carpet
- Tile
Bedrooms and Bathrooms
- 3 Main Level Bedrooms
- En-Suite Primary Bedroom
- Walk-In Closet
- 2 Bathrooms
- Double Vanity
- Freestanding Bathtub
- Walk-in Shower
Eco-Friendly Details
- Home Energy Rating Service (HERS) Rated Property
Outdoor Features
- In Ground Pool
- Covered Patio or Porch
Schools
- Silver Trail Elementary School
- Fremont Middle School
- Kuna High School
Utilities
- Forced Air Heating and Cooling System
- Heating System Uses Natural Gas
- Gas Water Heater
Listing and Financial Details
- Assessor Parcel Number R8954671320
Community Details
Overview
- Built by Tresidio Homes
- Pond in Community
Recreation
- Golf Course Community
- Community Pool
Security
- Gated Community
Map
Home Values in the Area
Average Home Value in this Area
Tax History
| Year | Tax Paid | Tax Assessment Tax Assessment Total Assessment is a certain percentage of the fair market value that is determined by local assessors to be the total taxable value of land and additions on the property. | Land | Improvement |
|---|---|---|---|---|
| 2025 | -- | $171,700 | -- | -- |
Property History
| Date | Event | Price | List to Sale | Price per Sq Ft |
|---|---|---|---|---|
| 11/01/2025 11/01/25 | Price Changed | $599,880 | +2.6% | $311 / Sq Ft |
| 11/01/2025 11/01/25 | Price Changed | $584,880 | 0.0% | $304 / Sq Ft |
| 10/09/2025 10/09/25 | For Sale | $584,880 | -- | $304 / Sq Ft |
Source: Intermountain MLS
MLS Number: 98964424
APN: R8954671320
- 11210 S Corballis Ln
- 705 Kuna Mora
- 16973 S Vista Ave
- TBD S Pleasant Valley Rd
- 16300 S Curtis Rd
- TBD S Pleasant Valley Rd
- 2109 Blue Sage Ln
- 8533 Blue Hill Ln Unit 134
- 14371 S Cole Rd
- 8301 Blue Heaven Ln Unit 158
- 8213 Blue Ridge Ln Unit 13
- 8287 Blue Rim Ln
- 5522 W Hollilynn Dr
- 000 S Pleasant Valley Rd
- 8025 S Red Cliff Ave
- 7966 S Indigo Ridge Ave
- 6482 S Hornbeam Place
- 8151 S Granite Ridge Ave
- 6426 E Bear Ridge St
- 12347 S Hawk Haven Ave
- 2552 E Gowen Rd
- 7966 S Indigo Ridge Ave
- 2375-2784 E Red Cedar Ln
- 2416 S Tiger Lily Dr Unit ID1308975P
- 6193 S Kelton Place
- 3960 S Federal Way
- 4022 S Iriondo Way
- 3757 S Gekeler Ln Unit 191
- 9220 W Hearthside Dr
- 9201 W Shelterwood Dr
- 3060 S Rookery Ln Unit ID1324055P
- 3469 S Old Hickory Way
- 2901 S Robert Ln
- 2926 S Abbs Ln
- 903 W Linden St Unit B
- 2964 E Parkcenter Blvd
- 3909 W Normandie Dr
- 2624 S Virginia Ave Unit ID1308963P
- 9101 W Lake Hazel Rd
- 6619 S Covewood Way

