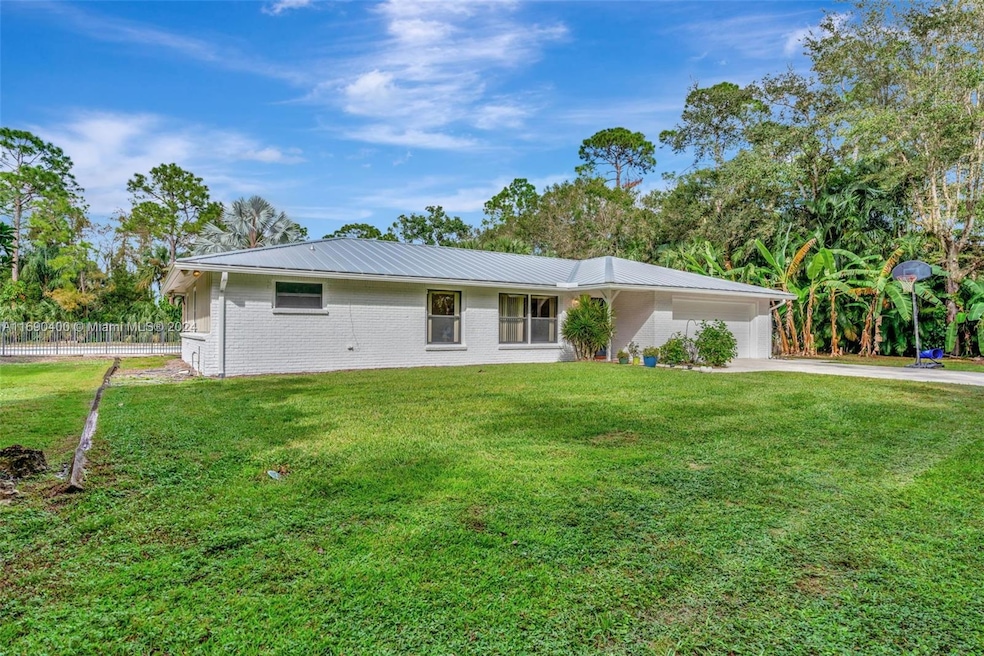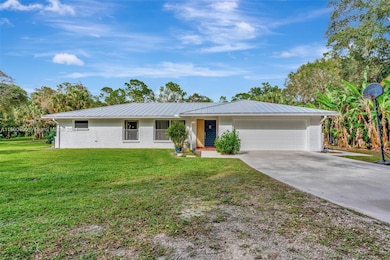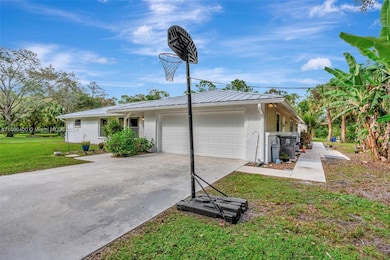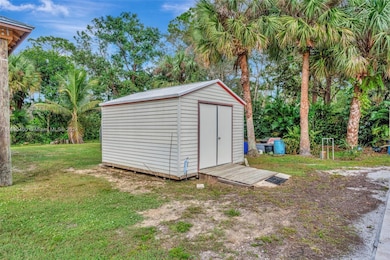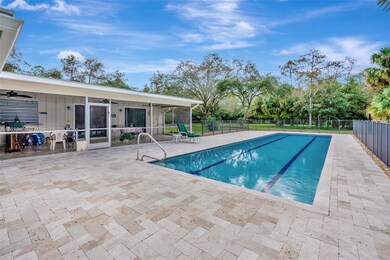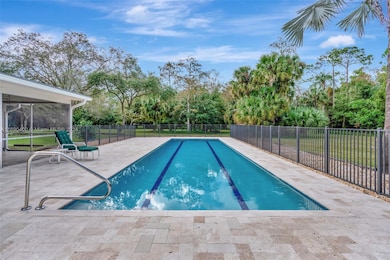
11219 169th Ct N Jupiter, FL 33478
Jupiter Farms NeighborhoodHighlights
- Horses Allowed On Property
- Heated Pool
- No HOA
- Jupiter Farms Elementary School Rated A-
- Ranch Style House
- Breakfast Area or Nook
About This Home
As of January 20252.1 acres, beautiful and cleared , lush landscaping with mature trees, all usable land, with double gates entry, concrete driveway, bring the toys, partially fenced, Metal roof 2022, 50X14 heated lap pool 2020 with 67X30 paver decks and aluminum fencing, oversized screened patio 33X12 and gigantic pole barn 38X27 which is about 12' high, 14X12 shed is included, the home is very light and bright with impact windows, 4/2/2, tiled in living areas, 42" cabinets in the kitchen with granite counter tops and two pantries, breakfast bar and breakfast nook, living and family rooms, split bedroom plans with oversized bedrooms, cabana bath has double sink and very spacious, master bath has a large walk in shower, two car garage with built in cabinets and extra fridge, this house will not last.
Last Agent to Sell the Property
Coldwell Banker Realty License #0557782 Listed on: 11/07/2024

Home Details
Home Type
- Single Family
Est. Annual Taxes
- $4,882
Year Built
- Built in 1977
Lot Details
- 2.1 Acre Lot
- South Facing Home
- Fenced
- Oversized Lot
- Property is zoned AR
Parking
- 2 Car Attached Garage
- Automatic Garage Door Opener
- Driveway
- Open Parking
Home Design
- Ranch Style House
- Frame With Stucco
- Frame Construction
- Metal Roof
- Brick Front
Interior Spaces
- 2,260 Sq Ft Home
- Custom Mirrors
- Ceiling Fan
- Blinds
- Sliding Windows
- Family or Dining Combination
- High Impact Windows
Kitchen
- Breakfast Area or Nook
- Eat-In Kitchen
- Built-In Oven
- Electric Range
- Microwave
- Dishwasher
- Snack Bar or Counter
Flooring
- Carpet
- Ceramic Tile
Bedrooms and Bathrooms
- 4 Bedrooms
- Split Bedroom Floorplan
- Walk-In Closet
- 2 Full Bathrooms
- Dual Sinks
- Shower Only
Laundry
- Dryer
- Washer
Pool
- Heated Pool
- Outdoor Pool
- Fence Around Pool
Utilities
- Central Heating and Cooling System
- Well
- Electric Water Heater
- Water Softener is Owned
- Septic Tank
Additional Features
- Shed
- West of U.S. Route 1
- Horses Allowed On Property
Listing and Financial Details
- Assessor Parcel Number 00414111000001153
Community Details
Overview
- No Home Owners Association
- 11 41 41~ Nw 1/4 Of Nw 1/,Jupiter Farms Subdivision
Recreation
- Horses Allowed in Community
Ownership History
Purchase Details
Home Financials for this Owner
Home Financials are based on the most recent Mortgage that was taken out on this home.Purchase Details
Similar Homes in Jupiter, FL
Home Values in the Area
Average Home Value in this Area
Purchase History
| Date | Type | Sale Price | Title Company |
|---|---|---|---|
| Warranty Deed | $875,000 | None Listed On Document | |
| Interfamily Deed Transfer | -- | Attorney |
Mortgage History
| Date | Status | Loan Amount | Loan Type |
|---|---|---|---|
| Previous Owner | $100,000 | Credit Line Revolving | |
| Previous Owner | $125,000 | Unknown |
Property History
| Date | Event | Price | Change | Sq Ft Price |
|---|---|---|---|---|
| 01/03/2025 01/03/25 | Sold | $875,000 | -5.4% | $387 / Sq Ft |
| 11/07/2024 11/07/24 | For Sale | $924,900 | -- | $409 / Sq Ft |
Tax History Compared to Growth
Tax History
| Year | Tax Paid | Tax Assessment Tax Assessment Total Assessment is a certain percentage of the fair market value that is determined by local assessors to be the total taxable value of land and additions on the property. | Land | Improvement |
|---|---|---|---|---|
| 2024 | $4,936 | $275,804 | -- | -- |
| 2023 | $4,882 | $267,771 | $0 | $0 |
| 2022 | $4,375 | $232,399 | $0 | $0 |
| 2021 | $4,308 | $225,630 | $0 | $0 |
| 2020 | $4,247 | $222,515 | $0 | $0 |
| 2019 | $4,182 | $217,512 | $0 | $0 |
| 2018 | $4,014 | $213,456 | $0 | $0 |
| 2017 | $3,727 | $209,066 | $0 | $0 |
| 2016 | $3,720 | $204,766 | $0 | $0 |
| 2015 | $3,767 | $203,343 | $0 | $0 |
| 2014 | $3,770 | $201,729 | $0 | $0 |
Agents Affiliated with this Home
-
Soheila Marchal

Seller's Agent in 2025
Soheila Marchal
Coldwell Banker Realty
(561) 346-3250
12 in this area
44 Total Sales
Map
Source: MIAMI REALTORS® MLS
MLS Number: A11690400
APN: 00-41-41-11-00-000-1153
- 17270 Rocky Pines Rd
- 17844 Haynie Ln
- 11339 164th Ct N
- 10786 165th Rd N
- 17520 Bridle Ct
- 11845 171st Ln N
- 17647 112th Dr N
- 16476 107th Dr N
- 17750 113th Terrace N
- 10534 Dogwood Trail
- 17368 121st Terrace N
- 17424 121st Terrace N
- 17886 116th Terrace N
- 16424 121st Terrace N
- 11868 161st St N
- 10466 Trailwood Cir
- 17736 103rd Terrace N
- 16239 121st Terrace N
- 16215 121st Terrace N
- 15780 110th Ave N
