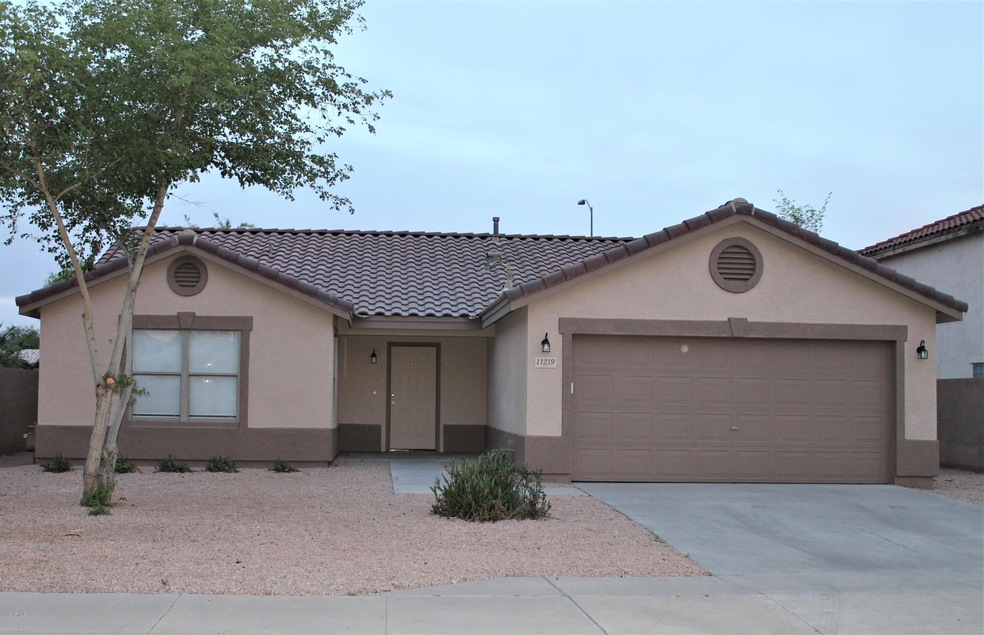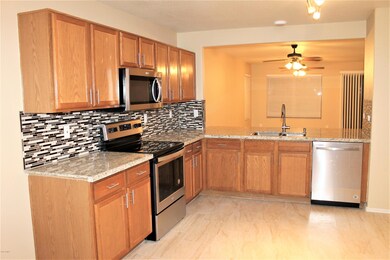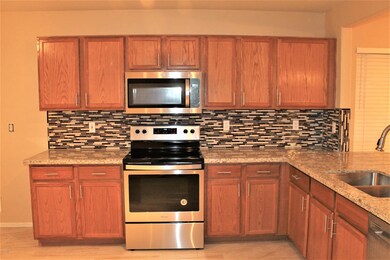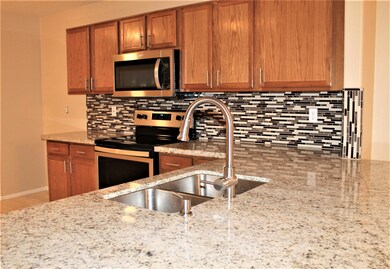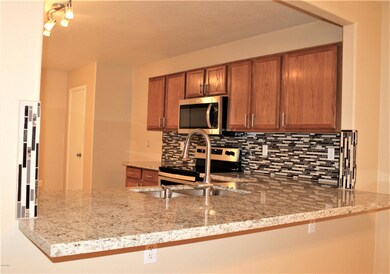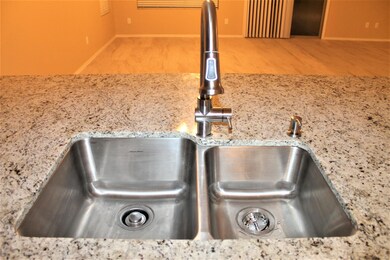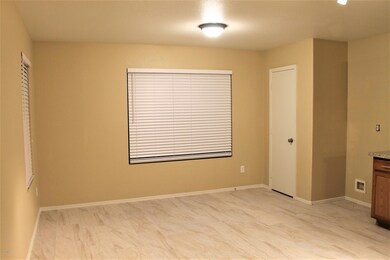
11219 E Renata Ave Unit 3 Mesa, AZ 85212
Superstition Vistas NeighborhoodHighlights
- Granite Countertops
- Covered patio or porch
- Double Pane Windows
- Desert Ridge Jr. High School Rated A-
- Eat-In Kitchen
- Dual Vanity Sinks in Primary Bathroom
About This Home
As of June 2019Fantastic 4 Full BRs, single level, Super Energy efficient home, equipped with full LED lighting T/out!! With this SMART HOME, you will enjoy controlling lights & fans with just your voice or smartphone! Google & Alexa compatible! Lennox A/C about 3 years new! Fresh TWO-tone interior paint! Gorgeous new floor tile T/O except BRs! Spacious Gourmet Kitchen has new stainless appliances, back-splash, NEW Granite tops + undermnt sink, new pull-out faucet, disposal & lots of cabinets w/ new door pulls!! New Granite tops, sinks & faucets in bath vanities! Exterior also newly painted! New Green sod in large backyard plus covered patio! Great schools, parks, shopping & freeways nearby! SUPER CLEAN & ready for new owners! Listing agent is related to seller.
Last Agent to Sell the Property
Castle Rock Properties, Inc. License #BR012589000 Listed on: 05/03/2019
Home Details
Home Type
- Single Family
Est. Annual Taxes
- $1,286
Year Built
- Built in 2002
Lot Details
- 7,034 Sq Ft Lot
- Desert faces the front of the property
- Block Wall Fence
- Front and Back Yard Sprinklers
- Sprinklers on Timer
- Grass Covered Lot
HOA Fees
- $49 Monthly HOA Fees
Parking
- 2 Car Garage
- Garage Door Opener
Home Design
- Wood Frame Construction
- Tile Roof
- Stucco
Interior Spaces
- 2,047 Sq Ft Home
- 1-Story Property
- Ceiling Fan
- Double Pane Windows
- Washer and Dryer Hookup
Kitchen
- Eat-In Kitchen
- Breakfast Bar
- Built-In Microwave
- Granite Countertops
Flooring
- Carpet
- Tile
Bedrooms and Bathrooms
- 4 Bedrooms
- Remodeled Bathroom
- Primary Bathroom is a Full Bathroom
- 2 Bathrooms
- Dual Vanity Sinks in Primary Bathroom
Home Security
- Security System Owned
- Smart Home
Schools
- Meridian Elementary School
- Desert Ridge Jr. High Middle School
- Desert Ridge High School
Utilities
- Central Air
- Heating System Uses Natural Gas
- Water Softener
- High Speed Internet
- Cable TV Available
Additional Features
- No Interior Steps
- Covered patio or porch
Listing and Financial Details
- Tax Lot 333
- Assessor Parcel Number 304-33-190
Community Details
Overview
- Association fees include ground maintenance
- Vision Community Mgm Association, Phone Number (480) 759-4945
- Built by KB HOMES
- Mountain Ranch Unit 3 Subdivision
Recreation
- Community Playground
- Bike Trail
Ownership History
Purchase Details
Home Financials for this Owner
Home Financials are based on the most recent Mortgage that was taken out on this home.Purchase Details
Home Financials for this Owner
Home Financials are based on the most recent Mortgage that was taken out on this home.Purchase Details
Home Financials for this Owner
Home Financials are based on the most recent Mortgage that was taken out on this home.Purchase Details
Home Financials for this Owner
Home Financials are based on the most recent Mortgage that was taken out on this home.Purchase Details
Purchase Details
Home Financials for this Owner
Home Financials are based on the most recent Mortgage that was taken out on this home.Similar Homes in Mesa, AZ
Home Values in the Area
Average Home Value in this Area
Purchase History
| Date | Type | Sale Price | Title Company |
|---|---|---|---|
| Warranty Deed | $294,950 | Security Title Agency Inc | |
| Interfamily Deed Transfer | -- | Old Republic Title Agency | |
| Warranty Deed | $183,000 | Old Republic Title Agency | |
| Interfamily Deed Transfer | -- | Guaranty Title Agency | |
| Special Warranty Deed | $123,000 | Guaranty Title Agency | |
| Trustee Deed | $117,591 | First American Title | |
| Special Warranty Deed | $153,129 | First American Title Ins Co | |
| Warranty Deed | -- | First American Title Ins Co |
Mortgage History
| Date | Status | Loan Amount | Loan Type |
|---|---|---|---|
| Open | $66,000 | Credit Line Revolving | |
| Closed | $66,000 | Credit Line Revolving | |
| Open | $307,000 | New Conventional | |
| Closed | $287,768 | FHA | |
| Closed | $289,606 | FHA | |
| Previous Owner | $177,500 | New Conventional | |
| Previous Owner | $173,850 | New Conventional | |
| Previous Owner | $126,908 | VA | |
| Previous Owner | $123,000 | VA | |
| Previous Owner | $123,000 | VA | |
| Previous Owner | $255,000 | Balloon | |
| Previous Owner | $202,000 | Fannie Mae Freddie Mac | |
| Previous Owner | $150,602 | FHA | |
| Closed | $7,530 | No Value Available |
Property History
| Date | Event | Price | Change | Sq Ft Price |
|---|---|---|---|---|
| 06/20/2019 06/20/19 | Sold | $294,950 | 0.0% | $144 / Sq Ft |
| 05/23/2019 05/23/19 | Pending | -- | -- | -- |
| 05/23/2019 05/23/19 | Off Market | $294,950 | -- | -- |
| 05/10/2019 05/10/19 | Price Changed | $303,500 | -0.5% | $148 / Sq Ft |
| 05/03/2019 05/03/19 | For Sale | $305,000 | +66.7% | $149 / Sq Ft |
| 10/10/2014 10/10/14 | Sold | $183,000 | +1.7% | $89 / Sq Ft |
| 09/10/2014 09/10/14 | Price Changed | $180,000 | -5.3% | $88 / Sq Ft |
| 08/06/2014 08/06/14 | Price Changed | $190,000 | -5.0% | $93 / Sq Ft |
| 07/11/2014 07/11/14 | Price Changed | $200,000 | -4.7% | $98 / Sq Ft |
| 06/19/2014 06/19/14 | Price Changed | $209,950 | -2.3% | $103 / Sq Ft |
| 06/03/2014 06/03/14 | For Sale | $215,000 | -- | $105 / Sq Ft |
Tax History Compared to Growth
Tax History
| Year | Tax Paid | Tax Assessment Tax Assessment Total Assessment is a certain percentage of the fair market value that is determined by local assessors to be the total taxable value of land and additions on the property. | Land | Improvement |
|---|---|---|---|---|
| 2025 | $1,391 | $19,529 | -- | -- |
| 2024 | $1,403 | $18,599 | -- | -- |
| 2023 | $1,403 | $35,880 | $7,170 | $28,710 |
| 2022 | $1,369 | $26,330 | $5,260 | $21,070 |
| 2021 | $1,483 | $23,000 | $4,600 | $18,400 |
| 2020 | $1,457 | $21,910 | $4,380 | $17,530 |
| 2019 | $1,351 | $19,510 | $3,900 | $15,610 |
| 2018 | $1,286 | $18,110 | $3,620 | $14,490 |
| 2017 | $1,245 | $17,020 | $3,400 | $13,620 |
| 2016 | $1,291 | $16,520 | $3,300 | $13,220 |
| 2015 | $1,184 | $15,110 | $3,020 | $12,090 |
Agents Affiliated with this Home
-

Seller's Agent in 2019
Diane Smith
Castle Rock Properties, Inc.
(480) 577-8217
1 in this area
35 Total Sales
-

Buyer's Agent in 2019
Diane Jones
Limitless Real Estate
(480) 529-8692
1 in this area
40 Total Sales
-
H
Seller's Agent in 2014
HEATHER BINDER
Sellwhenever
Map
Source: Arizona Regional Multiple Listing Service (ARMLS)
MLS Number: 5920317
APN: 304-33-190
- 11257 E Reginald Ave
- 11328 E Ramblewood Ave
- 11129 E Reginald Ave
- 11306 E Rembrandt Ave
- 11320 E Queensborough Ave
- 11502 E Rafael Ave
- 11048 E Quintana Ave
- 11511 E Renata Ave
- 11466 E Quintana Ave Unit 4
- 4305 S Antonio
- 11521 E Quintana Ave Unit 4
- 11034 E Ravenna Ave
- 4450 S Brice
- 11316 E Persimmon Ave
- 4466 S Brice
- 11333 E Sebring Ave
- 11159 E Sebring Ave
- 11253 E Peterson Ave Unit 4
- 11225 E Sylvan Ave
- 11225 E Sonrisa Ave
