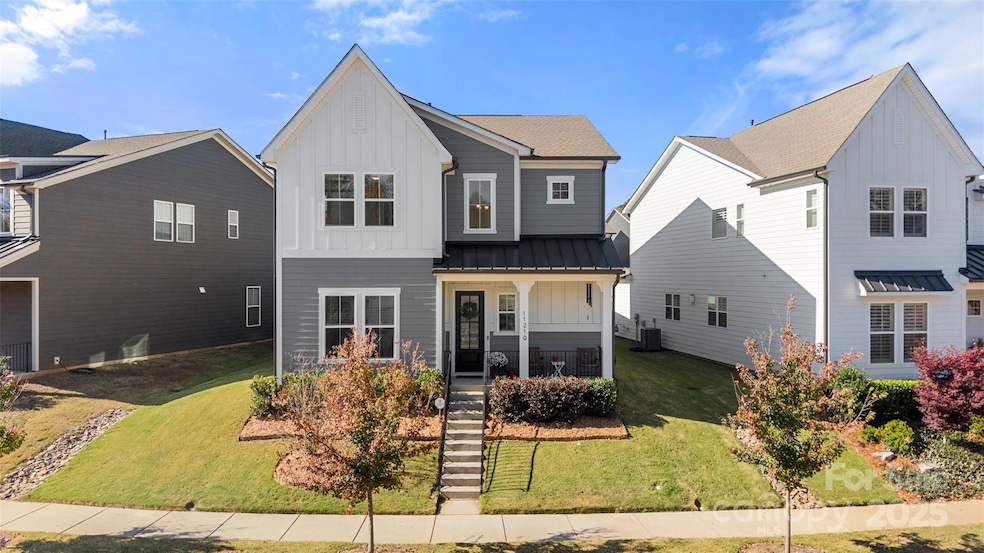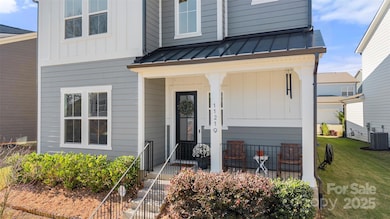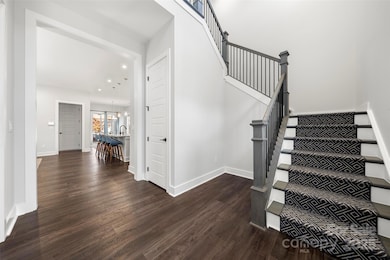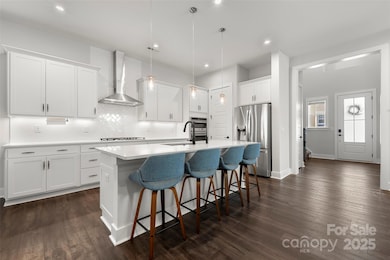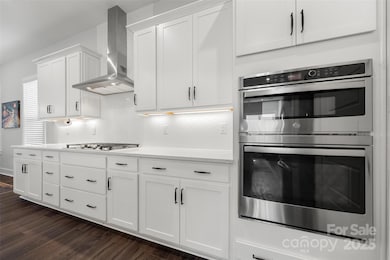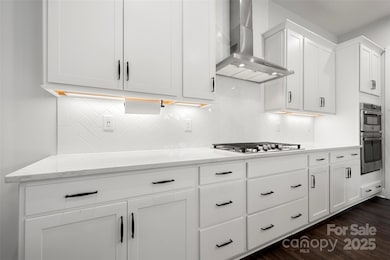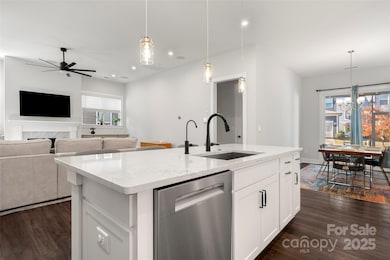11219 James Coy Rd Huntersville, NC 28078
Estimated payment $3,464/month
Highlights
- Open Floorplan
- Screened Porch
- Electric Vehicle Charging Station
- Grand Oak Elementary School Rated A-
- Walk-In Pantry
- 2 Car Attached Garage
About This Home
Built in 2022 in the Mayes Hall community, this home is truly a must-see. Step inside to find LVP flooring throughout most of the main level. The kitchen features quartz countertops, stainless steel appliances, a wall oven, gas cooktop, walk-in pantry, and a large island with seating. A whole-home water filtration system, added in 2023, provides an extra level of comfort and convenience. Just off the kitchen, the dining area flows seamlessly into the living room, where you’ll find custom built-ins, a gas fireplace, and surround sound with a subwoofer—perfect for everyday living or entertaining. A main-level bedroom and full bath offer flexibility for guests or multigenerational living. Upstairs, a loft equipped with surround sound and a subwoofer creates an ideal movie or game-night retreat. The primary suite boasts a tray ceiling, built-in ceiling speakers, and a generous walk-in closet. Its ensuite bath includes a walk-in shower, double vanity, and a soaking tub. Two additional bedrooms with walk-in closets, a full bath, and a laundry room complete the upper level. Enjoy outdoor living on the screened-in porch with built-in speakers—perfect for relaxing or hosting friends. The garage includes an EV-charger outlet, offering modern convenience for electric-vehicle owners (seller is taking the current charger with them, but the outlet will remain). Located just minutes from downtown Davidson (~5 mi) and the Northern Regional Recreation Center (~2 mi), this home provides easy access to shopping, dining, and recreation!
Listing Agent
Puma & Associates Realty, Inc. Brokerage Email: phil@pumahomes.com License #203114 Listed on: 11/21/2025
Home Details
Home Type
- Single Family
Est. Annual Taxes
- $3,704
Year Built
- Built in 2022
Lot Details
- Property is zoned NE
HOA Fees
- $125 Monthly HOA Fees
Parking
- 2 Car Attached Garage
- Driveway
Home Design
- Slab Foundation
Interior Spaces
- 2-Story Property
- Open Floorplan
- Sound System
- Gas Fireplace
- Screened Porch
- Storage
Kitchen
- Walk-In Pantry
- Built-In Oven
- Gas Cooktop
- Microwave
- Dishwasher
- Kitchen Island
Flooring
- Carpet
- Tile
- Vinyl
Bedrooms and Bathrooms
- Walk-In Closet
- 3 Full Bathrooms
- Soaking Tub
Laundry
- Laundry Room
- Laundry on upper level
Schools
- Davidson Elementary School
- Bailey Middle School
- William Amos Hough High School
Utilities
- Forced Air Heating and Cooling System
- Electric Water Heater
Community Details
- Sentry Association, Phone Number (704) 892-1660
- Mayes Hall Subdivision
- Mandatory home owners association
- Electric Vehicle Charging Station
Listing and Financial Details
- Assessor Parcel Number 007-164-47
Map
Home Values in the Area
Average Home Value in this Area
Tax History
| Year | Tax Paid | Tax Assessment Tax Assessment Total Assessment is a certain percentage of the fair market value that is determined by local assessors to be the total taxable value of land and additions on the property. | Land | Improvement |
|---|---|---|---|---|
| 2025 | $3,704 | $487,900 | $150,000 | $337,900 |
| 2024 | $3,704 | $487,900 | $150,000 | $337,900 |
| 2023 | $3,704 | $487,900 | $150,000 | $337,900 |
| 2022 | $1,036 | $110,000 | $110,000 | $0 |
Purchase History
| Date | Type | Sale Price | Title Company |
|---|---|---|---|
| Special Warranty Deed | -- | None Listed On Document | |
| Special Warranty Deed | -- | None Listed On Document |
Source: Canopy MLS (Canopy Realtor® Association)
MLS Number: 4318731
APN: 007-164-47
- 11211 James Coy Rd
- Cameron Plan at Lachlan Park
- Sydney Plan at Lachlan Park
- Blair Plan at Lachlan Park
- 15605 Northcross Dr
- 15609 Northcross Dr
- 15613 Northcross Dr
- 15617 Northcross Dr
- 8020 Garnkirk Dr
- 9433 Gilpatrick Ln
- 9329 Uxbridge Ln
- 15112 Hugh McAuley Rd
- 8219 Cottsbrooke Dr
- 15400 Groveland St
- 15028 Almondell Dr
- 9814 Devonshire Dr
- 14940 Carbert Ln
- 8510 Glade Ct
- 8906 Glade Ct
- 16018 Stonemont Rd
- 8811 Singleton Ct
- 16202 Grafham Cir
- 15722 Glencastle St
- 9035 Lindholm Dr
- 9035 Lindholm Dr Unit B3
- 9035 Lindholm Dr Unit T1
- 9035 Lindholm Dr Unit A3
- 8730 Devonshire Dr
- 15708 Berryfield St
- 8934 Lizzie Ln
- 9825 Rich Hatchet Rd
- 16408 Holly Crest Ln
- 15674 Birkdale Commons Pkwy
- 8521 Sam Furr Rd
- 16900-16942 Landings Dr
- 15387 Leslie Brook Rd
- 15387 Leslie Brooke Rd
- 17213 Cranwood Ave
- 15322 S Birkdale Commons Pkwy Unit 34
- 8326 Brickle Ln
