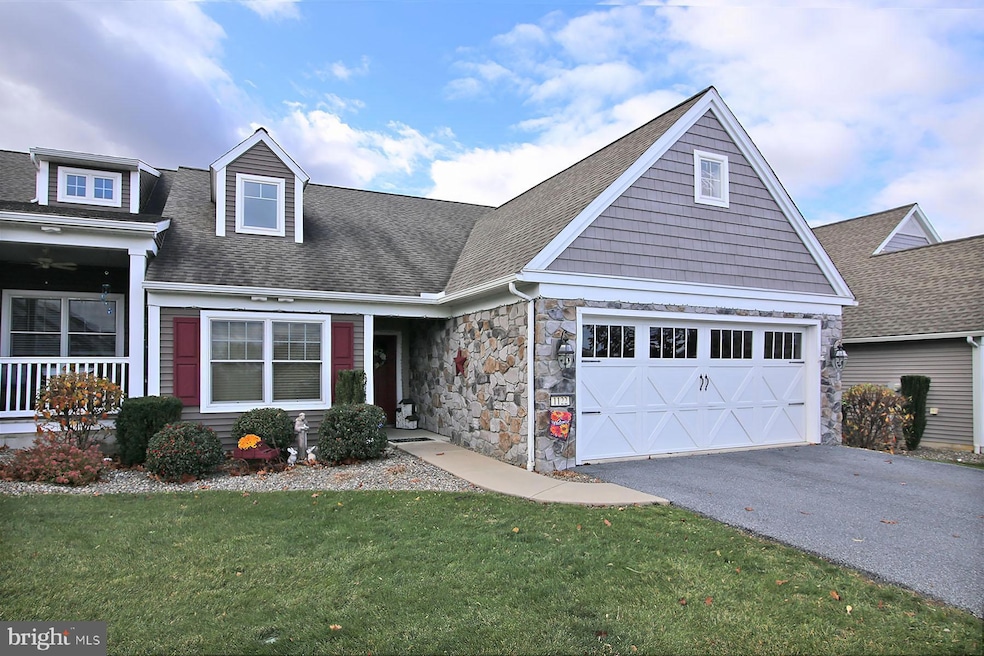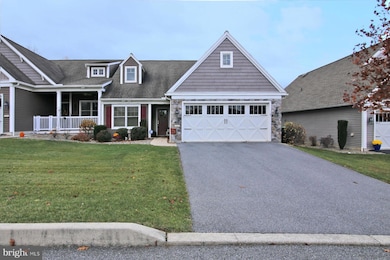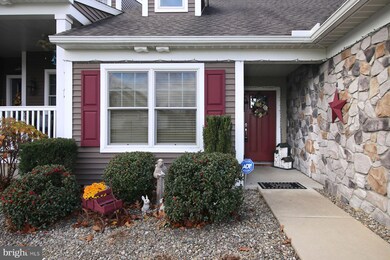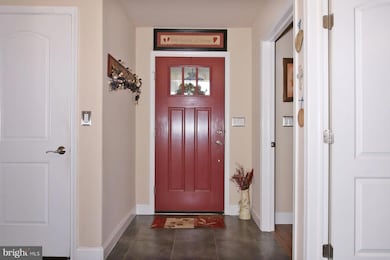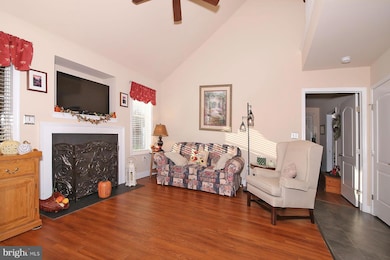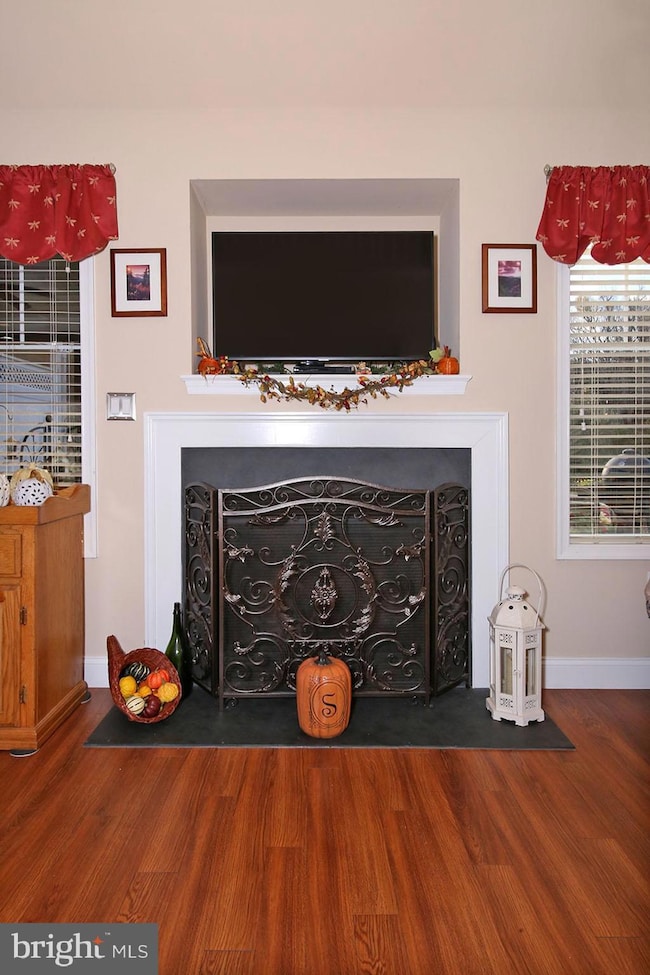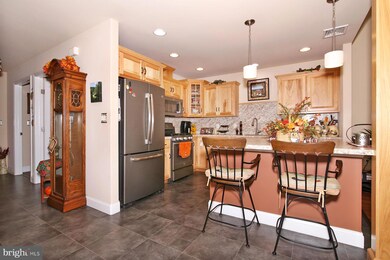1122 Alden Way Lebanon, PA 17042
Estimated payment $2,167/month
Highlights
- Active Adult
- Community Indoor Pool
- Screened Porch
- Open Floorplan
- Loft
- 2 Car Direct Access Garage
About This Home
This Beautifully Expanded Quentin Model Located in Alden Place, a 55+ land Lease community. offers additional square footage and a wonderful open floor plan featuring vaulted ceilings, a cozy gas fireplace, and a bright open loft. Enjoy outdoor living on the private 12' x 12' screened porch with ceiling fan and the adjoining 13' x 23' patio—perfect for relaxing or entertaining in warm weather. Designed for comfort and efficiency, this Energy Star–rated home includes an over sized loft with a half bath, ideal as a guest suite, office, or hobby space. The spacious primary suite features a walk-in closet and a large step-in shower for easy living. Come see why downsizing never looked this good! Alden Place residents enjoy a wealth of amenities including a community center overlooking the lake, indoor pool, fitness room, billiards, library, hair salon and coffee shop. The monthly fee covers trash service, snow removal to the door, lawn care, mulching, fertilizing, landscaping, streetlights, common area maintenance, land tax, and onsite maintenance—so you can relax and enjoy the lifestyle you deserve.
Listing Agent
(717) 270-8808 mbrandt@remax.net RE/MAX Pinnacle License #AB069190 Listed on: 11/13/2025

Townhouse Details
Home Type
- Townhome
Est. Annual Taxes
- $5,139
Year Built
- Built in 2015
Lot Details
- East Facing Home
- Open Lot
- Land Lease expires in 89 years
- Property is in good condition
HOA Fees
- $26 Monthly HOA Fees
Parking
- 2 Car Direct Access Garage
- 2 Driveway Spaces
- Front Facing Garage
- Garage Door Opener
Home Design
- Villa
- Slab Foundation
- Composition Roof
- Stone Siding
- Vinyl Siding
Interior Spaces
- 1,807 Sq Ft Home
- Property has 2 Levels
- Open Floorplan
- Ceiling Fan
- Skylights
- Gas Fireplace
- Combination Dining and Living Room
- Loft
- Screened Porch
Kitchen
- Gas Oven or Range
- Built-In Range
- Built-In Microwave
- Dishwasher
- Kitchen Island
Bedrooms and Bathrooms
- 2 Main Level Bedrooms
- En-Suite Bathroom
- Walk-In Closet
- Bathtub with Shower
- Walk-in Shower
Laundry
- Laundry Room
- Laundry on main level
- Dryer
- Washer
Home Security
Schools
- Cedar Crest High School
Utilities
- Forced Air Heating and Cooling System
- 200+ Amp Service
- Natural Gas Water Heater
Additional Features
- Grab Bars
- Screened Patio
Listing and Financial Details
- Coming Soon on 11/16/25
- Assessor Parcel Number 12-2335371-342959-0000
Community Details
Overview
- Active Adult
- $25 Recreation Fee
- $250 Capital Contribution Fee
- Association fees include common area maintenance, lawn maintenance, management, road maintenance, snow removal, trash
- Active Adult | Residents must be 55 or older
- Calibre HOA
- Built by Alden Homes
- Alden Place At Cornwall Subdivision, Quentin Floorplan
- Property Manager
- Planned Unit Development
Recreation
- Community Indoor Pool
- Heated Community Pool
- Lap or Exercise Community Pool
Pet Policy
- Limit on the number of pets
Security
- Fire and Smoke Detector
Map
Home Values in the Area
Average Home Value in this Area
Tax History
| Year | Tax Paid | Tax Assessment Tax Assessment Total Assessment is a certain percentage of the fair market value that is determined by local assessors to be the total taxable value of land and additions on the property. | Land | Improvement |
|---|---|---|---|---|
| 2025 | $4,976 | $198,800 | $0 | $198,800 |
| 2024 | $4,543 | $198,800 | $0 | $198,800 |
| 2023 | $4,543 | $198,800 | $0 | $198,800 |
| 2022 | $4,420 | $198,800 | $0 | $198,800 |
| 2021 | $4,210 | $198,800 | $0 | $198,800 |
| 2020 | $4,180 | $198,800 | $0 | $198,800 |
| 2019 | $4,523 | $198,800 | $0 | $198,800 |
| 2018 | $4,024 | $198,800 | $0 | $198,800 |
| 2017 | $1,102 | $198,800 | $0 | $198,800 |
Property History
| Date | Event | Price | List to Sale | Price per Sq Ft | Prior Sale |
|---|---|---|---|---|---|
| 12/20/2019 12/20/19 | Sold | $205,000 | -4.7% | $113 / Sq Ft | View Prior Sale |
| 11/11/2019 11/11/19 | Pending | -- | -- | -- | |
| 11/03/2019 11/03/19 | For Sale | $215,000 | -- | $119 / Sq Ft |
Purchase History
| Date | Type | Sale Price | Title Company |
|---|---|---|---|
| Deed | $205,000 | None Available |
Source: Bright MLS
MLS Number: PALN2023676
APN: 12-2335371-342959-0000
- 1134 Alden Way
- 1007 Great Hall Dr
- 1012 English Dr
- 1011 Stanford Dr Unit 193
- 1009 Stanford Dr Unit 194
- 1016 Stanford Dr Unit 148
- 103 Riders Way
- 100 Maple Ln
- 46 W Main St
- 140 Foundry Ln
- 102 Ironmaster Rd
- 130 Foundry Ln
- 132 Foundry Ln
- 142 Foundry Ln
- 138 Foundry Ln
- 128 Foundry Ln
- 289 Burd Coleman Rd
- 136 Foundry Ln
- 181 Old Mine Rd
- 212 Scenic Ridge Blvd
- 120 W Main St
- 290 N Cornwall Rd
- 410 Springwood Dr
- 1201 W Crestview Dr
- 1813 Summit St
- 519 Greentree Village
- 924 Hauck St Unit Third Floor
- 345 S 16th St
- 2007 Acorn Dr
- 2146 Walnut St
- 230 S 6th St Unit 6
- 1825 Chestnut St
- 1015 Chestnut St Unit 2
- 1015 Chestnut St Unit 1
- 1001 Chestnut St Unit 9
- 1117 Walton St
- 800 S Spruce St
- 2314 N Penryn Rd
- 42 E Pine St Unit . 3
- 115 1st Ave Unit . 5
