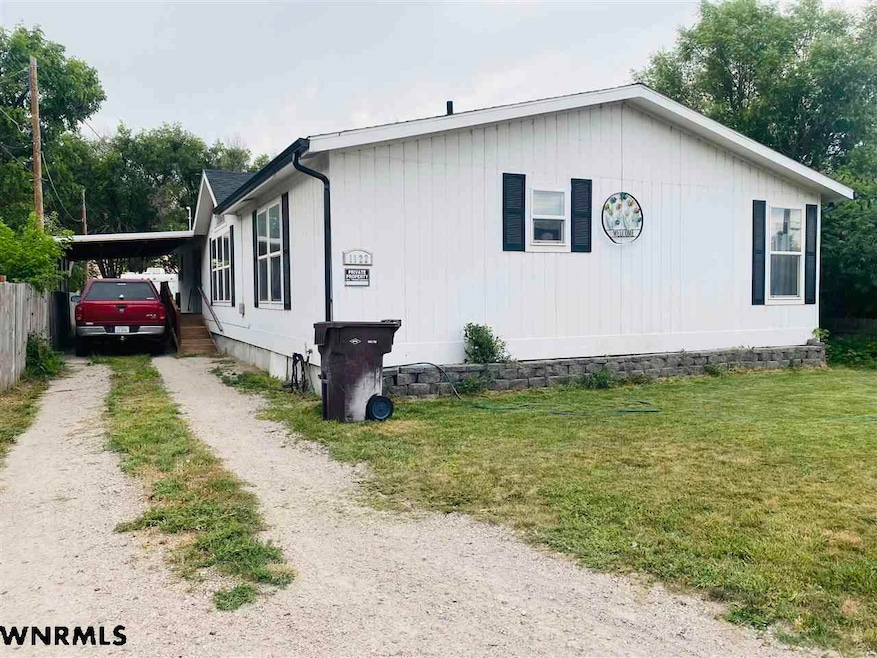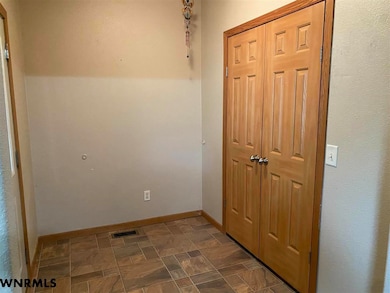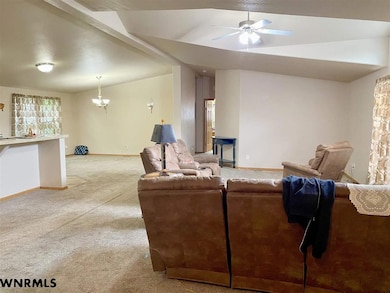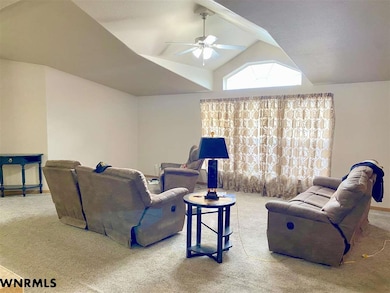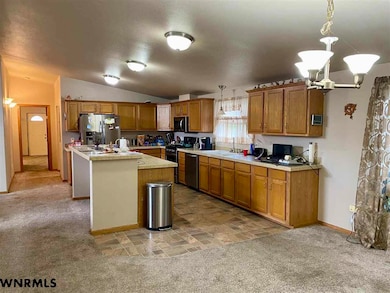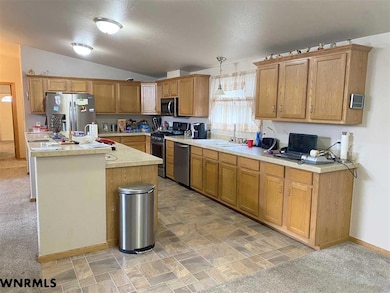1122 Avenue R Scottsbluff, NE 69361
Estimated payment $967/month
Highlights
- Main Floor Primary Bedroom
- Eat-In Kitchen
- Covered Deck
- Formal Dining Room
- Storm Windows
- Walk-In Closet
About This Home
Well kept 3 bedroom, 2 bathroom modular home with a 32x13 attached covered double carport and a 20x22 carport/shop. Open floor plan with a large living room, dining room and open kitchen with island, newer stainless steel appliances installed in 2017, that are included. Primary bedroom that includes a large walk in closet and primary bathroom with double sinks and walk in shower. Covered deck off of the primary bedroom that adds amazing privacy and a quiet and calm view of the large backyard. Two additional bedrooms and bathroom completes this home. Gas forced air new in 2023, central air new 2007, water softener new in 2018, main floor laundry with wash sink and door to outside off of mudroom/laundry room. New roof, gutters, downspouts and shutters in 2024 by Weathercraft Roofing. Handicap accessible ramp that leads to the covered front porch entrance. Crawl space access is on south side of the home and is 2108 sq. feet.
Property Details
Home Type
- Modular Prefabricated Home
Est. Annual Taxes
- $1,668
Year Built
- Built in 2007
Home Design
- Shingle Roof
- Modular or Manufactured Materials
- Hardboard
Interior Spaces
- 2,108 Sq Ft Home
- Window Treatments
- Living Room
- Formal Dining Room
- Open Floorplan
- Crawl Space
- Laundry on main level
Kitchen
- Eat-In Kitchen
- Gas Range
- Microwave
- Dishwasher
Flooring
- Carpet
- Vinyl
Bedrooms and Bathrooms
- 3 Bedrooms
- Primary Bedroom on Main
- Walk-In Closet
- 2 Bathrooms
Home Security
- Storm Windows
- Storm Doors
- Fire and Smoke Detector
Parking
- 1 Car Garage
- Carport
Outdoor Features
- Covered Deck
- Storage Shed
Location
- Flood Zone Lot
Utilities
- Central Air
- Electric Water Heater
- Water Softener is Owned
Listing and Financial Details
- Assessor Parcel Number 0010130470
Map
Home Values in the Area
Average Home Value in this Area
Tax History
| Year | Tax Paid | Tax Assessment Tax Assessment Total Assessment is a certain percentage of the fair market value that is determined by local assessors to be the total taxable value of land and additions on the property. | Land | Improvement |
|---|---|---|---|---|
| 2024 | $1,668 | $132,615 | $7,000 | $125,615 |
| 2023 | $2,125 | $104,921 | $3,780 | $101,141 |
| 2022 | $2,125 | $104,921 | $3,780 | $101,141 |
| 2021 | $1,968 | $95,726 | $3,780 | $91,946 |
| 2020 | $1,851 | $89,497 | $3,780 | $85,717 |
| 2019 | $1,797 | $87,000 | $3,780 | $83,220 |
| 2018 | $1,808 | $87,000 | $3,780 | $83,220 |
| 2017 | $1,814 | $87,000 | $3,780 | $83,220 |
| 2016 | $3,477 | $166,556 | $3,780 | $162,776 |
| 2015 | $3,451 | $166,556 | $3,780 | $162,776 |
| 2014 | $3,077 | $158,805 | $3,780 | $155,025 |
| 2012 | -- | $158,805 | $3,780 | $155,025 |
Property History
| Date | Event | Price | Change | Sq Ft Price |
|---|---|---|---|---|
| 08/20/2025 08/20/25 | Pending | -- | -- | -- |
| 07/19/2025 07/19/25 | For Sale | $153,000 | +282.5% | $73 / Sq Ft |
| 02/10/2017 02/10/17 | Sold | $40,000 | 0.0% | $19 / Sq Ft |
| 02/10/2017 02/10/17 | Pending | -- | -- | -- |
| 02/10/2017 02/10/17 | For Sale | $40,000 | -- | $19 / Sq Ft |
Purchase History
| Date | Type | Sale Price | Title Company |
|---|---|---|---|
| Warranty Deed | -- | None Available |
Mortgage History
| Date | Status | Loan Amount | Loan Type |
|---|---|---|---|
| Open | $52,000 | New Conventional |
Source: Western Nebraska Board of REALTORS®
MLS Number: 26572
APN: 010130470
