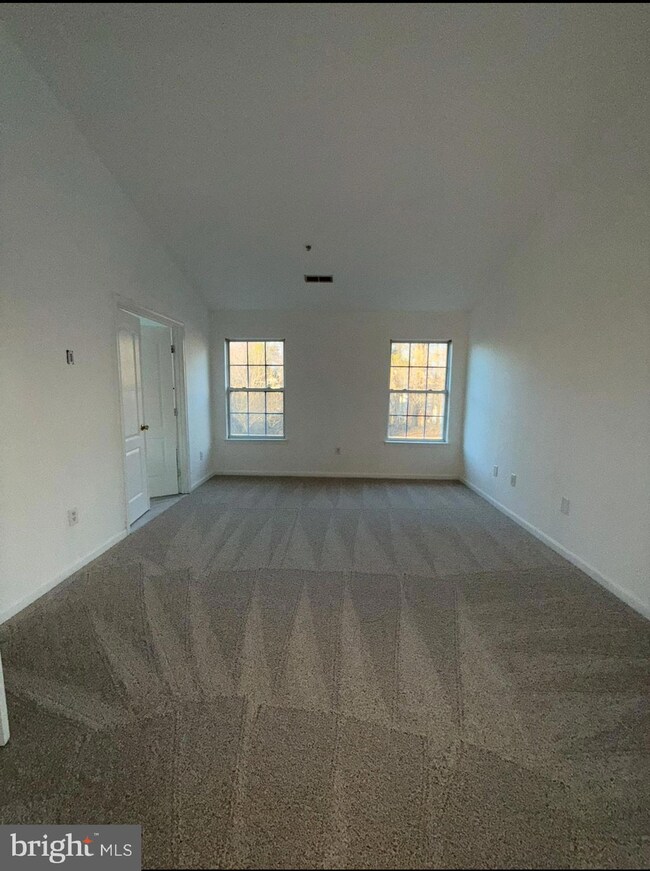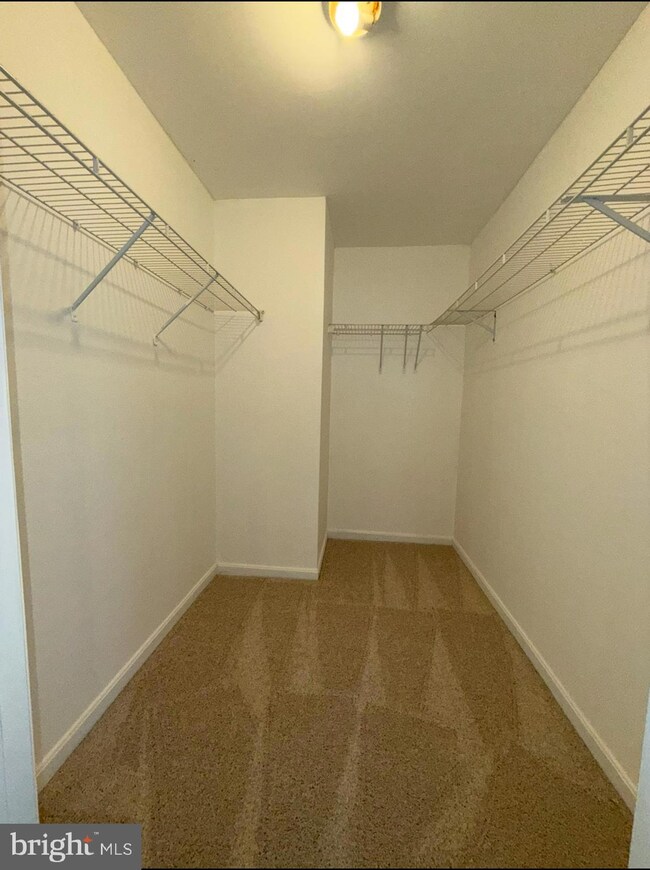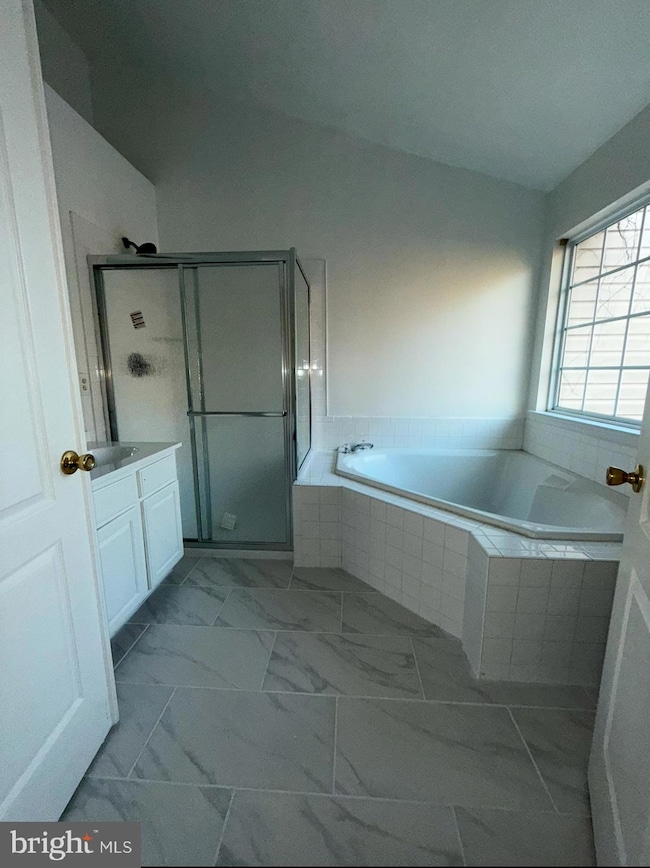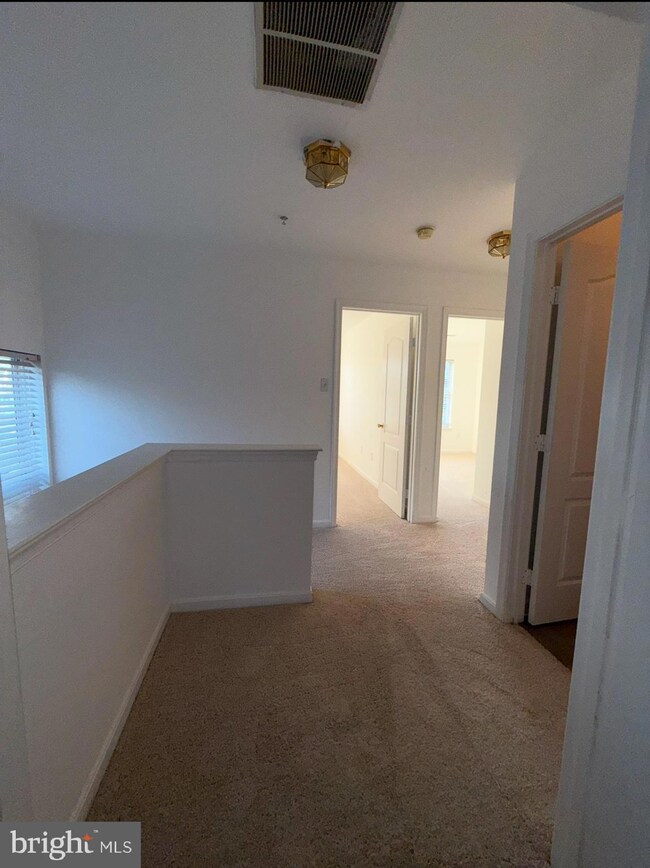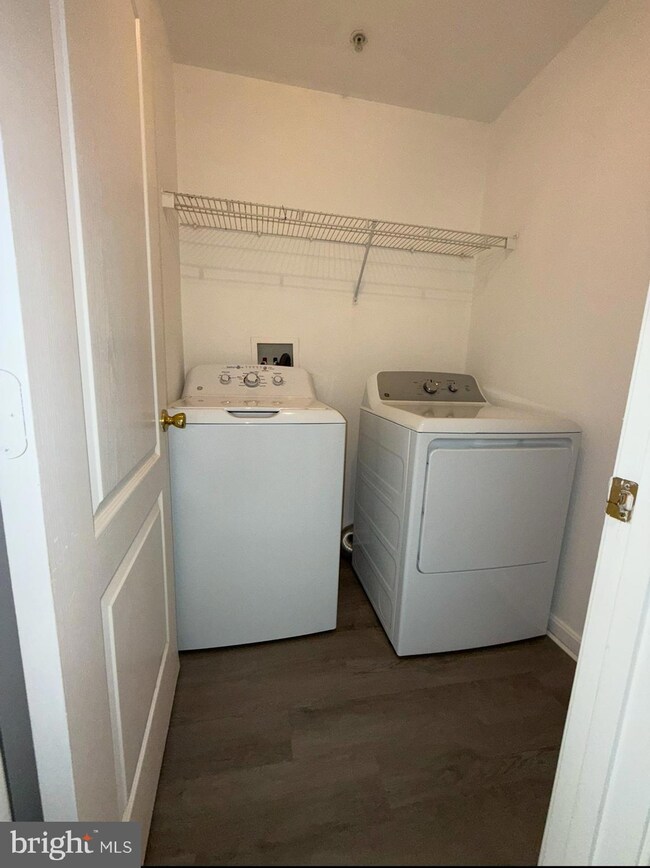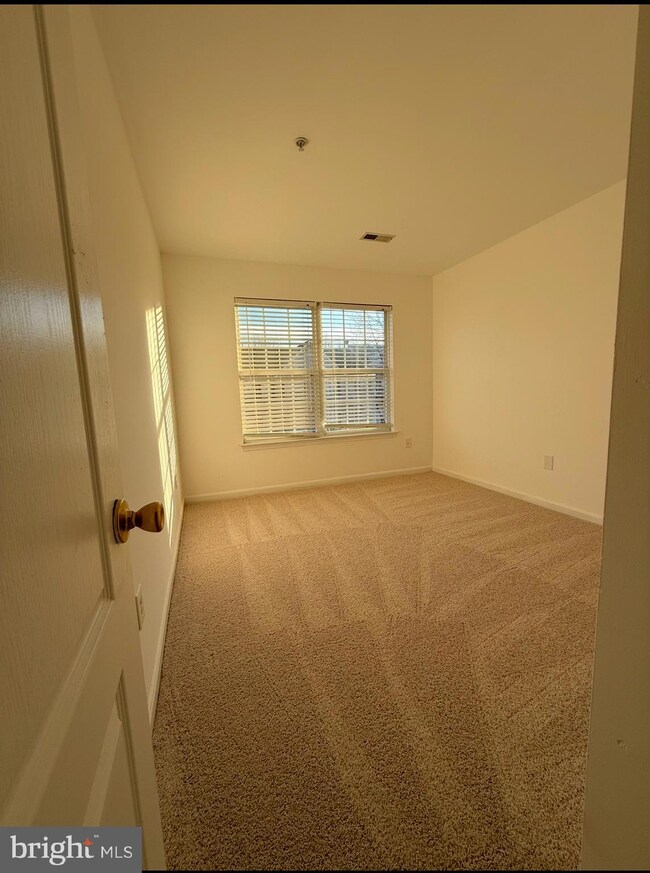
1122 Blue Wing Terrace Upper Marlboro, MD 20774
Highlights
- Contemporary Architecture
- Community Pool
- More Than Two Accessible Exits
- 1 Fireplace
- 2 Car Attached Garage
- 90% Forced Air Heating and Cooling System
About This Home
As of March 2025Welcome to your new home, Newly remodel Townhouse located in the heart of the great Perrywood community with all new appliances, Brand New A/C, Heating system, new carpet, new bathrooms ,new paint all over the entire house. Come see for yourself and send in your offer as this won't stay long in market.
Last Agent to Sell the Property
Samson Properties License #665530 Listed on: 02/04/2025

Townhouse Details
Home Type
- Townhome
Est. Annual Taxes
- $4,366
Year Built
- Built in 2002
HOA Fees
- $102 Monthly HOA Fees
Parking
- 2 Car Attached Garage
- Front Facing Garage
- Garage Door Opener
- Driveway
Home Design
- Contemporary Architecture
- Traditional Architecture
- Frame Construction
- Concrete Perimeter Foundation
Interior Spaces
- Property has 3 Levels
- 1 Fireplace
- Finished Basement
Bedrooms and Bathrooms
- 4 Main Level Bedrooms
Utilities
- 90% Forced Air Heating and Cooling System
- Natural Gas Water Heater
Additional Features
- More Than Two Accessible Exits
- 2,624 Sq Ft Lot
Listing and Financial Details
- Assessor Parcel Number 17033313079
Community Details
Overview
- Perrywood Subdivision
Recreation
- Community Pool
Pet Policy
- No Pets Allowed
Ownership History
Purchase Details
Purchase Details
Purchase Details
Similar Homes in Upper Marlboro, MD
Home Values in the Area
Average Home Value in this Area
Purchase History
| Date | Type | Sale Price | Title Company |
|---|---|---|---|
| Special Warranty Deed | $370,000 | Awo Title | |
| Special Warranty Deed | $370,000 | Awo Title | |
| Trustee Deed | $389,300 | None Listed On Document | |
| Deed | $210,615 | -- |
Mortgage History
| Date | Status | Loan Amount | Loan Type |
|---|---|---|---|
| Open | $420,000 | New Conventional | |
| Previous Owner | $40,615 | Credit Line Revolving | |
| Previous Owner | $333,600 | Stand Alone Refi Refinance Of Original Loan | |
| Previous Owner | $25,000 | Unknown |
Property History
| Date | Event | Price | Change | Sq Ft Price |
|---|---|---|---|---|
| 03/04/2025 03/04/25 | Sold | $545,000 | -0.9% | $227 / Sq Ft |
| 02/04/2025 02/04/25 | For Sale | $550,000 | +16566.7% | $229 / Sq Ft |
| 02/01/2025 02/01/25 | Pending | -- | -- | -- |
| 01/18/2025 01/18/25 | Rented | $3,300 | -5.7% | -- |
| 01/10/2025 01/10/25 | Under Contract | -- | -- | -- |
| 01/03/2025 01/03/25 | For Rent | $3,500 | 0.0% | -- |
| 12/03/2024 12/03/24 | Sold | $370,000 | +4.6% | $205 / Sq Ft |
| 09/13/2024 09/13/24 | Pending | -- | -- | -- |
| 08/23/2024 08/23/24 | For Sale | $353,600 | -- | $196 / Sq Ft |
Tax History Compared to Growth
Tax History
| Year | Tax Paid | Tax Assessment Tax Assessment Total Assessment is a certain percentage of the fair market value that is determined by local assessors to be the total taxable value of land and additions on the property. | Land | Improvement |
|---|---|---|---|---|
| 2024 | $6,233 | $392,600 | $0 | $0 |
| 2023 | $5,840 | $366,200 | $0 | $0 |
| 2022 | $3,779 | $339,800 | $75,000 | $264,800 |
| 2021 | $10,738 | $329,267 | $0 | $0 |
| 2020 | $5,134 | $318,733 | $0 | $0 |
| 2019 | $4,413 | $308,200 | $100,000 | $208,200 |
| 2018 | $4,453 | $284,667 | $0 | $0 |
| 2017 | $4,278 | $261,133 | $0 | $0 |
| 2016 | -- | $237,600 | $0 | $0 |
| 2015 | $3,829 | $237,600 | $0 | $0 |
| 2014 | $3,829 | $237,600 | $0 | $0 |
Agents Affiliated with this Home
-
Q
Seller's Agent in 2025
Quadri Owolabi
Samson Properties
-
d
Buyer's Agent in 2025
datacorrect BrightMLS
Non Subscribing Office
-
B
Buyer's Agent in 2025
Billy Okoye
Sold 100 Real Estate, Inc.
-
P
Seller's Agent in 2024
Peter Sokowski
EXP Realty, LLC
Map
Source: Bright MLS
MLS Number: MDPG2140598
APN: 03-3313079
- 1123 Blue Wing Terrace
- 907 Whistling Duck Dr
- 1401 Whistling Duck Dr
- 1405 Whooping Ct
- 13509 Trumpeter Swan Ct
- 903 Manor House Dr
- 13902 Shannock Ln
- 13903 Norton Hill Ct
- 601 Cranston Ave
- 711 Bleak Hill Place
- 708 Church Rd S
- 1109 Mandarin Dr
- 304 Baden Ct
- 504 Ashaway Ln
- 14310 Turner Wootton Pkwy
- 14504 Turner Wootton Pkwy
- 1207 Blithe Ct
- 14603 Turner Wootton Pkwy
- 13710 Pine Needle Ct
- 13300 Burleigh St

