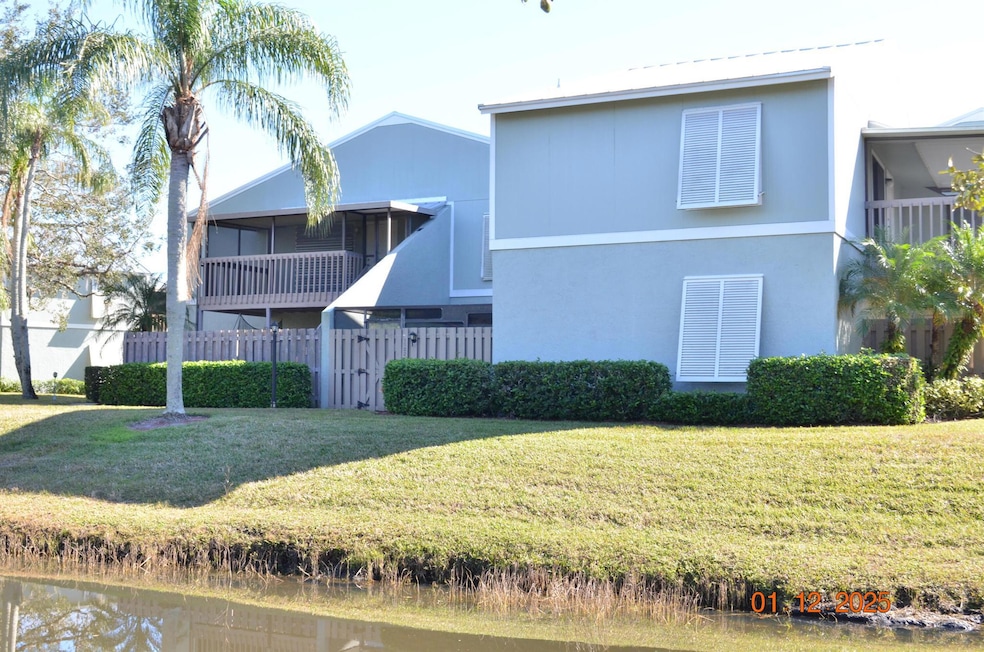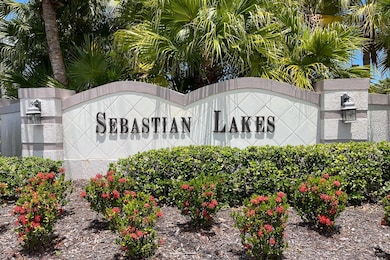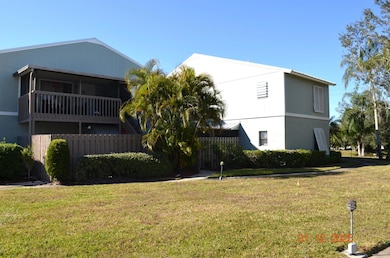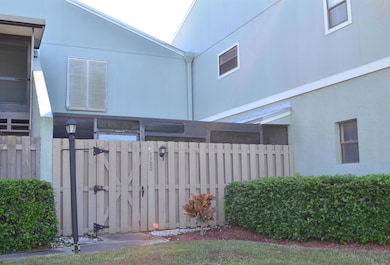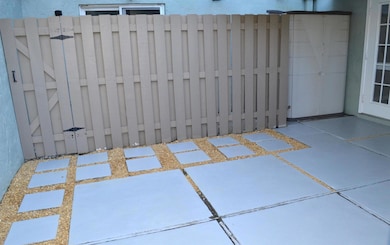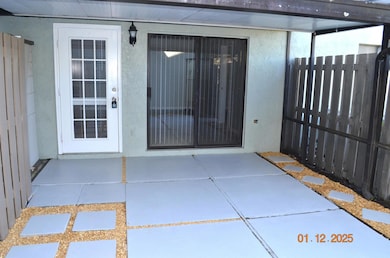PENDING
$5K PRICE DROP
1122 Breezy Way Unit 2C Sebastian, FL 32958
Sebastian Highlands NeighborhoodEstimated payment $1,585/month
Total Views
8,950
2
Beds
2
Baths
960
Sq Ft
$167
Price per Sq Ft
Highlights
- Gated Community
- Clubhouse
- Tennis Courts
- Waterfront
- Community Pool
- Laundry Room
About This Home
This home is located at 1122 Breezy Way Unit 2C, Sebastian, FL 32958 and is currently priced at $159,900, approximately $166 per square foot. This property was built in 1985. 1122 Breezy Way Unit 2C is a home located in Indian River County with nearby schools including Sebastian Elementary School, Sebastian River Middle School, and Sebastian River High School.
Property Details
Home Type
- Condominium
Est. Annual Taxes
- $2,327
Year Built
- Built in 1985
Lot Details
- Waterfront
HOA Fees
- $550 Monthly HOA Fees
Home Design
- Entry on the 1st floor
- Frame Construction
Interior Spaces
- 960 Sq Ft Home
- 2-Story Property
- Ceramic Tile Flooring
Kitchen
- Electric Range
- Microwave
- Dishwasher
Bedrooms and Bathrooms
- 2 Bedrooms
- Split Bedroom Floorplan
- 2 Full Bathrooms
Laundry
- Laundry Room
- Washer and Dryer
Home Security
Utilities
- Central Heating and Cooling System
- Electric Water Heater
- Cable TV Available
Listing and Financial Details
- Assessor Parcel Number 31381400005002000003.0
Community Details
Overview
- Sebastian Lakes Subdivision
Amenities
- Clubhouse
- Game Room
- Billiard Room
- Community Library
Recreation
- Tennis Courts
- Pickleball Courts
- Bocce Ball Court
- Community Pool
Pet Policy
- Pets Allowed
Security
- Gated Community
- Fire and Smoke Detector
Map
Create a Home Valuation Report for This Property
The Home Valuation Report is an in-depth analysis detailing your home's value as well as a comparison with similar homes in the area
Home Values in the Area
Average Home Value in this Area
Tax History
| Year | Tax Paid | Tax Assessment Tax Assessment Total Assessment is a certain percentage of the fair market value that is determined by local assessors to be the total taxable value of land and additions on the property. | Land | Improvement |
|---|---|---|---|---|
| 2024 | $2,305 | $160,992 | -- | $160,992 |
| 2023 | $2,305 | $110,299 | $0 | $0 |
| 2022 | $1,989 | $128,342 | $0 | $128,342 |
| 2021 | $1,818 | $106,287 | $0 | $106,287 |
| 2020 | $1,709 | $98,414 | $0 | $98,414 |
| 2019 | $1,586 | $88,661 | $0 | $88,661 |
| 2018 | $1,465 | $76,248 | $0 | $76,248 |
| 2017 | $1,279 | $63,540 | $0 | $0 |
| 2016 | $1,247 | $63,540 | $0 | $0 |
| 2015 | $1,168 | $55,250 | $0 | $0 |
| 2014 | $1,141 | $61,880 | $0 | $0 |
Source: Public Records
Property History
| Date | Event | Price | List to Sale | Price per Sq Ft | Prior Sale |
|---|---|---|---|---|---|
| 08/18/2025 08/18/25 | Sold | $155,000 | -3.1% | $161 / Sq Ft | View Prior Sale |
| 07/04/2025 07/04/25 | Pending | -- | -- | -- | |
| 05/31/2025 05/31/25 | For Sale | $159,900 | 0.0% | $167 / Sq Ft | |
| 04/25/2025 04/25/25 | Pending | -- | -- | -- | |
| 02/25/2025 02/25/25 | Price Changed | $159,900 | -3.1% | $167 / Sq Ft | |
| 01/19/2025 01/19/25 | For Sale | $165,000 | -- | $172 / Sq Ft |
Source: BeachesMLS
Purchase History
| Date | Type | Sale Price | Title Company |
|---|---|---|---|
| Warranty Deed | $155,000 | Atlantic Settlement | |
| Warranty Deed | $122,000 | Alliance Title Of East Coast | |
| Warranty Deed | $58,000 | -- |
Source: Public Records
Mortgage History
| Date | Status | Loan Amount | Loan Type |
|---|---|---|---|
| Open | $124,000 | New Conventional | |
| Previous Owner | $104,400 | Purchase Money Mortgage | |
| Previous Owner | $46,400 | Purchase Money Mortgage |
Source: Public Records
Source: BeachesMLS
MLS Number: R11054067
APN: 31-38-14-00005-0020-00003.0
Nearby Homes
- 1144 Breezy Way Unit 3F
- 1119 Blossom Dr
- 1201 Bevan Dr
- 925 Claire Ave
- 929 Devon Ave
- 1219 Bevan Dr
- 997 Claire Ave
- 71 Blue Island St
- 1422 Tradewinds Way
- 1074 Phelps St
- 1253 Whitmore St
- 1261 Whitmore St
- 1210 Clearmont St
- 1026 Blossom Dr
- 1066 Laconia St
- 1049 Gardenia St
- 1030 Roseland Rd
- 750 Newhall Terrace
- 750 Tulip Dr
- 744 Newhall Terrace
