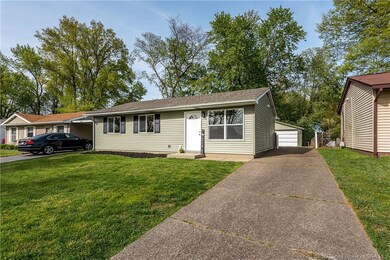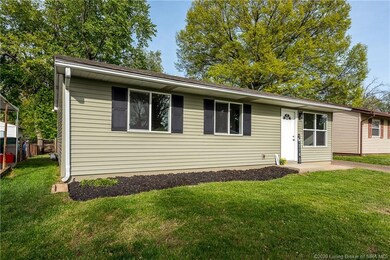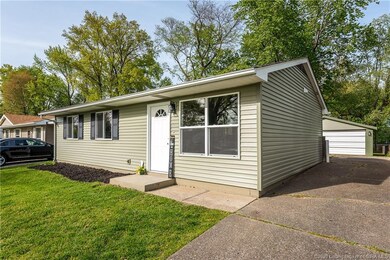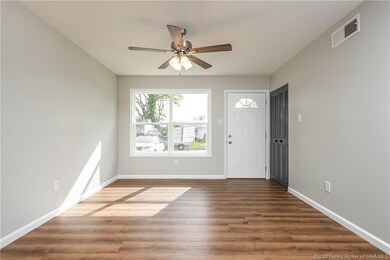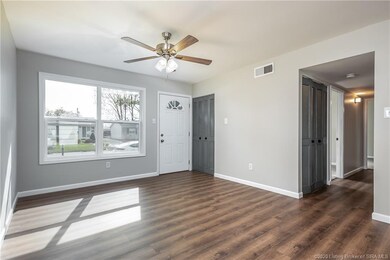
1122 Cedarview Dr Jeffersonville, IN 47130
Highlights
- Open Floorplan
- Fenced Yard
- Thermal Windows
- First Floor Utility Room
- 2 Car Detached Garage
- Eat-In Kitchen
About This Home
As of June 2020LOCATION ! Downtown Jeff for starters! Close to Louisville and other surrounding areas! A quiet neighborhood near to everything. Walk in to this open floor plan that creates a large living room/kitchen and dining area. This 3 bed 1 bath Ranch is practically brand new! The living room is spacious and has a large front window for viewing and natural light! New cabinets including a PANTRY , counters ,Stainless Steel appliances, and new flooring make up this brand NEW KITCHEN. It also has a unique laundry nook for convenience and ease. The new sliding door steps out to the patio. The BREAKFAST BAR has cabinet/storage space and a gorgeous GRANITE counter-top. Heading down the hallway there is a nice carpeted storage area along with 2 bedrooms w/new windows, new carpet and nice sized closets. The Master bedroom is in the back with great space, a new ceiling fan, laminate flooring, a brand new window and a closet with a custom built barn door! The bathroom is sure to please with ALL NEW vanity, tile work from tub to ceiling, light fixtures, sink, faucet, plank vinyl flooring and a small "transom look" window. Don't miss the nice two car garage and HUGE, fenced in yard! The roof and vinyl siding are approximately 5 years old. Don't let this little beauty slip away! Sq ft & rm sz approx.
Last Agent to Sell the Property
Schuler Bauer Real Estate Services ERA Powered (N License #RB14045176 Listed on: 04/23/2020

Home Details
Home Type
- Single Family
Est. Annual Taxes
- $650
Year Built
- Built in 1962
Lot Details
- 8,276 Sq Ft Lot
- Lot Dimensions are 50 x 164
- Fenced Yard
- Garden
Parking
- 2 Car Detached Garage
- Garage Door Opener
- Driveway
Home Design
- Slab Foundation
- Frame Construction
- Vinyl Siding
Interior Spaces
- 864 Sq Ft Home
- 1-Story Property
- Open Floorplan
- Ceiling Fan
- Thermal Windows
- First Floor Utility Room
Kitchen
- Eat-In Kitchen
- Breakfast Bar
- Self-Cleaning Oven
Bedrooms and Bathrooms
- 3 Bedrooms
- 1 Full Bathroom
Utilities
- Forced Air Heating and Cooling System
- Natural Gas Water Heater
- Cable TV Available
Listing and Financial Details
- Home warranty included in the sale of the property
- Assessor Parcel Number 102101000069000010
Ownership History
Purchase Details
Purchase Details
Home Financials for this Owner
Home Financials are based on the most recent Mortgage that was taken out on this home.Purchase Details
Home Financials for this Owner
Home Financials are based on the most recent Mortgage that was taken out on this home.Similar Homes in Jeffersonville, IN
Home Values in the Area
Average Home Value in this Area
Purchase History
| Date | Type | Sale Price | Title Company |
|---|---|---|---|
| Deed | $180,000 | Floyds Knobs Title Company Inc | |
| Warranty Deed | -- | None Available | |
| Personal Reps Deed | -- | None Available |
Property History
| Date | Event | Price | Change | Sq Ft Price |
|---|---|---|---|---|
| 06/08/2020 06/08/20 | Sold | $135,000 | -3.5% | $156 / Sq Ft |
| 04/25/2020 04/25/20 | Pending | -- | -- | -- |
| 04/23/2020 04/23/20 | For Sale | $139,900 | +74.9% | $162 / Sq Ft |
| 01/31/2020 01/31/20 | Sold | $80,000 | -8.0% | $93 / Sq Ft |
| 01/14/2020 01/14/20 | Pending | -- | -- | -- |
| 12/11/2019 12/11/19 | For Sale | $87,000 | -- | $101 / Sq Ft |
Tax History Compared to Growth
Tax History
| Year | Tax Paid | Tax Assessment Tax Assessment Total Assessment is a certain percentage of the fair market value that is determined by local assessors to be the total taxable value of land and additions on the property. | Land | Improvement |
|---|---|---|---|---|
| 2024 | $1,440 | $154,600 | $41,000 | $113,600 |
| 2023 | $1,440 | $140,600 | $31,500 | $109,100 |
| 2022 | $1,351 | $135,100 | $26,300 | $108,800 |
| 2021 | $1,188 | $118,800 | $19,700 | $99,100 |
| 2020 | $565 | $78,600 | $14,500 | $64,100 |
| 2019 | $649 | $78,600 | $14,500 | $64,100 |
| 2018 | $584 | $71,700 | $14,500 | $57,200 |
| 2017 | $410 | $63,300 | $14,500 | $48,800 |
| 2016 | $381 | $60,400 | $14,500 | $45,900 |
| 2014 | $349 | $63,800 | $14,500 | $49,300 |
| 2013 | -- | $62,200 | $14,500 | $47,700 |
Agents Affiliated with this Home
-

Seller's Agent in 2020
Patti Howard
Schuler Bauer Real Estate Services ERA Powered (N
(812) 987-4233
23 in this area
196 Total Sales
-
J
Seller's Agent in 2020
John Davis
Green Tree Real Estate Services
(812) 972-4507
12 in this area
108 Total Sales
-
Z
Seller Co-Listing Agent in 2020
Zach Howard
Schuler Bauer Real Estate Services ERA Powered (N
(812) 987-4234
29 in this area
173 Total Sales
-

Buyer's Agent in 2020
Julie Roll
Schuler Bauer Real Estate Services ERA Powered (N
(812) 595-2880
55 Total Sales
Map
Source: Southern Indiana REALTORS® Association
MLS Number: 202007287
APN: 10-21-01-000-069.000-010
- 1516 Plank Rd
- 1448 Plank Rd
- 4 Cedargrove Ln
- 1626 Kehoe Ln
- 418 Myrtle St
- 420 Myrtle St
- 416 Myrtle St
- 820 Morris Ave
- 815 Lancelot Ct
- 950 Whelan Ln
- 1426 E 9th St
- 1302 E 10th St
- 104 Mary St
- 1702 Dutch Ln
- 104 Howard Ln
- 723 Martha Ave
- 829 Wolf Run Park Blvd
- 863 Wolf Run Park Blvd
- 2085 Aster Dr
- 2087 Aster Dr

