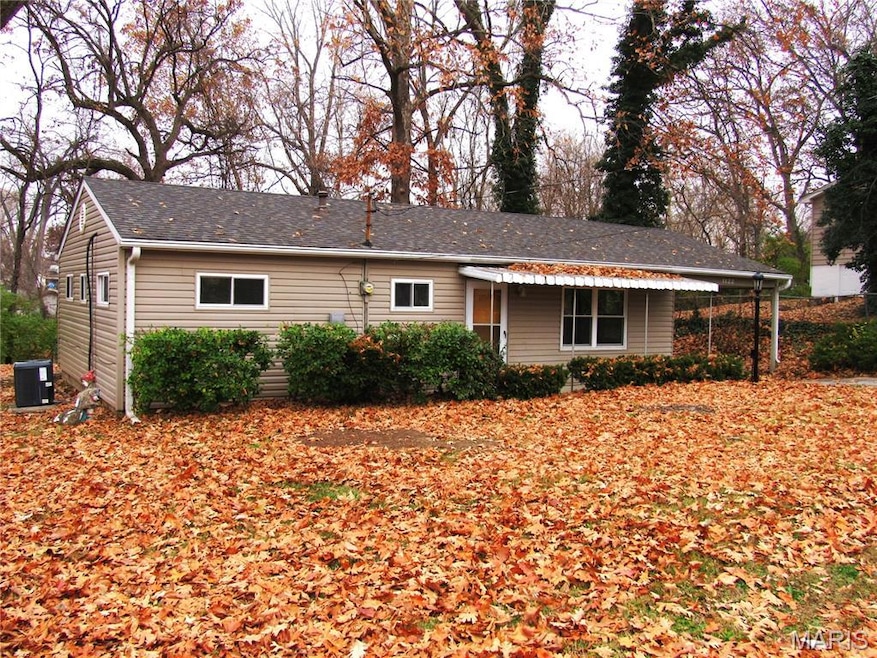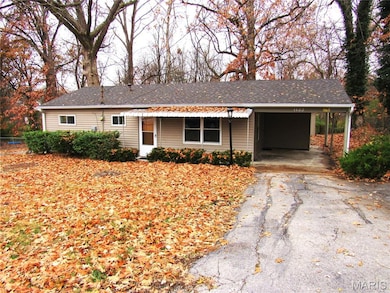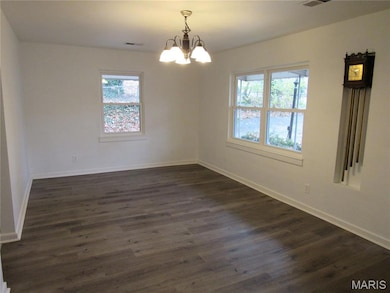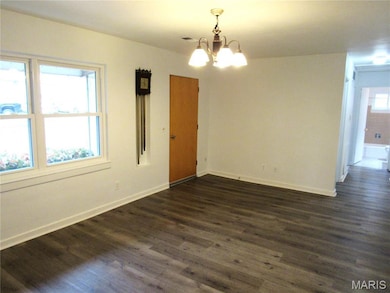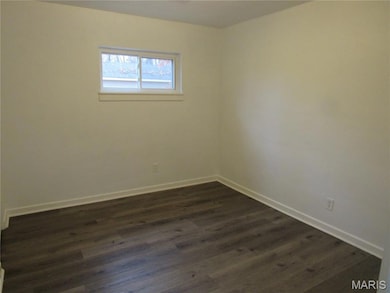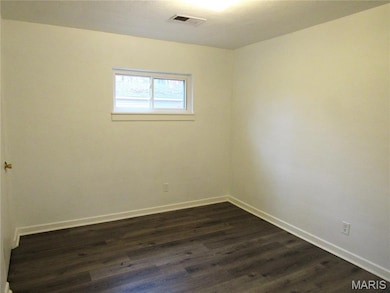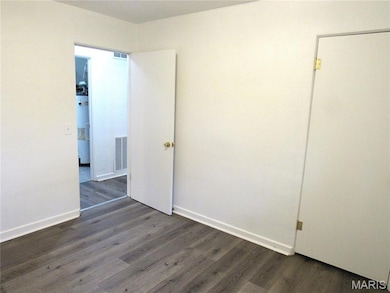1122 East Dr Cottage Hills, IL 62018
Estimated payment $597/month
Highlights
- Airport or Runway
- Golf Course Community
- Ranch Style House
- Civic Memorial High School Rated 10
- Wooded Lot
- No HOA
About This Home
Sharp 3 bedroom, 1 bath ranch on a slab in Cottage Hills. Freshly painted throughout, vinyl windows, both the roof and central air are newer. Kitchen appliances included and the gas stove is NEW – ready to cook those holiday meals. Additional room off the kitchen could be a breakfast room or a home office. Detached 2 car garage AND a carport. Use your imagination and easily turn the carport into a front screened porch!
Listing Agent
Coldwell Banker Brown Realtors License #471.000992 Listed on: 11/24/2025

Home Details
Home Type
- Single Family
Est. Annual Taxes
- $1,156
Year Built
- Built in 1960 | Remodeled
Lot Details
- 0.29 Acre Lot
- Level Lot
- Irregular Lot
- Wooded Lot
Parking
- 2 Car Detached Garage
- 1 Attached Carport Space
- Garage Door Opener
Home Design
- Ranch Style House
- Slab Foundation
- Vinyl Siding
Interior Spaces
- 912 Sq Ft Home
- Living Room
- Breakfast Room
- Utility Room
- Laundry on main level
Kitchen
- Free-Standing Gas Range
- Dishwasher
- Laminate Countertops
Flooring
- Luxury Vinyl Plank Tile
- Luxury Vinyl Tile
Bedrooms and Bathrooms
- 3 Bedrooms
- 1 Full Bathroom
Home Security
- Carbon Monoxide Detectors
- Fire and Smoke Detector
Outdoor Features
- Covered Patio or Porch
Schools
- Bethalto Dist 8 Elementary And Middle School
- Bethalto High School
Utilities
- Cooling Available
- Forced Air Heating System
- Heating System Uses Natural Gas
- Single-Phase Power
- Natural Gas Connected
- Gas Water Heater
- Cable TV Available
Listing and Financial Details
- Assessor Parcel Number 19-2-08-03-02-209-043
Community Details
Overview
- No Home Owners Association
Amenities
- Restaurant
- Airport or Runway
- Community Kitchen
Recreation
- Golf Course Community
Map
Home Values in the Area
Average Home Value in this Area
Tax History
| Year | Tax Paid | Tax Assessment Tax Assessment Total Assessment is a certain percentage of the fair market value that is determined by local assessors to be the total taxable value of land and additions on the property. | Land | Improvement |
|---|---|---|---|---|
| 2024 | $1,156 | $18,060 | $2,210 | $15,850 |
| 2023 | $1,156 | $16,840 | $2,060 | $14,780 |
| 2022 | $1,119 | $15,540 | $1,900 | $13,640 |
| 2021 | $1,043 | $14,480 | $1,770 | $12,710 |
| 2020 | $1,035 | $13,940 | $1,700 | $12,240 |
| 2019 | $104 | $13,530 | $1,650 | $11,880 |
| 2018 | $104 | $12,860 | $1,570 | $11,290 |
| 2017 | $142 | $12,550 | $1,530 | $11,020 |
| 2016 | $107 | $12,550 | $1,530 | $11,020 |
| 2015 | $99 | $15,230 | $1,510 | $13,720 |
| 2014 | $99 | $15,230 | $1,510 | $13,720 |
| 2013 | $99 | $15,450 | $1,530 | $13,920 |
Property History
| Date | Event | Price | List to Sale | Price per Sq Ft |
|---|---|---|---|---|
| 11/24/2025 11/24/25 | For Sale | $95,000 | 0.0% | $104 / Sq Ft |
| 03/03/2021 03/03/21 | Rented | $825 | 0.0% | -- |
| 03/01/2021 03/01/21 | Under Contract | -- | -- | -- |
| 12/02/2020 12/02/20 | For Rent | $825 | 0.0% | -- |
| 10/30/2019 10/30/19 | Rented | $825 | 0.0% | -- |
| 10/29/2019 10/29/19 | Under Contract | -- | -- | -- |
| 09/29/2019 09/29/19 | For Rent | $825 | -- | -- |
Purchase History
| Date | Type | Sale Price | Title Company |
|---|---|---|---|
| Warranty Deed | $35,000 | Community Title | |
| Interfamily Deed Transfer | -- | None Available |
Source: MARIS MLS
MLS Number: MIS25077675
APN: 19-2-08-03-02-209-043
- 1218 East Dr
- 1309 12th St
- 1356 11th St
- 1443 9th St
- 3771 Culp Ln
- 4 Bradford Place
- 206 Wrigley Park Dr
- 204 Wrigley Field Dr Unit 204
- 527 Strohbeck Ln
- 1414 West Dr
- 3725 Elmore Dr
- 1412 West Dr
- 81 N Williams St
- 71 N Lincoln Ave
- 118 Whispering Oaks Dr
- 1121 Albers Ln
- 109 Walnut Ridge Dr
- 173 Maple St
- 103 E Macarthur Dr
- 321 Jersey St
- 1313 12th St
- 20 River Reach Ct
- 617 Valley Dr
- 190 Rue Sans Souci
- 501 Monroe St
- 3700 Coronado Dr
- 615 3rd St
- 225 Bonds Ave
- 543 Charles Ave
- 620 Sheppard St
- 452 E Ferguson Ave Unit A
- 26 Carroll Wood Dr
- 221 Allen St
- 301 Big Arch Rd
- 5526 Humbert Rd
- 20 Marian Heights Dr
- 30 W Marietta Place
- 710 Crestwood Dr
- 1233 Surrey Ct
- 608 Central Park Place
