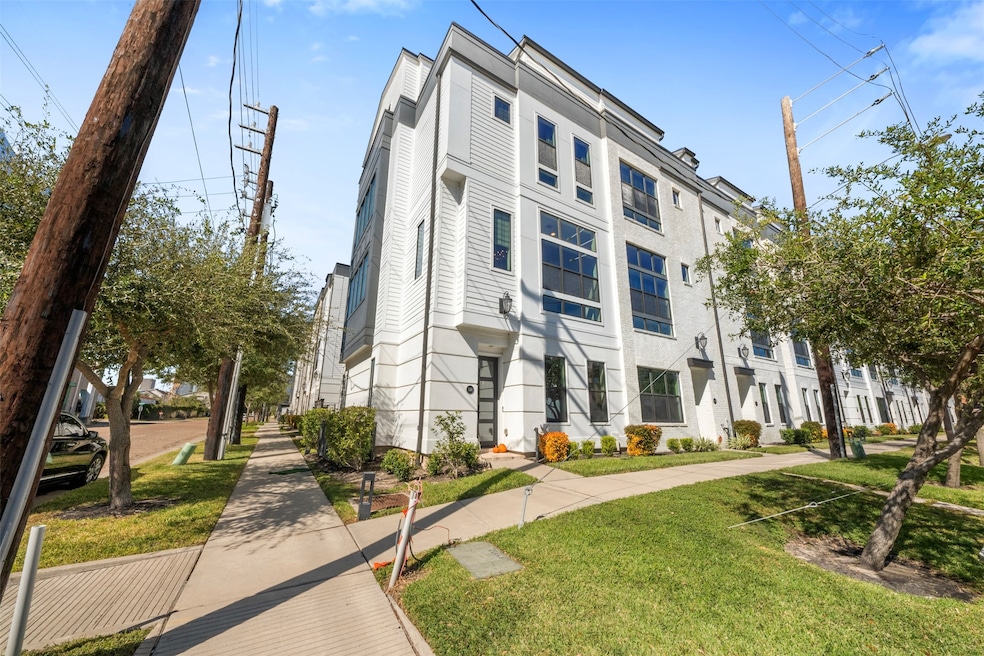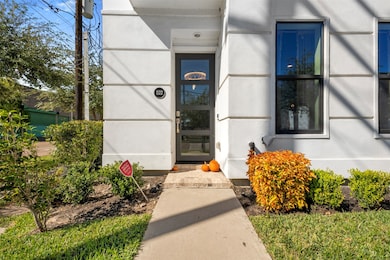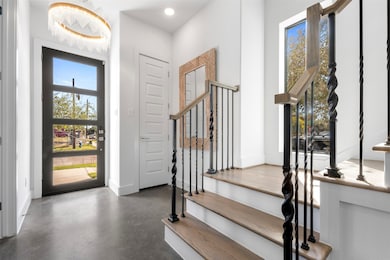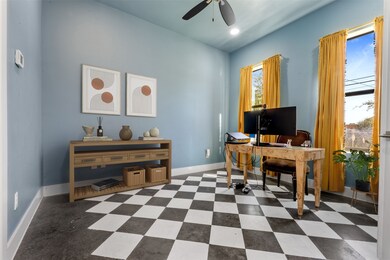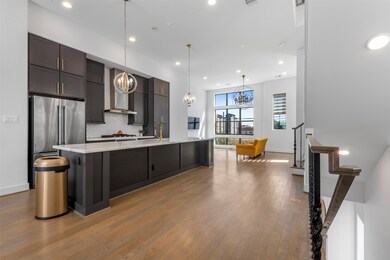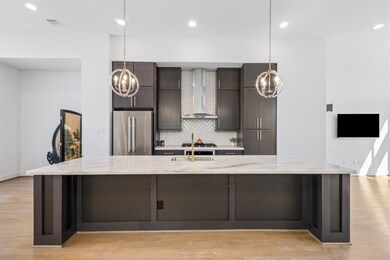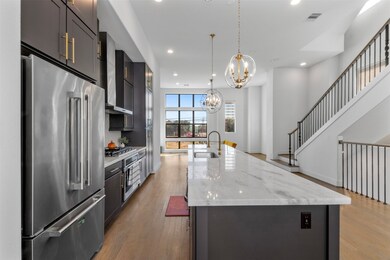1122 Ennis St Houston, TX 77003
East Downtown NeighborhoodHighlights
- Contemporary Architecture
- Marble Countertops
- Terrace
- Wood Flooring
- Corner Lot
- Balcony
About This Home
Experience luxury living in this stunning four-story corner townhome featuring 3 spacious bedrooms, each with its own private ensuite. Gorgeous light fixtures and elegant chandeliers enhance the natural light that pours through expansive picture windows. Enjoy breathtaking skyline views from your private rooftop terrace — perfect for relaxing or entertaining. Located in a secure gated community with sidewalks ideal for evening strolls, walking your dog, or bike rides with the kids. A private green space sits at the heart of the community for added tranquility, with additional guest parking for convenience. All-neutral, sophisticated finishes throughout. Refrigerator, washer, and dryer included. A perfect blend of comfort, style, and elegance.
Listing Agent
Keller Williams Realty Metropolitan License #0781046 Listed on: 11/10/2025

Townhouse Details
Home Type
- Townhome
Est. Annual Taxes
- $8,594
Year Built
- Built in 2019
Lot Details
- 1,863 Sq Ft Lot
- South Facing Home
Parking
- 2 Car Attached Garage
- Garage Door Opener
- Additional Parking
Home Design
- Contemporary Architecture
Interior Spaces
- 2,507 Sq Ft Home
- 4-Story Property
- Ceiling Fan
- Window Treatments
- Entrance Foyer
- Family Room Off Kitchen
- Living Room
- Dining Room
- Utility Room
- Security Gate
Kitchen
- Breakfast Bar
- Electric Oven
- Gas Cooktop
- Microwave
- Dishwasher
- Kitchen Island
- Marble Countertops
- Disposal
Flooring
- Wood
- Concrete
- Tile
Bedrooms and Bathrooms
- 3 Bedrooms
- En-Suite Primary Bedroom
- Double Vanity
- Soaking Tub
- Bathtub with Shower
- Separate Shower
Laundry
- Dryer
- Washer
Eco-Friendly Details
- Energy-Efficient Thermostat
- Ventilation
Outdoor Features
- Balcony
- Terrace
Schools
- Lantrip Elementary School
- Navarro Middle School
- Wheatley High School
Utilities
- Central Heating and Cooling System
- Heating System Uses Gas
- Programmable Thermostat
Listing and Financial Details
- Property Available on 11/10/25
- Long Term Lease
Community Details
Overview
- Enterra/Lamar Subdivision
- Maintained Community
Pet Policy
- Call for details about the types of pets allowed
- Pet Deposit Required
Security
- Controlled Access
Map
Source: Houston Association of REALTORS®
MLS Number: 97082430
APN: 1396660010034
- 1104 Palmer St
- 1210 Palmer St
- 1201 Palmer St Unit B
- 1321 Paige St
- 3129 Dallas St
- 3123 Dallas St
- 1434 Ennis St
- 2826 Clay St
- 1310 Delano St
- 823 Paige St
- 1315 Nagle St
- 2928 Rusk St
- 1504 Ennis St Unit B
- 1310 Roberts St
- 3018 Palmer St
- 1030 Live Oak St
- 3019 Palmer St
- 2906 Leeland St
- 1113 Saint Charles St
- 1312 Live Oak St Unit 215
