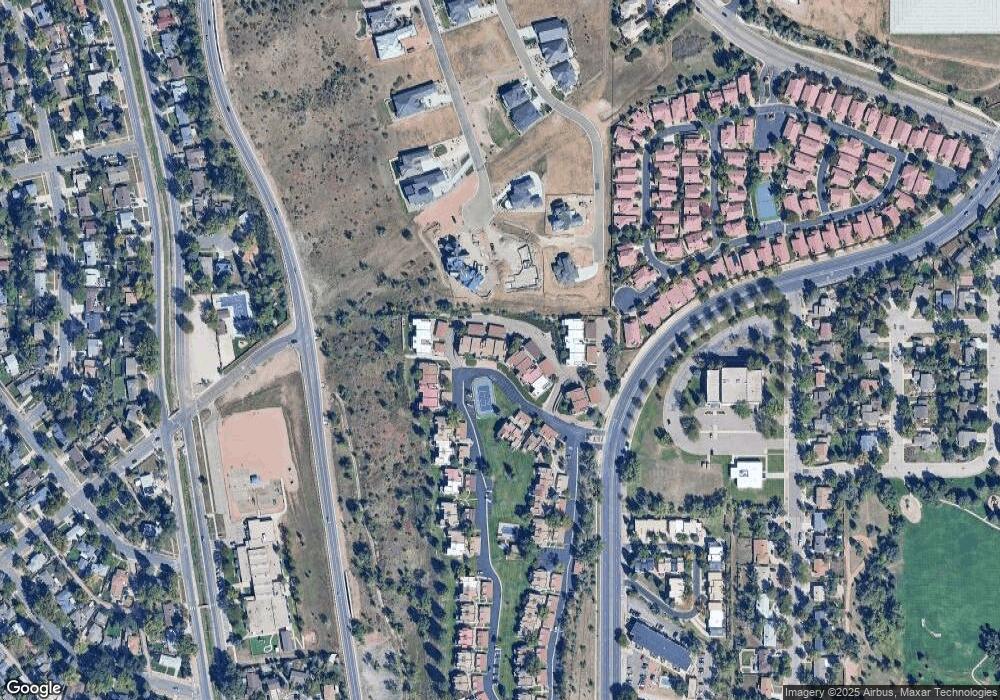1122 Fontmore Rd Unit D Colorado Springs, CO 80904
Garden of the Gods NeighborhoodEstimated Value: $382,000 - $424,677
3
Beds
1
Bath
1,556
Sq Ft
$262/Sq Ft
Est. Value
About This Home
This home is located at 1122 Fontmore Rd Unit D, Colorado Springs, CO 80904 and is currently estimated at $406,919, approximately $261 per square foot. 1122 Fontmore Rd Unit D is a home located in El Paso County with nearby schools including Howbert Elementary School, Holmes Middle School, and Coronado High School.
Ownership History
Date
Name
Owned For
Owner Type
Purchase Details
Closed on
Jul 19, 2022
Sold by
Tindall Merrill Irene
Bought by
Johns Rex David
Current Estimated Value
Home Financials for this Owner
Home Financials are based on the most recent Mortgage that was taken out on this home.
Original Mortgage
$195,000
Outstanding Balance
$186,624
Interest Rate
5.81%
Mortgage Type
New Conventional
Estimated Equity
$220,295
Purchase Details
Closed on
Jun 23, 2000
Sold by
Wofford H Sam and Wofford Jane W
Bought by
Merrill Irene Tindall
Home Financials for this Owner
Home Financials are based on the most recent Mortgage that was taken out on this home.
Original Mortgage
$85,000
Interest Rate
8.5%
Purchase Details
Closed on
Dec 14, 1998
Sold by
Johnson Charles M and Johnson Karol R
Bought by
Wofford H Sam and Wofford Jane W
Home Financials for this Owner
Home Financials are based on the most recent Mortgage that was taken out on this home.
Original Mortgage
$80,000
Interest Rate
6.87%
Purchase Details
Closed on
Mar 12, 1997
Sold by
Johnson Charles M and Johnson Karol R
Bought by
Johnson Charles M and Johnson Karol R
Purchase Details
Closed on
May 1, 1980
Bought by
Merrill Irene T
Create a Home Valuation Report for This Property
The Home Valuation Report is an in-depth analysis detailing your home's value as well as a comparison with similar homes in the area
Home Values in the Area
Average Home Value in this Area
Purchase History
| Date | Buyer | Sale Price | Title Company |
|---|---|---|---|
| Johns Rex David | -- | None Listed On Document | |
| Merrill Irene Tindall | $169,000 | North American Title Co | |
| Wofford H Sam | $164,000 | -- | |
| Johnson Charles M | -- | -- | |
| Merrill Irene T | -- | -- |
Source: Public Records
Mortgage History
| Date | Status | Borrower | Loan Amount |
|---|---|---|---|
| Open | Johns Rex David | $195,000 | |
| Previous Owner | Merrill Irene Tindall | $85,000 | |
| Previous Owner | Wofford H Sam | $80,000 |
Source: Public Records
Tax History Compared to Growth
Tax History
| Year | Tax Paid | Tax Assessment Tax Assessment Total Assessment is a certain percentage of the fair market value that is determined by local assessors to be the total taxable value of land and additions on the property. | Land | Improvement |
|---|---|---|---|---|
| 2025 | $1,297 | $24,950 | -- | -- |
| 2024 | $1,184 | $27,740 | $5,130 | $22,610 |
| 2022 | $737 | $20,120 | $2,750 | $17,370 |
| 2021 | $799 | $20,690 | $2,820 | $17,870 |
| 2020 | $809 | $19,070 | $2,820 | $16,250 |
| 2019 | $805 | $19,070 | $2,820 | $16,250 |
| 2018 | $745 | $17,360 | $3,130 | $14,230 |
| 2017 | $706 | $17,360 | $3,130 | $14,230 |
| 2016 | $605 | $18,390 | $2,390 | $16,000 |
| 2015 | $602 | $18,390 | $2,390 | $16,000 |
| 2014 | -- | $15,590 | $1,910 | $13,680 |
Source: Public Records
Map
Nearby Homes
- 1090 Fontmore Rd Unit C
- 1870 Paseo Del Oro
- 2746 Cathedral Rock View
- 910 Fontmore Rd Unit D
- 938 Fontmore Rd Unit B
- 934 Fontmore Rd Unit C
- 903 N 31st St
- 821 Panorama Dr
- 2905 Mesa Rd Unit D
- 2933 Cathedral Park View
- 3122 W Fontanero St
- 23 Crescent Ln
- 2973 Mesa Rd Unit C
- 2963 Mesa Rd Unit B
- 751 Crown Ridge Dr
- 3012 Cathedral Park View
- 711 N 30th St
- 822-824 Pioneer Ln
- 3033 Cathedral Park View
- Lot 3 Mesa Rd
- 1122 Fontmore Rd Unit B
- 1122 Fontmore Rd Unit A
- 1122 Fontmore Rd Unit C
- 1118 Fontmore Rd Unit D
- 1118 Fontmore Rd Unit B
- 1118 Fontmore Rd Unit A
- 1118 Fontmore Rd Unit C
- 1126 Fontmore Rd Unit D
- 1126 Fontmore Rd Unit B
- 1126 Fontmore Rd Unit A
- 1126 Fontmore Rd Unit C
- 1130 Fontmore Rd Unit D
- 1130 Fontmore Rd Unit B
- 1130 Fontmore Rd Unit A
- 1130 Fontmore Rd Unit C
- 1142 Fontmore Rd Unit D
- 1142 Fontmore Rd Unit B
- 1142 Fontmore Rd Unit A
- 1142 Fontmore Rd Unit C
- 1146 Fontmore Rd Unit D
