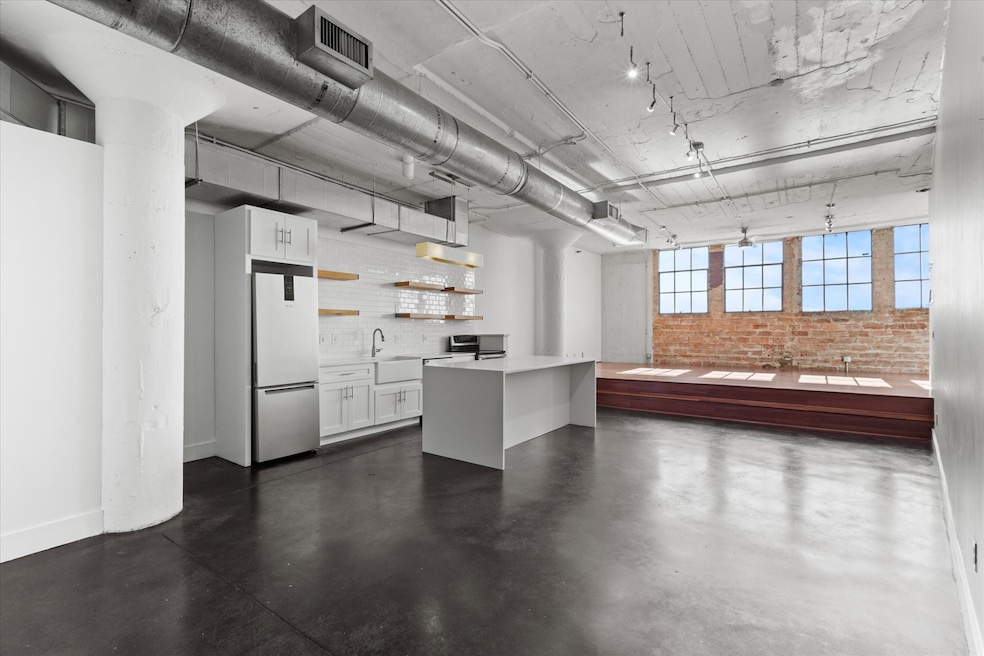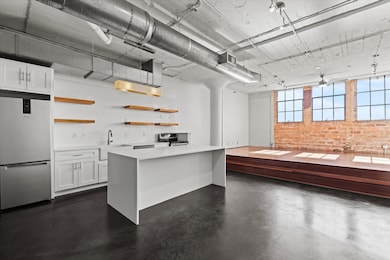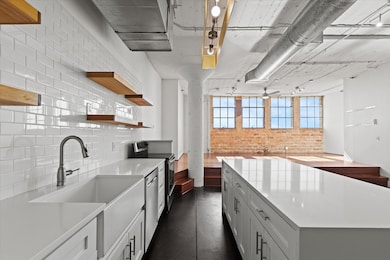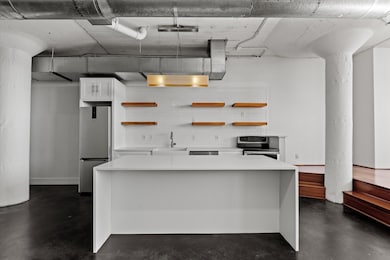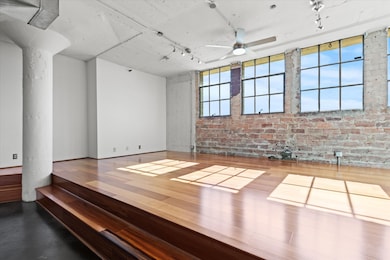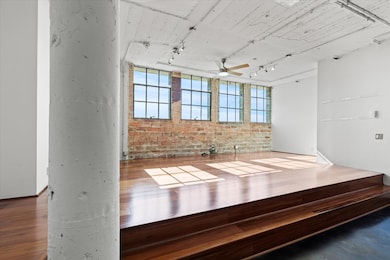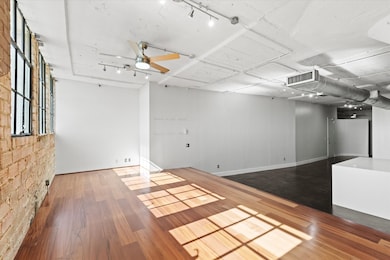SoCo Urban Lofts 1122 Jackson St Unit 1004 Dallas, TX 75202
Downtown Dallas NeighborhoodHighlights
- Outdoor Pool
- Open Floorplan
- Eat-In Kitchen
- 0.98 Acre Lot
- 1 Car Attached Garage
- 3-minute walk to Pioneer Plaza
About This Home
Experience the best of urban living at SoCo Urban Lofts, a historic Dallas landmark formerly the Santa Fe II building. Located on the 10th floor, this unit offers stunning south-facing skyline views, a quiet, sound-insulated environment, and the charm of a 100-year-old industrial building. The loft features exposed brick, metal-framed windows, and original concrete floors, blending historic character with modern design. The updated kitchen includes quartz countertops, a waterfall-edge island, custom cabinets, open shelving, a farmhouse sink, and a walk-in pantry. The spacious bedroom includes an oversized walk-in closet, and the bathroom houses a washer and dryer for convenience. Additional perks include a private storage unit, reserved garage parking, 24-hour concierge services, and a complimentary professional cleaning service. HOA amenities include high-speed internet, water, sewer, trash, a fitness center, and a rooftop pool with city views. Just steps from the AT&T Discovery District, Klyde Warren Park, Victory Park, Dallas Farmers Market, and more, this loft offers style, comfort, and unbeatable access to everything Dallas has to offer! The tenants will also have a designated parking spot in a secure garage as well as a storage unit within the building -- Owners are offering a monthly professional cleaning service if desired.
Listing Agent
Compass RE Texas, LLC Brokerage Phone: (469) 918-0171 Listed on: 11/09/2025

Condo Details
Home Type
- Condominium
Est. Annual Taxes
- $6,038
Year Built
- Built in 1925
Parking
- 1 Car Attached Garage
Interior Spaces
- 1,335 Sq Ft Home
- 1-Story Property
- Open Floorplan
Kitchen
- Eat-In Kitchen
- Electric Oven
- Electric Range
- Ice Maker
- Dishwasher
- Kitchen Island
Bedrooms and Bathrooms
- 1 Bedroom
- Walk-In Closet
- 1 Full Bathroom
Laundry
- Dryer
- Washer
Home Security
Outdoor Features
- Outdoor Pool
- Outdoor Storage
Schools
- Citypark Elementary School
- Washington High School
Utilities
- Central Air
- High Speed Internet
Listing and Financial Details
- Residential Lease
- Property Available on 11/11/25
- Tenant pays for all utilities, electricity, sewer, water
- Assessor Parcel Number 00C68930000001004
Community Details
Overview
- Association fees include all facilities, internet, sewer, trash, water
- Soco Urban Lofts Association
- Soco Urban Lofts Subdivision
Pet Policy
- Pet Size Limit
- Pet Deposit $350
- 1 Pet Allowed
Additional Features
- Laundry Facilities
- Fire and Smoke Detector
Map
About SoCo Urban Lofts
Source: North Texas Real Estate Information Systems (NTREIS)
MLS Number: 21108289
APN: 00C68930000001004
- 1122 Jackson St Unit 421
- 1122 Jackson St Unit 302
- 1122 Jackson St Unit 203
- 1122 Jackson St Unit 209
- 1122 Jackson St Unit 621
- 1122 Jackson St Unit 418
- 1122 Jackson St Unit 917
- 1122 Jackson St Unit 821
- 1122 Jackson St Unit 322
- 1122 Jackson St Unit 718
- 1122 Jackson St Unit 419
- 1122 Jackson St Unit 719
- 1122 Jackson St Unit 303
- 1200 Main St Unit 306
- 1200 Main St Unit 508
- 1200 Main St Unit 1510
- 1200 Main St Unit 1002
- 1200 Main St Unit 1402
- 1200 Main St Unit 1404
- 1200 Main St Unit 1011
- 1122 Jackson St Unit 711
- 1122 Jackson St Unit 809
- 1122 Jackson St Unit 911
- 1122 Jackson St Unit 203
- 1122 Jackson St Unit 919
- 1122 Jackson St Unit 1019
- 1200 Main St Unit The Metropolitan #2607
- 1200 Main St Unit 802
- 1200 Main St Unit 1010
- 1200 Main St Unit 1511
- 1200 Main St Unit 1201
- 1200 Main St Unit 2607
- 1200 Main St Unit 408
- 1309 Main St
- 1415 Main St
- 1222 Commerce St
- 222 Browder St
- 1500 Jackson St
- 1501-1509 Main St
- 1401 Elm St
