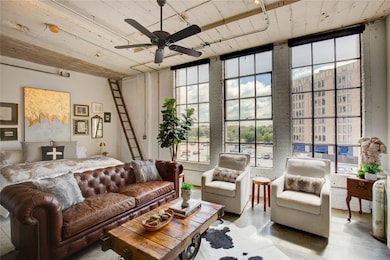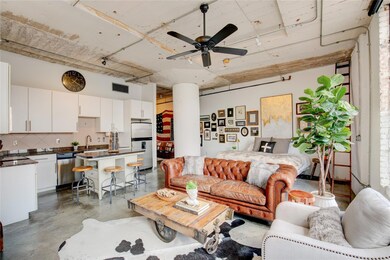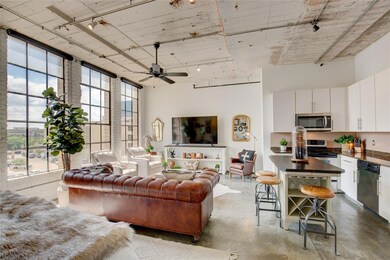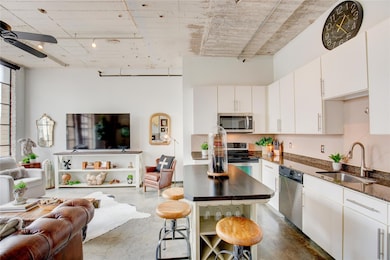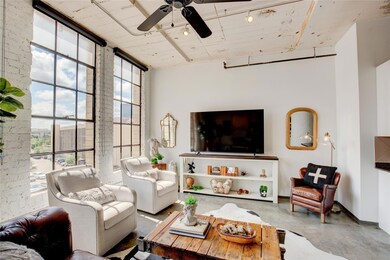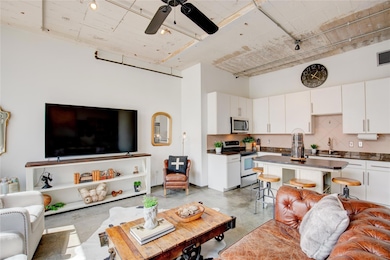
SoCo Urban Lofts 1122 Jackson St Unit 305 Dallas, TX 75202
Downtown Dallas NeighborhoodHighlights
- Fitness Center
- Rooftop Deck
- 0.98 Acre Lot
- Outdoor Pool
- Commercial Range
- 3-minute walk to Pioneer Plaza
About This Home
As of January 2025Discover the perfect blend of modern living and urban charm in this beautiful loft located in the heart of downtown Dallas. Just steps away from a vibrant array of restaurants, shops, and nightlife, this open-concept space is designed for comfort and style. This loft boasts abundant natural light, polished concrete floors, exposed brick walls, and striking ductwork. The spacious open layout allows for endless design possibilities, making it an ideal canvas for your personal touch.This building's amenities include a rooftop pool with grill, media room, fully equipped fitness center, personal storage room, laundry room, secure underground parking garage, and concierge services with 24-hour security. Don’t miss your opportunity to own this beautiful urban masterpiece and enjoy being only a block from the AT&T Discovery District, walking trails, the Farmers Market, and countless restaurants.All furnishings are negotiable.
Last Agent to Sell the Property
TDRealty Brokerage Phone: 817-890-7325 License #0735741 Listed on: 10/09/2024

Property Details
Home Type
- Condominium
Est. Annual Taxes
- $5,728
Year Built
- Built in 1925
Lot Details
- Historic Home
HOA Fees
- $569 Monthly HOA Fees
Home Design
- Slab Foundation
- Concrete Roof
Interior Spaces
- 928 Sq Ft Home
- 1-Story Property
- Open Floorplan
- Window Treatments
- Loft
- Concrete Flooring
- Full Size Washer or Dryer
Kitchen
- Commercial Range
- Electric Cooktop
- Microwave
- Dishwasher
- Disposal
Bedrooms and Bathrooms
- 1 Bedroom
- 1 Full Bathroom
Home Security
Parking
- Garage
- Carport
Outdoor Features
- Outdoor Pool
- Courtyard
- Rooftop Deck
Schools
- Citypark Elementary School
- Ann Richards Middle School
- Madison High School
Utilities
- Central Heating and Cooling System
- High Speed Internet
Listing and Financial Details
- Legal Lot and Block 1 / A/64
- Assessor Parcel Number 00C68930000000305
- $5,324 per year unexempt tax
Community Details
Overview
- Association fees include full use of facilities, maintenance structure, management fees, sewer
- Sbb Management HOA, Phone Number (972) 960-2800
- High-Rise Condominium
- Soco Urban Loft Condo Subdivision
- Mandatory home owners association
Amenities
- Laundry Facilities
- Community Mailbox
- Elevator
Recreation
Security
- Security Guard
- Fire and Smoke Detector
Ownership History
Purchase Details
Home Financials for this Owner
Home Financials are based on the most recent Mortgage that was taken out on this home.Purchase Details
Home Financials for this Owner
Home Financials are based on the most recent Mortgage that was taken out on this home.Purchase Details
Home Financials for this Owner
Home Financials are based on the most recent Mortgage that was taken out on this home.Purchase Details
Home Financials for this Owner
Home Financials are based on the most recent Mortgage that was taken out on this home.Purchase Details
Home Financials for this Owner
Home Financials are based on the most recent Mortgage that was taken out on this home.Similar Homes in the area
Home Values in the Area
Average Home Value in this Area
Purchase History
| Date | Type | Sale Price | Title Company |
|---|---|---|---|
| Deed | -- | Allegiance Title | |
| Deed | -- | Allegiance Title | |
| Deed | -- | Chicago Title Company | |
| Vendors Lien | -- | Attorney | |
| Vendors Lien | -- | Fatc | |
| Special Warranty Deed | -- | Sendera Title |
Mortgage History
| Date | Status | Loan Amount | Loan Type |
|---|---|---|---|
| Open | $244,625 | New Conventional | |
| Closed | $244,625 | New Conventional | |
| Previous Owner | $230,755 | New Conventional | |
| Previous Owner | $175,750 | New Conventional | |
| Previous Owner | $91,650 | Stand Alone First | |
| Previous Owner | $80,100 | New Conventional | |
| Previous Owner | $159,800 | Purchase Money Mortgage |
Property History
| Date | Event | Price | Change | Sq Ft Price |
|---|---|---|---|---|
| 01/10/2025 01/10/25 | Sold | -- | -- | -- |
| 12/10/2024 12/10/24 | Pending | -- | -- | -- |
| 10/09/2024 10/09/24 | For Sale | $270,000 | +12.5% | $291 / Sq Ft |
| 03/25/2022 03/25/22 | Sold | -- | -- | -- |
| 02/28/2022 02/28/22 | Pending | -- | -- | -- |
| 02/24/2022 02/24/22 | For Sale | $240,000 | -- | $259 / Sq Ft |
Tax History Compared to Growth
Tax History
| Year | Tax Paid | Tax Assessment Tax Assessment Total Assessment is a certain percentage of the fair market value that is determined by local assessors to be the total taxable value of land and additions on the property. | Land | Improvement |
|---|---|---|---|---|
| 2025 | $5,728 | $241,280 | $16,660 | $224,620 |
| 2024 | $5,728 | $241,280 | $16,660 | $224,620 |
| 2023 | $5,728 | $232,000 | $16,660 | $215,340 |
| 2022 | $5,801 | $232,000 | $16,660 | $215,340 |
| 2021 | $5,386 | $204,160 | $11,400 | $192,760 |
| 2020 | $5,539 | $204,160 | $11,400 | $192,760 |
| 2019 | $5,809 | $204,160 | $11,400 | $192,760 |
| 2018 | $5,299 | $194,880 | $11,400 | $183,480 |
| 2017 | $5,047 | $185,600 | $11,400 | $174,200 |
| 2016 | $5,047 | $185,600 | $11,400 | $174,200 |
| 2015 | $1,990 | $89,000 | $9,650 | $79,350 |
| 2014 | $1,990 | $89,000 | $9,650 | $79,350 |
Agents Affiliated with this Home
-
Allen Floyd
A
Seller's Agent in 2025
Allen Floyd
TDRealty
(972) 689-9880
1 in this area
23 Total Sales
-
Stacy Pickens

Buyer's Agent in 2025
Stacy Pickens
Pioneer DFW Realty, LLC
(214) 862-6789
1 in this area
89 Total Sales
-
Ty Galli
T
Seller's Agent in 2022
Ty Galli
EXP REALTY
(214) 734-8791
1 in this area
4 Total Sales
-
Johnny Mowad

Buyer's Agent in 2022
Johnny Mowad
Ebby Halliday
(214) 799-0339
1 in this area
67 Total Sales
About SoCo Urban Lofts
Map
Source: North Texas Real Estate Information Systems (NTREIS)
MLS Number: 20742561
APN: 00C68930000000305
- 1122 Jackson St Unit 718
- 1122 Jackson St Unit 204
- 1122 Jackson St Unit 320
- 1122 Jackson St Unit 322
- 1122 Jackson St Unit 209
- 1122 Jackson St Unit 719
- 1122 Jackson St Unit 917
- 1122 Jackson St Unit 418
- 1122 Jackson St Unit 621
- 1122 Jackson St Unit 1103
- 1122 Jackson St Unit 421
- 1122 Jackson St Unit 420
- 1122 Jackson St Unit 220
- 1122 Jackson St Unit 416
- 1122 Jackson St Unit 419
- 1122 Jackson St Unit 203
- 1122 Jackson St Unit 617
- 1122 Jackson St Unit 811
- 1200 Main St Unit 812
- 1200 Main St Unit 508

