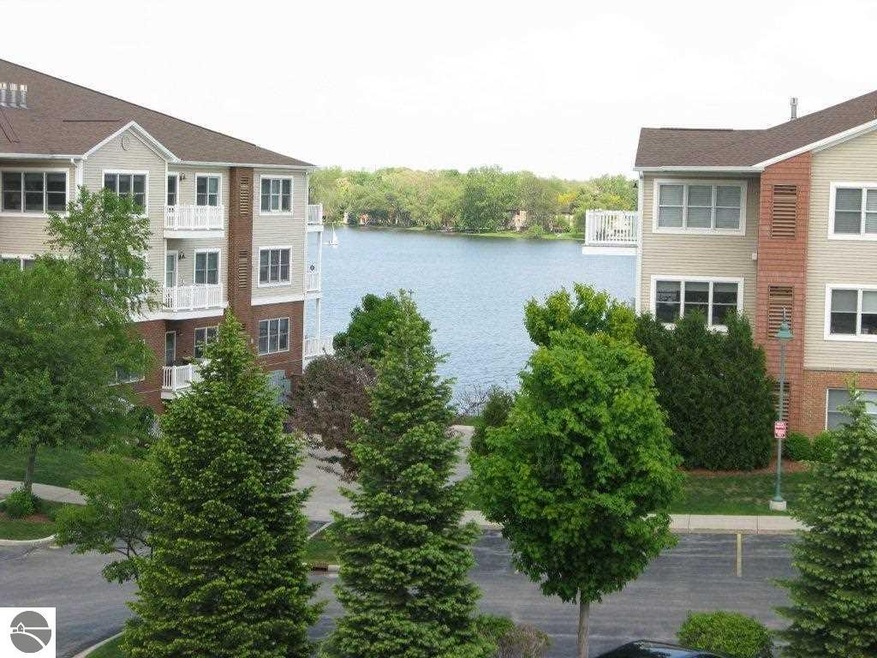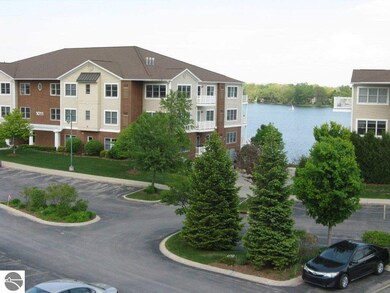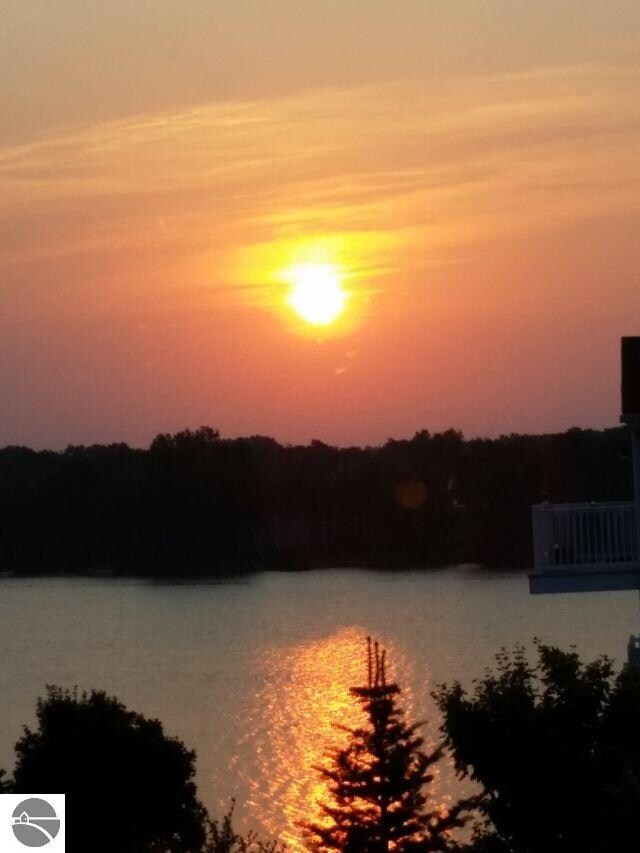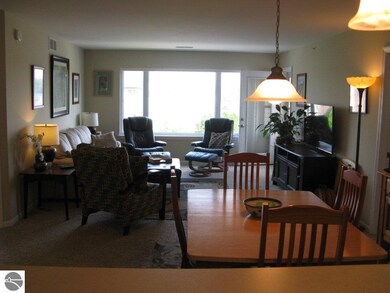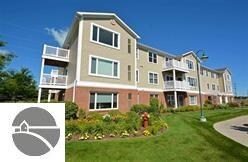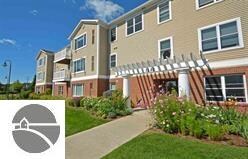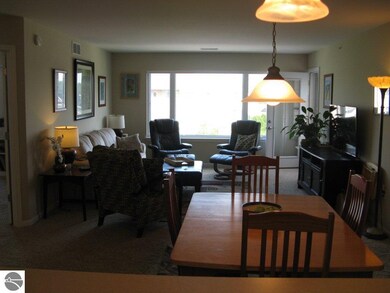
1122 Lake Ridge Dr Unit 302 Traverse City, MI 49684
South Traverse City NeighborhoodHighlights
- Deeded Waterfront Access Rights
- 700 Feet of Waterfront
- Bluff on Lot
- Central High School Rated A-
- Sandy Beach
- Lake Privileges
About This Home
As of December 2021Top floor condo at Lake Ridge w/ gorgeous within walking & biking distance to Downtown. TART Trail is right outside your door and enjoy 700 ft of shared Boardman Lake access. Maintenance free living in a convenient location close to parks, schools, bike trail, shopping and restaurants. Secure building with elevator service, heated parking and beautifully maintained grounds with flower gardens, shrubs & trees. Private deck and large open living & dining areas, spacious master bedroom suite has walk-in closer, vanity & private bath. Excellent storage w/laundry, pantry & breakfast bar. Bright & cheerful decor w/white kitchen cabinets and appliances. Central air conditioning and lower heating & utilities costs.
Last Agent to Sell the Property
REO-TCRandolph-233022 License #6501200118 Listed on: 05/29/2015

Last Buyer's Agent
Aric Browning
Coldwell Banker Schmidt-522 License #6501382189
Home Details
Home Type
- Single Family
Est. Annual Taxes
- $9,048
Year Built
- Built in 2005
Lot Details
- 700 Feet of Waterfront
- Sandy Beach
- Bluff on Lot
- Landscaped
- Level Lot
- Sprinkler System
- Cleared Lot
- Wooded Lot
- Garden
- The community has rules related to zoning restrictions
Home Design
- Contemporary Architecture
- Brick Exterior Construction
- Slab Foundation
- Poured Concrete
- Fire Rated Drywall
- Frame Construction
- Insulated Concrete Forms
- Asphalt Roof
- Vinyl Siding
Interior Spaces
- 1,172 Sq Ft Home
- 1-Story Property
- Blinds
- Entrance Foyer
- Intercom
Kitchen
- Breakfast Area or Nook
- Oven or Range
- Microwave
- Dishwasher
- ENERGY STAR Qualified Appliances
- Disposal
Bedrooms and Bathrooms
- 2 Bedrooms
- Walk-In Closet
Laundry
- Dryer
- Washer
Parking
- 1 Car Attached Garage
- Heated Garage
- Garage Door Opener
- Drive Under Main Level
- Shared Driveway
- Assigned Parking
Accessible Home Design
- Handicap Accessible
Eco-Friendly Details
- Energy-Efficient Windows with Low Emissivity
- Home Performance with ENERGY STAR
- ENERGY STAR Qualified Equipment for Heating
Outdoor Features
- Deeded Waterfront Access Rights
- Property is near a lake
- Waterfront Park
- Lake Privileges
- Balcony
- Covered patio or porch
Utilities
- Forced Air Heating and Cooling System
- Natural Gas Water Heater
- Cable TV Available
Community Details
Overview
- Association fees include exterior maintenance, fire insurance, lawn care, liability insurance, sewer, snow removal, trash removal
- Lake Ridge Condominiums Community
Amenities
- Common Area
- Elevator
Recreation
- Water Sports
- Trails
Ownership History
Purchase Details
Home Financials for this Owner
Home Financials are based on the most recent Mortgage that was taken out on this home.Purchase Details
Home Financials for this Owner
Home Financials are based on the most recent Mortgage that was taken out on this home.Purchase Details
Similar Homes in Traverse City, MI
Home Values in the Area
Average Home Value in this Area
Purchase History
| Date | Type | Sale Price | Title Company |
|---|---|---|---|
| Deed | $215,000 | -- | |
| Deed | $212,500 | -- | |
| Deed | $160,600 | -- |
Property History
| Date | Event | Price | Change | Sq Ft Price |
|---|---|---|---|---|
| 12/21/2021 12/21/21 | Sold | $370,000 | +7.2% | $316 / Sq Ft |
| 11/30/2021 11/30/21 | For Sale | $345,000 | +60.5% | $294 / Sq Ft |
| 09/09/2015 09/09/15 | Sold | $215,000 | -5.2% | $183 / Sq Ft |
| 08/28/2015 08/28/15 | Pending | -- | -- | -- |
| 05/29/2015 05/29/15 | For Sale | $226,900 | +6.8% | $194 / Sq Ft |
| 10/13/2014 10/13/14 | Sold | $212,500 | 0.0% | $181 / Sq Ft |
| 10/07/2014 10/07/14 | Pending | -- | -- | -- |
| 08/14/2014 08/14/14 | For Sale | $212,500 | -- | $181 / Sq Ft |
Tax History Compared to Growth
Tax History
| Year | Tax Paid | Tax Assessment Tax Assessment Total Assessment is a certain percentage of the fair market value that is determined by local assessors to be the total taxable value of land and additions on the property. | Land | Improvement |
|---|---|---|---|---|
| 2025 | $9,048 | $204,400 | $0 | $0 |
| 2024 | $8,359 | $198,900 | $0 | $0 |
| 2023 | $7,841 | $137,900 | $0 | $0 |
| 2022 | $8,092 | $147,700 | $0 | $0 |
| 2021 | $7,007 | $137,900 | $0 | $0 |
| 2020 | $6,930 | $137,600 | $0 | $0 |
| 2019 | $6,872 | $130,400 | $0 | $0 |
| 2018 | $6,724 | $123,100 | $0 | $0 |
| 2017 | -- | $124,400 | $0 | $0 |
| 2016 | -- | $116,400 | $0 | $0 |
| 2014 | -- | $92,700 | $0 | $0 |
| 2012 | -- | $86,200 | $0 | $0 |
Agents Affiliated with this Home
-

Seller's Agent in 2021
Christina Ingersoll
RE/MAX Michigan
(231) 883-4921
8 in this area
409 Total Sales
-

Buyer's Agent in 2021
Kim Costanza
Traverse Real Estate
(727) 452-2572
1 in this area
36 Total Sales
-

Seller's Agent in 2015
Michael Mitchell
Real Estate One
(231) 645-2323
50 Total Sales
-
A
Buyer's Agent in 2015
Aric Browning
Coldwell Banker Schmidt-522
-

Seller's Agent in 2014
Mark Hagan
Coldwell Banker Schmidt Traver
(231) 929-7985
10 in this area
396 Total Sales
-

Buyer's Agent in 2014
Lisa Rossi
The Leelanau Group Real Estate
(231) 499-9198
137 Total Sales
Map
Source: Northern Great Lakes REALTORS® MLS
MLS Number: 1800642
APN: 51-757-003-44
- 982 Lake Ridge Dr Unit 10
- 210 E Fourteenth St
- 1301 Cass St
- 715 Lake Ave Unit 17-C
- 131 E Sixteenth St
- 822 Cass St
- 709 Lake Ave Unit A
- 1219 S Union St
- 911 S Union St
- 220 E Tenth St Unit 11&12
- 1565 Edgewater Ridge Unit 4
- 1573 Edgewater Ridge Unit 5
- 1581 Edgewater Ridge Unit 6
- 113 W Sixteenth St
- 1597 Edgewater Ridge Unit 8
- 1589 Edgewater Ridge Unit 7
- 641 Riverine Dr Unit 205
- 545 Riverine Dr Unit 202
- 545 Riverine Dr Unit 205
- 730 Centre Place Unit 18
