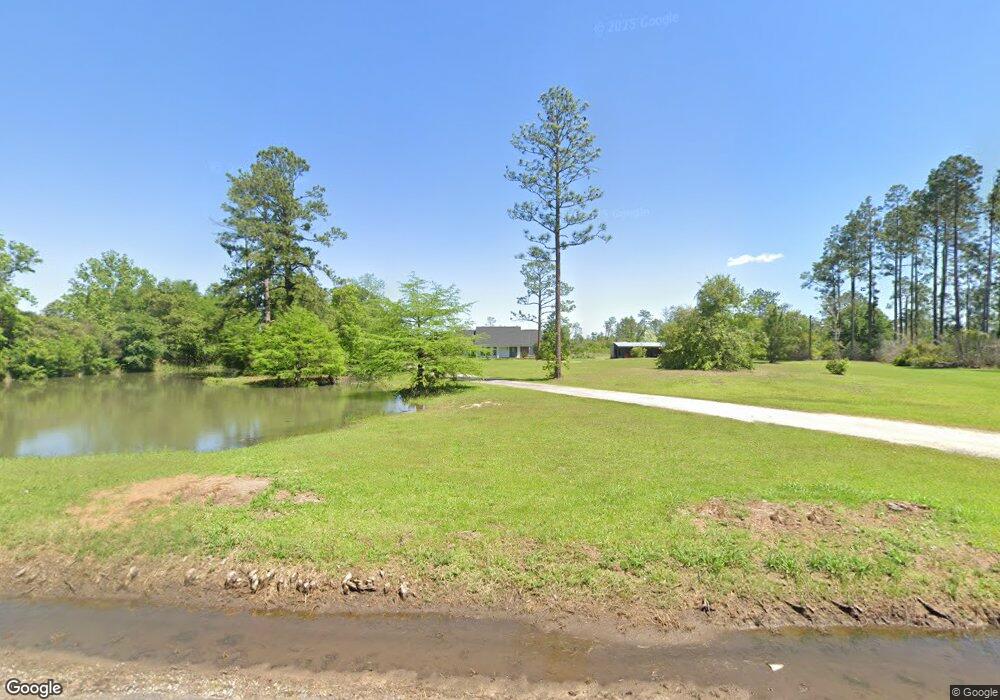1122 Lorraine Dr Lake Charles, LA 70611
Estimated Value: $239,000 - $347,000
Highlights
- Barn
- Home fronts a pond
- Updated Kitchen
- Graham & Parks Alternative Public School Rated A
- View of Trees or Woods
- Granite Countertops
About This Home
As of September 2023Here is the opportunity you have been waiting for, a home on 5 acres with a pond, barn and workshop. How ever you like to spend your time, you will find plenty of room for it on this beautiful piece of property. Fish in the pond or lay in a hammock on the little pond island. Or take your toys for a spin around the 5 acres. 3 bedrooms, 2 bathrooms in a split floorplan. The kitchen opens to a dining area and a large living room that boost an electric fireplace. The floorplan is ahead of its time with the laundry room opening into the Master bathroom like lots of new construction homes. Most of the home was brought down to the studs after the hurricanes which leads to brand new roof, AC, hot water heater, sheetrock, cabinets, fixtures, appliances, etc. The barn has a new roof and wiring. The new 12x16 outbuilding has shelving and electricity along with an awning off the back that was once used has an area for dog pens. Don't sleep on this Moss Bluff gem!
Home Details
Home Type
- Single Family
Est. Annual Taxes
- $663
Year Built
- 2000
Lot Details
- 4.9 Acre Lot
- Lot Dimensions are 334x646
- Home fronts a pond
- West Facing Home
- Rectangular Lot
Property Views
- Pond
- Woods
Home Design
- Updated or Remodeled
- Brick Exterior Construction
- Slab Foundation
- Shingle Roof
- Asphalt Roof
Interior Spaces
- Dual Sinks
- 1-Story Property
- Ceiling Fan
- Electric Fireplace
- Double Pane Windows
- Awning
Kitchen
- Updated Kitchen
- Electric Range
- Microwave
- Dishwasher
- Granite Countertops
Parking
- 2 Attached Carport Spaces
- Open Parking
Outdoor Features
- Open Patio
- Separate Outdoor Workshop
- Front Porch
Schools
- Moss Bluff Elementary And Middle School
- Sam Houston High School
Utilities
- Central Heating and Cooling System
- Natural Gas Not Available
- High-Efficiency Water Heater
- Private Sewer
- Cable TV Available
Additional Features
- Energy-Efficient Appliances
- Outside City Limits
- Barn
Community Details
- No Home Owners Association
- Lorraine Pines Subdivision
Ownership History
Purchase Details
Home Financials for this Owner
Home Financials are based on the most recent Mortgage that was taken out on this home.Purchase Details
Home Financials for this Owner
Home Financials are based on the most recent Mortgage that was taken out on this home.Purchase Details
Home Financials for this Owner
Home Financials are based on the most recent Mortgage that was taken out on this home.Home Values in the Area
Average Home Value in this Area
Purchase History
| Date | Buyer | Sale Price | Title Company |
|---|---|---|---|
| Pellerin John Thomas | $323,000 | Landmark Title | |
| Chaumont George Ronald Gregory | $192,000 | None Available | |
| Shetler Michael Elton | $131,500 | None Available |
Mortgage History
| Date | Status | Borrower | Loan Amount |
|---|---|---|---|
| Open | Pellerin John Thomas | $286,000 | |
| Previous Owner | Chaumont George Ronald Gregory | $195,916 | |
| Previous Owner | Shetler Michael Elton | $134,078 |
Property History
| Date | Event | Price | List to Sale | Price per Sq Ft |
|---|---|---|---|---|
| 09/22/2023 09/22/23 | Sold | -- | -- | -- |
| 08/14/2023 08/14/23 | Pending | -- | -- | -- |
| 08/11/2023 08/11/23 | For Sale | $340,000 | -- | $194 / Sq Ft |
Tax History Compared to Growth
Tax History
| Year | Tax Paid | Tax Assessment Tax Assessment Total Assessment is a certain percentage of the fair market value that is determined by local assessors to be the total taxable value of land and additions on the property. | Land | Improvement |
|---|---|---|---|---|
| 2024 | $663 | $13,670 | $4,460 | $9,210 |
| 2023 | $663 | $13,670 | $4,460 | $9,210 |
| 2022 | $117 | $8,610 | $4,460 | $4,150 |
| 2021 | $123 | $8,610 | $4,460 | $4,150 |
| 2020 | $1,369 | $12,570 | $4,280 | $8,290 |
| 2019 | $1,458 | $13,340 | $4,130 | $9,210 |
| 2018 | $639 | $13,340 | $4,130 | $9,210 |
| 2017 | $1,480 | $13,340 | $4,130 | $9,210 |
| 2016 | $1,490 | $13,340 | $4,130 | $9,210 |
| 2015 | $1,490 | $13,340 | $4,130 | $9,210 |
Map
Source: Southwest Louisiana Association of REALTORS®
MLS Number: SWL23005099
APN: 00003964
- 762 Marilyn Rd
- 5012 Cypress Lake Dr
- 1106 Sutherland Rd
- 919 N Lake Ct
- 0 N Lake Ct
- 2769 Blackwater Way
- 0 Blackwater Way Unit SWL24006352
- 0 Blackwater Way Unit SWL23005025
- 0 Blackwater Way Unit SWL23005046
- 0 Blackwater Way Unit SWL23005045
- 0 Blackwater Way Unit SWL23005047
- 0 Blackwater Way Unit SWL23005048
- 2192 Sutherland Rd
- 0 Sutherland Rd Unit SWL24003876
- 1750 Sutherland Rd
- 0 Cypress Lake Dr
- 4321 Sweet Bay Dr
- 0 N Park Ln
- 0 Tbd N Park Ln
- 2295 Sutherland Rd
- 1162 Lorraine Dr
- 1072 Lorraine Dr
- 2 Lorraine Dr
- 1214 Lorraine Dr
- 1024 Lorraine Dr
- 1071 Lorraine Dr
- 1173 Lorraine Dr
- 1244 Lorraine Dr
- 1025 Lorraine Dr
- 3232 Clint Dr
- 3233 Cypress Lake Dr
- 1262 Lorraine Dr
- 3255 Cypress Lake Dr
- 1119 Lorraine Dr
- 3289 Cypress Lake Dr
- 3222 Clint Dr
- 3263 Cypress Lake Dr
- 3363 Cypress Lake Dr
- 3145 Cypress Lake Dr
- 3162 Clint Dr
