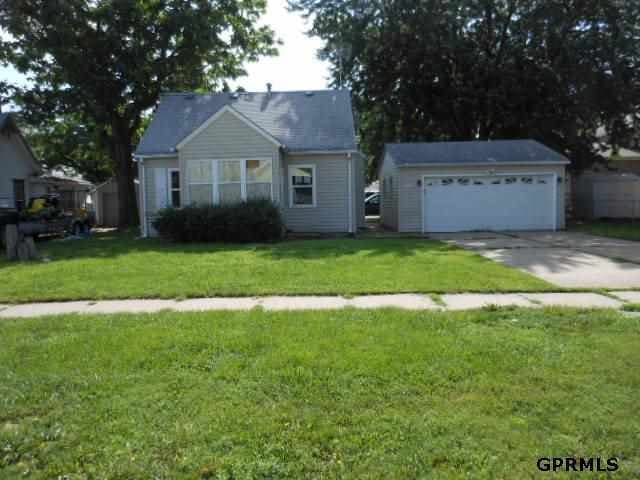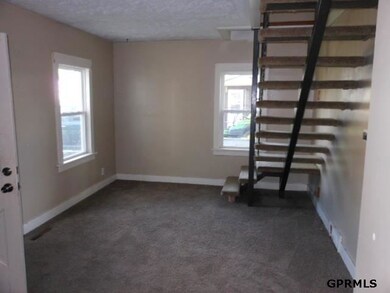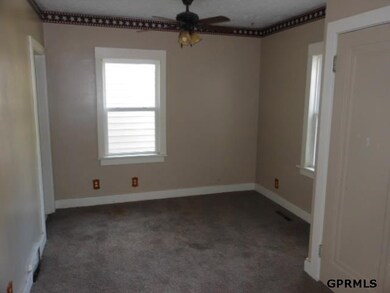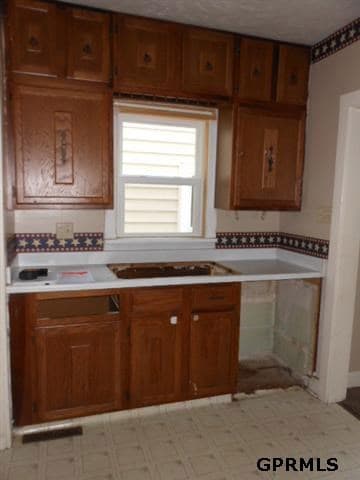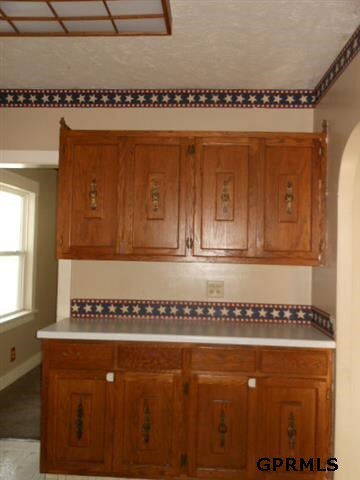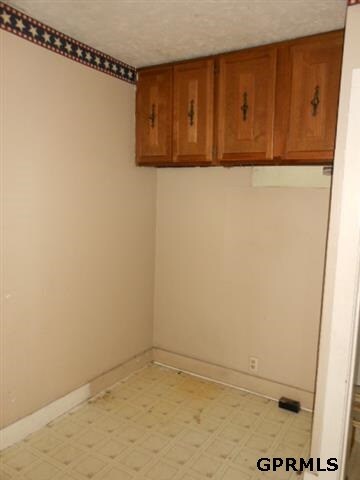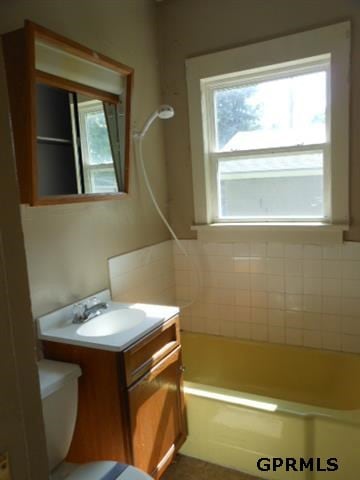
1122 N C St Fremont, NE 68025
Estimated Value: $145,093 - $176,000
Highlights
- No HOA
- Shed
- Ceiling Fan
- 2 Car Detached Garage
- Forced Air Heating and Cooling System
- 1-minute walk to Izaak Walton Park
About This Home
As of September 2013***TWO CAR DETACHED GARAGE***VINYL SIDING with UPDATED windows. Space to finish in lower level. Storage space. Shed. Mow your yard in no time! Sold "as is". AMA.
Last Agent to Sell the Property
Nebraska Realty License #20000147 Listed on: 07/05/2013

Home Details
Home Type
- Single Family
Year Built
- Built in 1930
Lot Details
- Lot Dimensions are 66 x 69
- Level Lot
Parking
- 2 Car Detached Garage
Home Design
- Composition Roof
- Vinyl Siding
Interior Spaces
- 880 Sq Ft Home
- 1.5-Story Property
- Ceiling Fan
- Basement
Flooring
- Wall to Wall Carpet
- Vinyl
Bedrooms and Bathrooms
- 3 Bedrooms
- 1 Full Bathroom
Outdoor Features
- Shed
Schools
- Bell Field Elementary School
- Fremont Middle School
- Fremont High School
Utilities
- Forced Air Heating and Cooling System
- Heating System Uses Gas
Community Details
- No Home Owners Association
Listing and Financial Details
- Assessor Parcel Number 270000553
- Tax Block 1100
Ownership History
Purchase Details
Purchase Details
Purchase Details
Similar Homes in Fremont, NE
Home Values in the Area
Average Home Value in this Area
Purchase History
| Date | Buyer | Sale Price | Title Company |
|---|---|---|---|
| Patino Heriberto | $60,000 | -- | |
| Salguero Oscar Alfredo | $30,000 | -- | |
| -- | $60,100 | -- |
Property History
| Date | Event | Price | Change | Sq Ft Price |
|---|---|---|---|---|
| 09/13/2013 09/13/13 | Sold | $30,000 | 0.0% | $34 / Sq Ft |
| 08/12/2013 08/12/13 | Pending | -- | -- | -- |
| 07/03/2013 07/03/13 | For Sale | $30,000 | -- | $34 / Sq Ft |
Tax History Compared to Growth
Tax History
| Year | Tax Paid | Tax Assessment Tax Assessment Total Assessment is a certain percentage of the fair market value that is determined by local assessors to be the total taxable value of land and additions on the property. | Land | Improvement |
|---|---|---|---|---|
| 2024 | $1,429 | $120,983 | $18,163 | $102,820 |
| 2023 | $2,015 | $119,304 | $15,893 | $103,411 |
| 2022 | $1,712 | $95,743 | $13,622 | $82,121 |
| 2021 | $1,524 | $83,892 | $10,896 | $72,996 |
| 2020 | $1,427 | $77,600 | $10,079 | $67,521 |
| 2019 | $1,426 | $73,406 | $9,534 | $63,872 |
| 2018 | $1,397 | $69,910 | $9,080 | $60,830 |
| 2017 | $1,258 | $64,380 | $9,080 | $55,300 |
| 2016 | $13 | $61,950 | $9,080 | $52,870 |
| 2015 | $1,160 | $61,950 | $9,080 | $52,870 |
| 2012 | -- | $64,360 | $9,170 | $55,190 |
Agents Affiliated with this Home
-
Sylvester Armstead

Seller's Agent in 2013
Sylvester Armstead
Nebraska Realty
(402) 670-4249
68 Total Sales
-
Maggie Zarate

Buyer's Agent in 2013
Maggie Zarate
Don Peterson & Associates R E
(402) 317-2631
21 Total Sales
Map
Source: Great Plains Regional MLS
MLS Number: 21312677
APN: 270000553
- 1152 N D St
- 1205 N Clarkson St
- 233 E Linden Ave
- 845 S Howard St
- 1450 N D St
- 240 E 15th St
- 1626 N C St
- TBD County Rd U Blvd & Highway 275
- 1262 E Sandcherry Rd Unit Lot 13
- 1086 E Sandcherry Rd Unit lot 7
- 1312 E Sandcherry Rd Unit Lot 15
- 1054 E Sandcherry Rd Unit Lot 6
- 828 E 15th St
- 1647 N Clarkson St
- 1535 N Broad St
- 1233 N Pebble St
- 1726 N Union St
- 733 N H St
- 1040 E 10th St
- 1834 N D St
