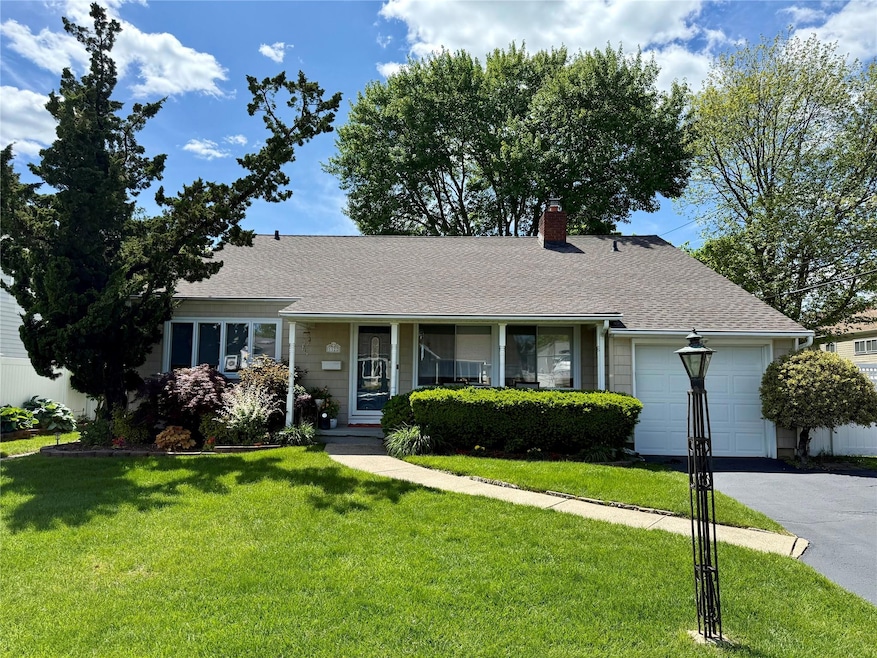
1122 Olive Place North Bellmore, NY 11710
North Bellmore NeighborhoodHighlights
- Cathedral Ceiling
- Wood Flooring
- Granite Countertops
- Grand Avenue Middle School Rated A
- 1 Fireplace
- Formal Dining Room
About This Home
As of July 2025Welcome to this beautifully updated home in the heart of North Bellmore. Featuring a stylishly remodeled kitchen, bathrooms, and mudroom, this residence blends modern comfort with timeless charm. Enjoy a spacious primary suite with an ensuite bathroom, a great room with soaring ceilings, and a cozy den perfect for relaxing. Beautiful oak floors and abundant natural light complete this warm and inviting home. The roof is less than a year old and comes with a transferable warranty, for added peace of mind.
Last Agent to Sell the Property
Alison Lugassy Brokerage Phone: 516-221-0264 License #10401311194 Listed on: 05/20/2025
Home Details
Home Type
- Single Family
Est. Annual Taxes
- $15,804
Year Built
- Built in 1956
Lot Details
- 6,400 Sq Ft Lot
- Lot Dimensions are 64.12' x 100'
- East Facing Home
- Back Yard Fenced
Parking
- 1 Car Garage
- Driveway
Home Design
- Split Level Home
- Advanced Framing
- Batts Insulation
- Vinyl Siding
Interior Spaces
- 2,050 Sq Ft Home
- Crown Molding
- Cathedral Ceiling
- Ceiling Fan
- Recessed Lighting
- 1 Fireplace
- Formal Dining Room
- Storage
Kitchen
- Eat-In Kitchen
- Range
- Microwave
- Freezer
- Dishwasher
- Kitchen Island
- Granite Countertops
Flooring
- Wood
- Carpet
- Ceramic Tile
- Vinyl
Bedrooms and Bathrooms
- 3 Bedrooms
- En-Suite Primary Bedroom
Laundry
- Dryer
- Washer
Outdoor Features
- Rain Gutters
- Private Mailbox
- Porch
Schools
- Contact Agent Elementary School
- Grand Avenue Middle School
- Wellington C Mepham High Sch
Utilities
- Cooling System Mounted To A Wall/Window
- Baseboard Heating
- Phone Available
- Cable TV Available
Listing and Financial Details
- Assessor Parcel Number 2089-51-068-00-0089-0
Ownership History
Purchase Details
Similar Homes in the area
Home Values in the Area
Average Home Value in this Area
Purchase History
| Date | Type | Sale Price | Title Company |
|---|---|---|---|
| Deed | $449,000 | -- |
Mortgage History
| Date | Status | Loan Amount | Loan Type |
|---|---|---|---|
| Open | $38,000 | New Conventional | |
| Open | $90,000 | Unknown |
Property History
| Date | Event | Price | Change | Sq Ft Price |
|---|---|---|---|---|
| 07/24/2025 07/24/25 | Sold | $885,000 | +4.9% | $432 / Sq Ft |
| 06/04/2025 06/04/25 | Pending | -- | -- | -- |
| 05/20/2025 05/20/25 | For Sale | $844,000 | -- | $412 / Sq Ft |
Tax History Compared to Growth
Tax History
| Year | Tax Paid | Tax Assessment Tax Assessment Total Assessment is a certain percentage of the fair market value that is determined by local assessors to be the total taxable value of land and additions on the property. | Land | Improvement |
|---|---|---|---|---|
| 2025 | $4,158 | $553 | $204 | $349 |
| 2024 | $4,158 | $553 | $204 | $349 |
| 2023 | $15,632 | $553 | $204 | $349 |
| 2022 | $15,632 | $553 | $204 | $349 |
| 2021 | $20,093 | $531 | $196 | $335 |
| 2020 | $15,595 | $960 | $608 | $352 |
| 2019 | $16,116 | $960 | $608 | $352 |
| 2018 | $15,104 | $960 | $0 | $0 |
| 2017 | $9,072 | $960 | $608 | $352 |
| 2016 | $13,354 | $960 | $608 | $352 |
| 2015 | $3,969 | $960 | $608 | $352 |
| 2014 | $3,969 | $960 | $608 | $352 |
| 2013 | $3,724 | $960 | $608 | $352 |
Agents Affiliated with this Home
-
Alison Lugassy
A
Seller's Agent in 2025
Alison Lugassy
Alison Lugassy
(516) 984-4226
2 in this area
4 Total Sales
-
Jamie Beagen

Buyer's Agent in 2025
Jamie Beagen
Modern Nest Real Estate
(631) 219-4107
1 in this area
32 Total Sales
Map
Source: OneKey® MLS
MLS Number: 865073
APN: 2089-51-068-00-0089-0
- 1160 Logan Rd
- 1135 Logan Rd
- 1253 Raymond Rd
- 1054 Johnston Ave
- 1243 Peapond Rd
- 930 W Shelley Rd
- 1012 Olympia Rd
- 1266 Oakfield Ave
- 1312 Cayuga Ave
- 2555 Iris Ln
- 1450 Horseshoe Dr
- 2525 Jerusalem Ave Unit 2D
- 3167 Morgan Dr
- 1006 Old Britton Rd
- 1016 Old Britton Rd
- 1360 Oakfield Ave
- 859 Brent Dr
- 1055 Melissa Ln
- 1427 Bellmore Rd
- 2720 Elm Dr
