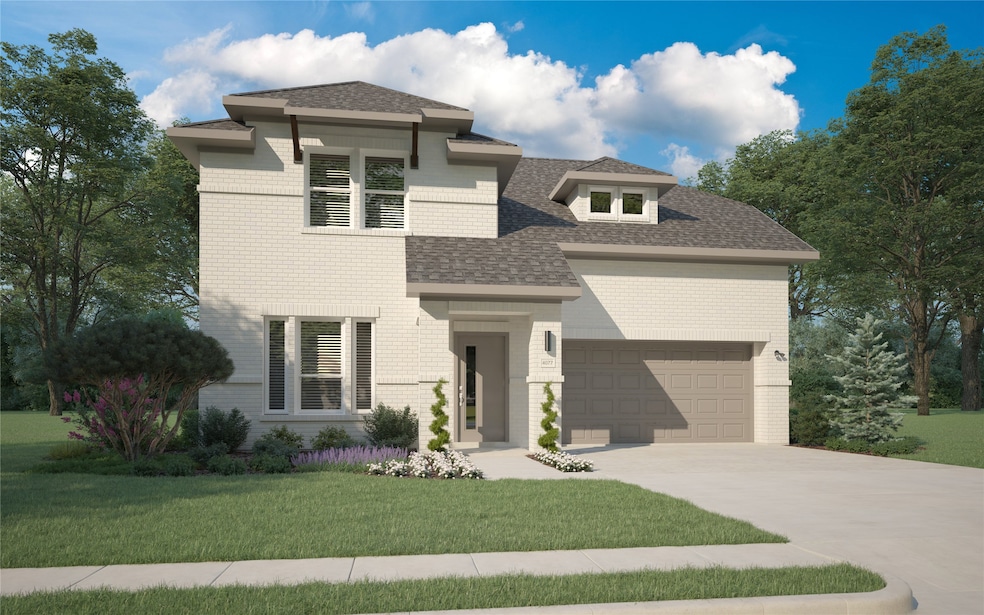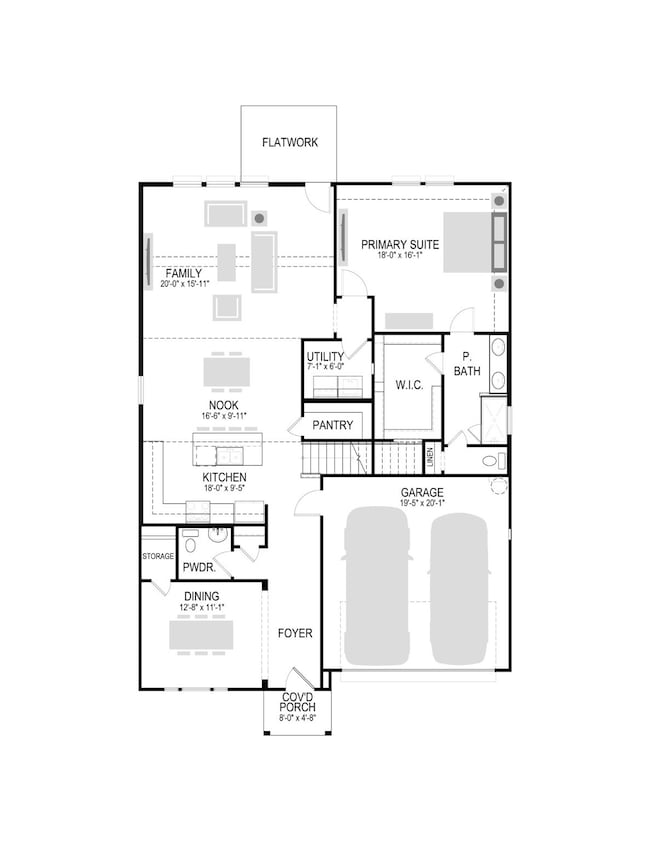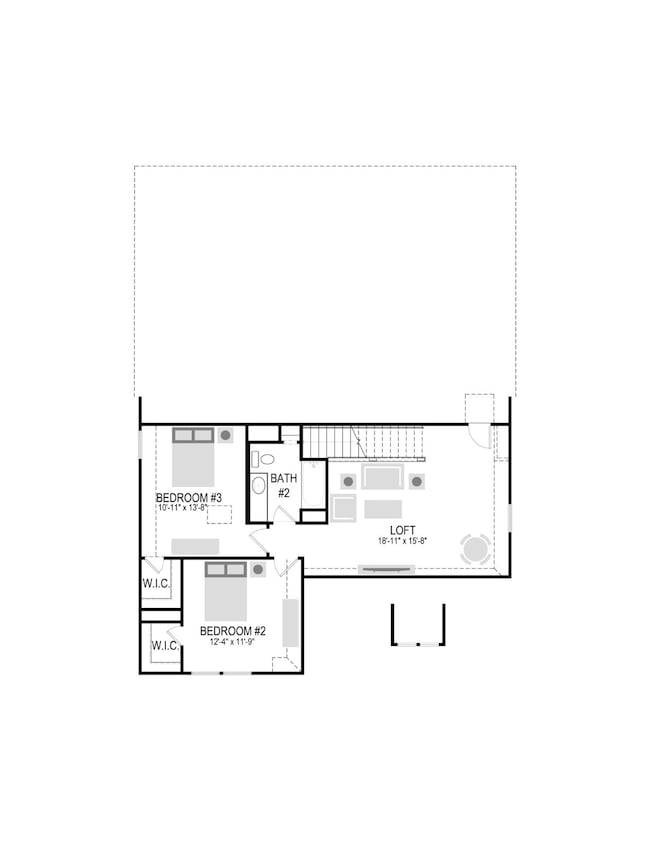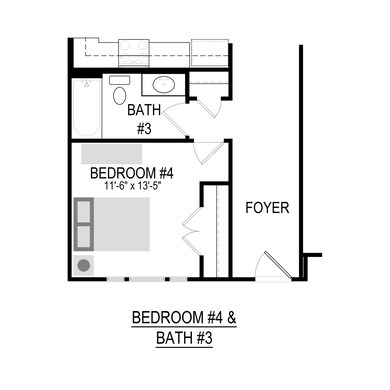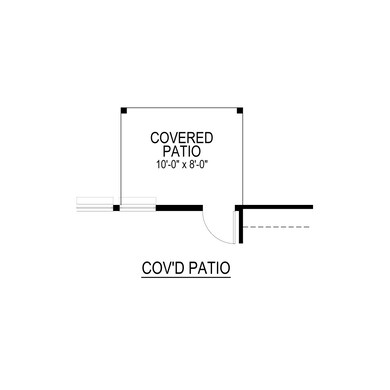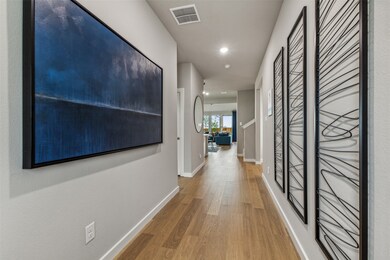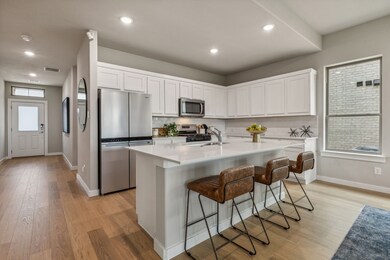
1122 Painted Sky Path Princeton, TX 75407
Estimated payment $2,515/month
Highlights
- Fitness Center
- New Construction
- Craftsman Architecture
- Harper Elementary School Rated A-
- Open Floorplan
- Vaulted Ceiling
About This Home
MLS# 21005531 - Built by Trophy Signature Homes - Ready Now! ~ The Stanley II is a winning combination of comfort and adaptability. The main floor offers a bedroom with a full bath for guests. Of course, no one could blame you if you crafted an exceptional workout room instead. A wall of windows in the airy living room illuminates the space with natural light that carries into the casual dining area and the spectacular kitchen. Quartz countertops, stainless steel appliances and a gorgeous island ensure the kitchen will be everyone's favorite space. The presence of an upstairs loft near the bedrooms with a full bath creates a home-within-a-home!
Home Details
Home Type
- Single Family
Year Built
- Built in 2025 | New Construction
Lot Details
- 7,187 Sq Ft Lot
- Lot Dimensions are 50x120
- Wood Fence
- Private Yard
- Back Yard
HOA Fees
- $81 Monthly HOA Fees
Parking
- 2 Car Attached Garage
- Front Facing Garage
- Garage Door Opener
Home Design
- Craftsman Architecture
- Contemporary Architecture
- Brick Exterior Construction
- Slab Foundation
- Composition Roof
Interior Spaces
- 2,448 Sq Ft Home
- 2-Story Property
- Open Floorplan
- Vaulted Ceiling
- Ceiling Fan
- ENERGY STAR Qualified Windows
- Washer and Electric Dryer Hookup
Kitchen
- Eat-In Kitchen
- Convection Oven
- Built-In Gas Range
- Microwave
- Dishwasher
- Kitchen Island
- Disposal
Flooring
- Carpet
- Laminate
- Tile
Bedrooms and Bathrooms
- 4 Bedrooms
- Walk-In Closet
- 3 Full Bathrooms
- Low Flow Plumbing Fixtures
Home Security
- Prewired Security
- Carbon Monoxide Detectors
- Fire and Smoke Detector
Eco-Friendly Details
- Energy-Efficient Appliances
- Energy-Efficient HVAC
- Energy-Efficient Lighting
- Energy-Efficient Insulation
- Energy-Efficient Thermostat
- Ventilation
- Energy-Efficient Hot Water Distribution
- Water-Smart Landscaping
Outdoor Features
- Covered Patio or Porch
- Exterior Lighting
- Rain Gutters
Schools
- James Elementary School
- Lovelady High School
Utilities
- Central Heating and Cooling System
- Tankless Water Heater
- High Speed Internet
- Cable TV Available
Listing and Financial Details
- Legal Lot and Block J / 37
- Assessor Parcel Number 1122 Painted Sky
Community Details
Overview
- Association fees include all facilities, ground maintenance, maintenance structure
- Paragon Managment Association
- Windmore Subdivision
Recreation
- Tennis Courts
- Fitness Center
- Community Pool
- Park
Map
Home Values in the Area
Average Home Value in this Area
Property History
| Date | Event | Price | Change | Sq Ft Price |
|---|---|---|---|---|
| 08/01/2025 08/01/25 | Sold | -- | -- | -- |
| 07/29/2025 07/29/25 | Off Market | -- | -- | -- |
| 07/18/2025 07/18/25 | For Sale | $379,990 | -- | $155 / Sq Ft |
Similar Homes in Princeton, TX
Source: North Texas Real Estate Information Systems (NTREIS)
MLS Number: 21005531
- 1118 Painted Sky Path
- 1116 Painted Sky Path
- 1112 Painted Sky Path
- 1117 Painted Sky Path
- 1113 Painted Sky Path
- 1110 Painted Sky Path
- 1111 Painted Sky Path
- 1109 Painted Sky Path
- 1102 Airbender Dr
- 1022 Airbender Dr
- 1107 Painted Sky Path
- 2102 Windy Trail
- 1110 Airbender Dr
- 1105 Painted Sky Path
- 1104 Painted Sky Path
- 2024 Windy Trail
- 2106 Windy Trail
- 2108 Windy Trail
- 1014 Airbender Dr
- 2110 Windy Trail
