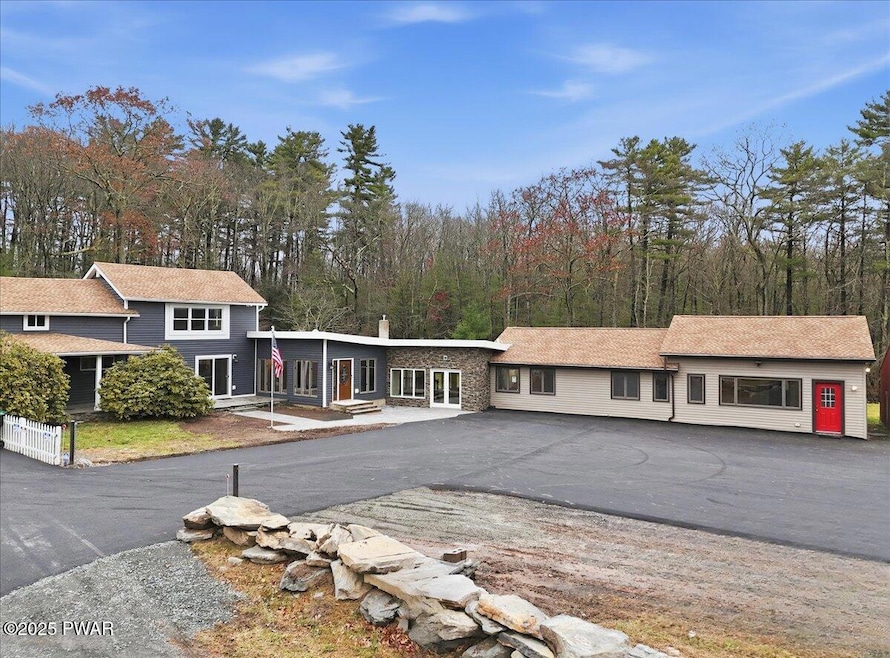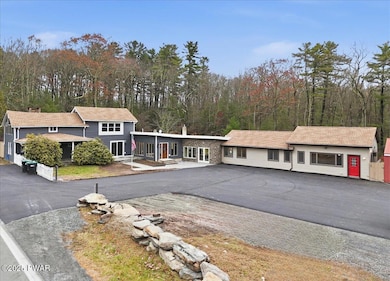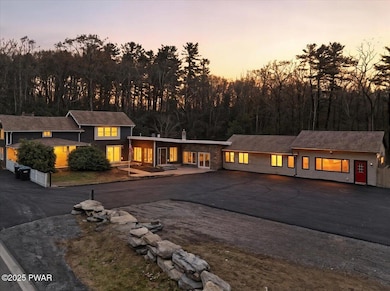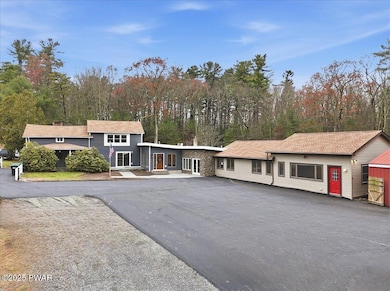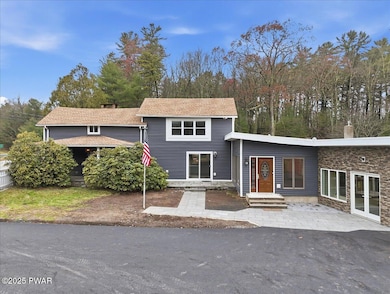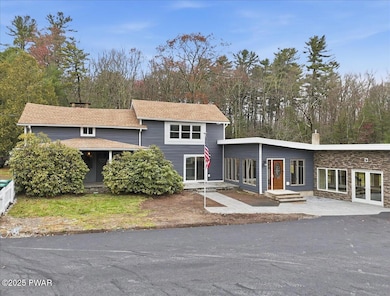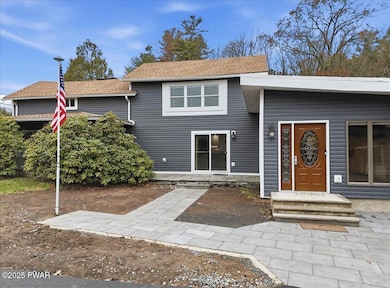1122 Pennsylvania 739 Milford, PA 18337
Estimated payment $5,313/month
Highlights
- Popular Property
- Guest House
- Spa
- Delaware Valley High School Rated 10
- Second Kitchen
- Panoramic View
About This Home
OPEN HOUSE!!! SATURDAY 11/15 10a - 2p & SUNDAY 11/16 1p-4p! Welcome to your completely remodeled, multi-wing Milford retreat, where comfort meets flexibility. Set on 1.62 acres bordering state game lands, this 6-bedroom, 4-bath home has been transformed from top to bottom so you can move in with ease and start your plan B almost immediately. Local zoning supports accessory living, transient lodging, and home-based business use. With two full kitchens and two washer-dryer sets, the layout is ideal for a mother-daughter setup, multi-generational living, or a primary residence with multiple income-producing options. Every renovation was completed with integrity and attention to detail: a new state-of-the-art septic system servicing the entire property, new roof and siding, a newly paved driveway with ample parking, brand-new water heater, generators and a beautiful new connector room that unites the home's wings seamlessly. Every appliance, fixture, and finish - from flooring and carpeting to lighting and paint is new. Every system was upgraded or replaced; not a stone was left unturned. Step into the original farmhouse and you'll feel the charm of history preserved: the original stone floor, exposed beams, and a classic stone hearth fully inspected and ready for cozy fires. Upstairs are two private bedrooms, a full bath, and generous storage the perfect tucked-away quarters for Bed-and-Breakfast guests or friends visiting the Poconos for the weekend. The main kitchen is a true centerpiece: white shaker cabinetry, granite countertops, mosaic tile backsplash, double ovens, gas range, LG energy-efficient appliances, and a walk-in pantry. Sliding doors open to a front stone patio, while beamed ceilings and layered lighting make this space the bright, welcoming heart of the home. Off the kitchen, a flexible room with high ceilings, its own bath, and laundry area can serve as a home office, classroom, studio, or guest suite.
Open House Schedule
-
Sunday, November 16, 20251:00 to 4:00 pm11/16/2025 1:00:00 PM +00:0011/16/2025 4:00:00 PM +00:00Add to Calendar
Home Details
Home Type
- Single Family
Est. Annual Taxes
- $6,888
Year Built
- Built in 1960 | Remodeled
Lot Details
- 1.63 Acre Lot
- Property fronts a state road
- Back Yard Fenced
- Perimeter Fence
- Garden
Property Views
- Panoramic
- Trees
- Creek or Stream
- Forest
- Neighborhood
Home Design
- Farmhouse Style Home
- Frame Construction
- Shingle Roof
- Asphalt Roof
- Vinyl Siding
- Concrete Block And Stucco Construction
- Radon Mitigation System
- Stone
Interior Spaces
- 5,424 Sq Ft Home
- 2-Story Property
- Sound System
- Built-In Features
- Woodwork
- Beamed Ceilings
- Cathedral Ceiling
- Ceiling Fan
- Chandelier
- 3 Fireplaces
- Self Contained Fireplace Unit Or Insert
- Stone Fireplace
- Gas Fireplace
- ENERGY STAR Qualified Windows
- Window Screens
- French Doors
- Sliding Doors
- ENERGY STAR Qualified Doors
- Entrance Foyer
- Great Room
- Living Room
- Sun or Florida Room
- Storage
- Utility Room
- Finished Basement
- Basement Fills Entire Space Under The House
Kitchen
- Second Kitchen
- Eat-In Kitchen
- Walk-In Pantry
- Double Self-Cleaning Convection Oven
- Built-In Gas Oven
- Free-Standing Electric Oven
- Propane Cooktop
- Microwave
- ENERGY STAR Qualified Refrigerator
- ENERGY STAR Qualified Dishwasher
- Stainless Steel Appliances
- Granite Countertops
Flooring
- Laminate
- Concrete
- Slate Flooring
- Luxury Vinyl Tile
Bedrooms and Bathrooms
- 6 Bedrooms
- Primary Bedroom on Main
- Dual Closets
- Walk-In Closet
- In-Law or Guest Suite
- 4 Full Bathrooms
- Double Vanity
- Soaking Tub
Laundry
- Laundry Room
- Laundry on main level
- ENERGY STAR Qualified Dryer
- Stacked Washer and Dryer
- ENERGY STAR Qualified Washer
Home Security
- Indoor Smart Camera
- Storm Doors
Parking
- Driveway
- Paved Parking
- Parking Lot
- Off-Street Parking
Outdoor Features
- Spa
- Covered Patio or Porch
- Exterior Lighting
- Pole Barn
Additional Homes
- Guest House
Utilities
- Ductless Heating Or Cooling System
- Cooling System Mounted To A Wall/Window
- Dehumidifier
- Heating System Uses Coal
- Heating System Uses Oil
- Heat Pump System
- Pellet Stove burns compressed wood to generate heat
- 200+ Amp Service
- Well
- ENERGY STAR Qualified Water Heater
- Water Purifier
- Water Softener is Owned
- Septic System
- High Speed Internet
Community Details
- No Home Owners Association
- 24 Hour Access
Listing and Financial Details
- Assessor Parcel Number 122-00-01-03
Map
Home Values in the Area
Average Home Value in this Area
Property History
| Date | Event | Price | List to Sale | Price per Sq Ft |
|---|---|---|---|---|
| 11/10/2025 11/10/25 | For Sale | $899,000 | -- | $166 / Sq Ft |
Source: Pike/Wayne Association of REALTORS®
MLS Number: PWBPW253740
- 101 Seneca Ct
- 0 Oneida Way
- Lot 5305 Oneida Way
- Lot 6112 Oneida Way
- 113 Gwinnett Rd
- 130 Oneida Way
- 134 Oneida Way
- 160 Overbrook Run
- 125 Brownstone Dr
- 137 Brownstone Dr
- Lot 9 Slate Ct
- 0 Junco Ct
- 0 Seneca Dr
- Lot 5207 Seneca Dr
- 107 White Tail Ln
- 166 Seneca Dr
- 102 Brownstone Dr
- 105 Limestone Ct
- 106 Pumice Ct
- 111 Waterwheel Rd
- 166 Seneca Dr
- 115 Buck Run Dr
- 402 Canoe Brook Dr
- 502 Forest Dr
- 803 Lakeview Ct
- 202 Basswood Dr
- 102 Granite Dr
- 101 Pommel Dr
- 131 Surrey Dr
- 109 Rodeo Ln
- 560 Pennsylvania 739
- 106 Red Pine Rd
- 153 E Shore Dr
- 132 Juniper St
- 173 Outer Dr
- 153 Hatton Rd
- 106 Sawmill Rd
- 240 Sleepy Hollow Dr
- 384 Route 590 Unit 1
- 269 U S 206
