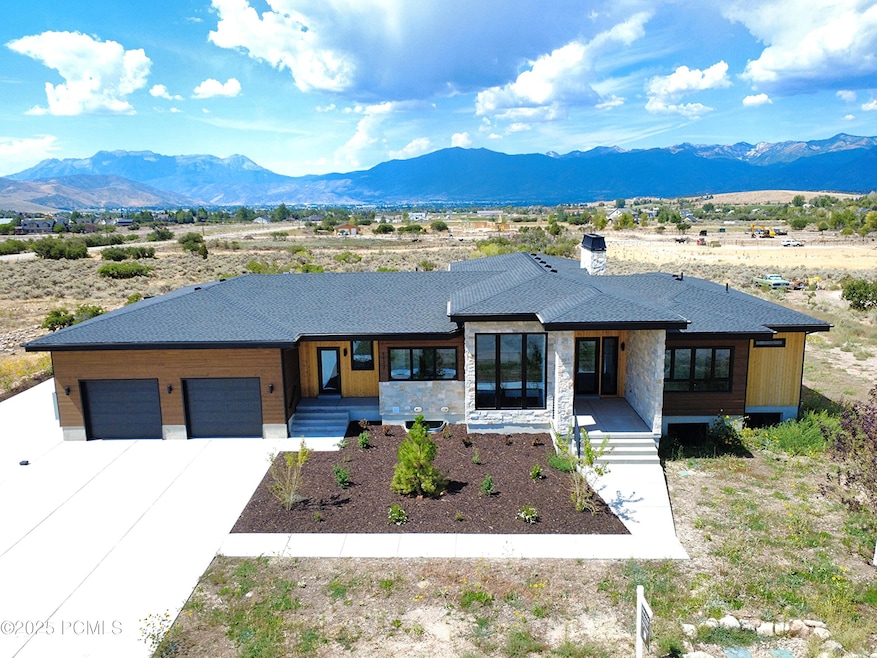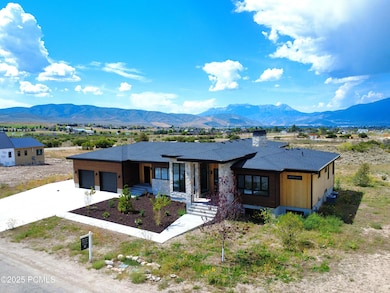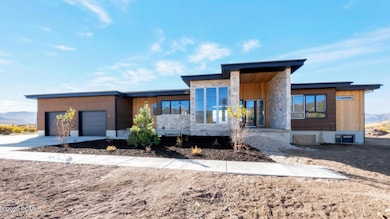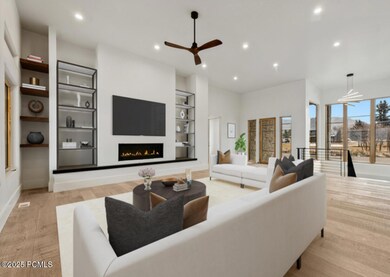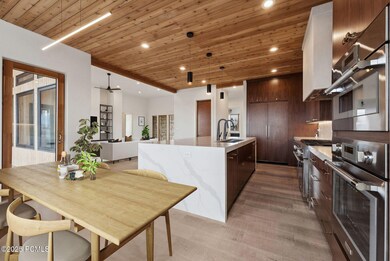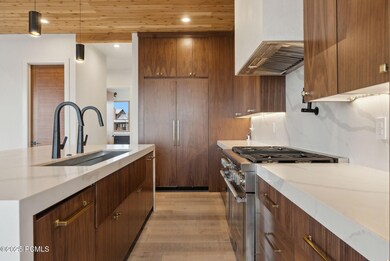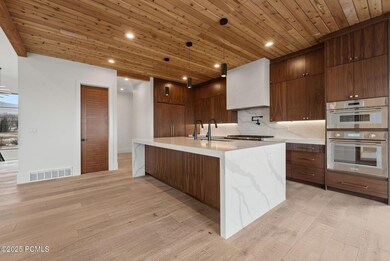1122 S 5700 E Heber City, UT 84032
Estimated payment $13,417/month
Highlights
- New Construction
- 1.23 Acre Lot
- Vaulted Ceiling
- Old Mill School Rated A
- Mountain View
- Ranch Style House
About This Home
Nestled on the east side of Heber Valley, this stunning new construction project was designed and built by the builder for personal use, which means it boasts a range of high-end upgrades. Features include European windows, solid walnut doors, Thermador appliances, walnut cabinetry, and beautiful cross-cut oak floors, ensuring every detail has been thoughtfully considered. The home has also been hermetically sealed for enhanced efficiency. Spanning 1.23 acres, the yard offers breathtaking unobstructed views of Mt. Timpanogos, with ample space for the addition of a pool, outbuilding, or even horses, making it a wonderful retreat for equestrian enthusiasts. It strikes a perfect balance of privacy and accessibility to nearby amenities. The home is easy to show—please call to schedule an appointment.
Listing Agent
Real Broker, LLC (Park City) License #7014716-SA00 Listed on: 10/03/2025

Home Details
Home Type
- Single Family
Est. Annual Taxes
- $6,000
Year Built
- Built in 2025 | New Construction
Lot Details
- 1.23 Acre Lot
Parking
- 3 Car Attached Garage
Home Design
- Ranch Style House
- Wood Frame Construction
- Asphalt Roof
- Wood Siding
- Stone Siding
- Concrete Perimeter Foundation
- Stone
Interior Spaces
- 5,498 Sq Ft Home
- Vaulted Ceiling
- Gas Fireplace
- Mountain Views
- Washer
Kitchen
- Gas Range
- Microwave
- Dishwasher
- Kitchen Island
Flooring
- Wood
- Carpet
- Tile
Bedrooms and Bathrooms
- 5 Bedrooms
- Walk-In Closet
Utilities
- Air Conditioning
- Forced Air Heating System
- Natural Gas Connected
Community Details
- No Home Owners Association
- Salvia 4 Small Subdivision
Listing and Financial Details
- Assessor Parcel Number 00-0021-4870
Map
Home Values in the Area
Average Home Value in this Area
Tax History
| Year | Tax Paid | Tax Assessment Tax Assessment Total Assessment is a certain percentage of the fair market value that is determined by local assessors to be the total taxable value of land and additions on the property. | Land | Improvement |
|---|---|---|---|---|
| 2025 | $10,978 | $1,284,581 | $477,600 | $806,981 |
| 2024 | $7,551 | $872,150 | $417,250 | $454,900 |
| 2023 | $7,551 | $263,800 | $263,800 | $0 |
| 2022 | $2,459 | $263,800 | $263,800 | $0 |
| 2021 | $3,627 | $310,000 | $310,000 | $0 |
Property History
| Date | Event | Price | List to Sale | Price per Sq Ft | Prior Sale |
|---|---|---|---|---|---|
| 10/17/2025 10/17/25 | Price Changed | $2,495,000 | -10.7% | $454 / Sq Ft | |
| 10/09/2025 10/09/25 | Price Changed | $2,795,000 | +12.0% | $508 / Sq Ft | |
| 10/03/2025 10/03/25 | For Sale | $2,495,000 | +633.8% | $454 / Sq Ft | |
| 04/28/2021 04/28/21 | Sold | -- | -- | -- | View Prior Sale |
| 03/26/2021 03/26/21 | Pending | -- | -- | -- | |
| 10/23/2020 10/23/20 | For Sale | $340,000 | -- | -- |
Purchase History
| Date | Type | Sale Price | Title Company |
|---|---|---|---|
| Warranty Deed | -- | None Listed On Document | |
| Warranty Deed | -- | Investors Title | |
| Warranty Deed | -- | First American Heber City |
Mortgage History
| Date | Status | Loan Amount | Loan Type |
|---|---|---|---|
| Open | $1,500,000 | New Conventional | |
| Previous Owner | $153,000 | No Value Available | |
| Previous Owner | $400,000 | New Conventional |
Source: Park City Board of REALTORS®
MLS Number: 12504353
APN: 00-0021-4870
- 2 S Remuda Run Dr
- 11 Skyline View Dr
- 5240 Lake Creek Rd Unit 3
- 10 S Skyline View Dr
- 13 S Skyline View Dr Unit 13
- 395 S Pole Dr
- 4250 Lake Creek Farms Rd
- 7368 Valley View Dr Unit 1463
- 7368 Valley View Dr
- 2325 Westview Dr Unit 1355
- 4290 Greener Hills Dr
- 355 N Greener Hills Ln
- 1532 S Beaver Bench Rd E Unit 1483
- 1421 S Beaver Bench Rd Unit 1421
- 353 Greener Hills Ln Unit 37
- 1886 S Westview Dr Unit 1326
- 1722 Westview Dr Unit 1320
- 1747 S Beaver Bench Rd Unit 1421
- 1775 S Beaver Bench Rd Unit 1424
- 1021 S Sage Creek Ct
- 1218 S Sawmill Blvd
- 2005 N Lookout Peak Cir
- 1235 N 1350 E Unit A
- 625 E 1200 S
- 144 E Turner Mill Rd
- 105 E Turner Mill Rd
- 2377 N Wildwood Ln
- 2389 N Wildwood Ln
- 2573 N Wildflower Ln
- 2455 N Meadowside Way
- 212 E 1720 N
- 1854 N High Uintas Ln Unit ID1249882P
- 2479 N Wildwood Ln
- 2503 Wildwood Ln
- 452 Argyll Ct
- 2790 N Commons Blvd
- 884 E Hamlet Cir S
- 5996 N Fairview Dr
- 854 E Klaim Dr
- 854 E Klaim Dr Unit 6
