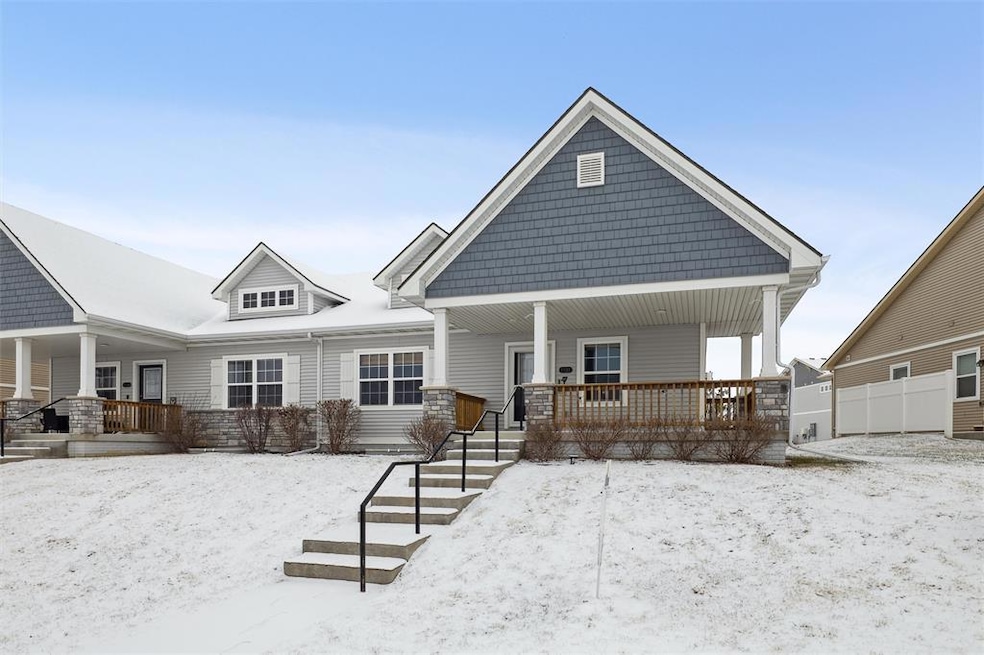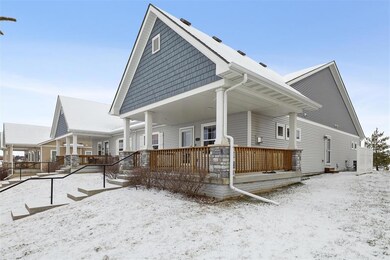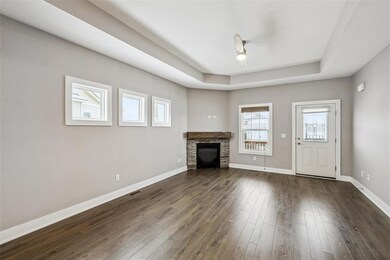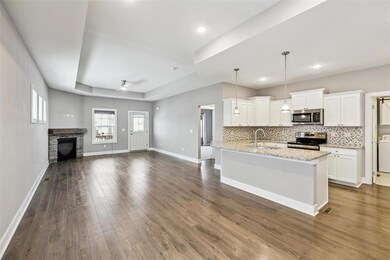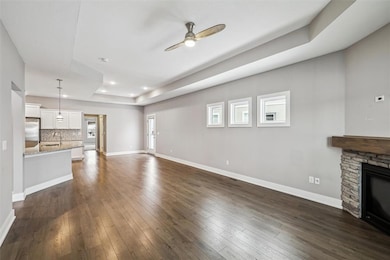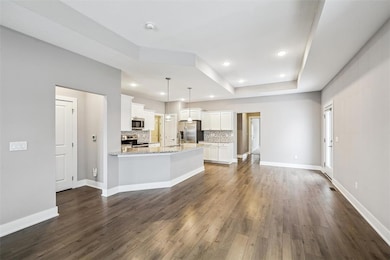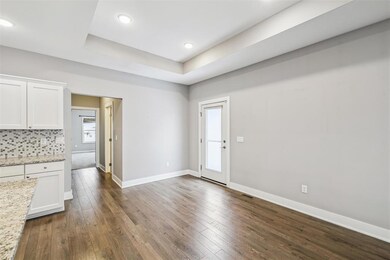
1122 S Atticus St West Des Moines, IA 50266
Highlights
- Ranch Style House
- Community Pool
- Community Center
- Woodland Hills Elementary Rated A-
- Tennis Courts
- Covered patio or porch
About This Home
As of February 2025Absolutely immaculate one owner ranch townhome in wonderful Mill Ridge in the new heart of West Des Moines! First floor features huge open white kitchen with large peninsula, tons of cabinets and stainless steel appliances. Spacious dinette boasts tray ceilings and leads to oversized family room that includes corner gas fireplace and tons of natural light, all with wood floors! Master en suite include two layer tray ceilings, attached bath with tile walk-in shower, dual vanities and walk in closet. Plus second bedroom, full hall bath and dedicated first floor laundry with huge drop zone and storage area. Enjoy beautiful sunsets from the covered front porch! Lower level is gigantic with 9 foot ceilings and ready for you to finish with framed 3rd bedroom and stub for bath. Enjoy ALL the amenities of Mill Ridge including pool, pickle ball court and Clubhouse all with low dues! All information obtained from Seller and public records.
Townhouse Details
Home Type
- Townhome
Est. Annual Taxes
- $4,828
Year Built
- Built in 2018
Lot Details
- 5,227 Sq Ft Lot
- Irrigation
HOA Fees
- $210 Monthly HOA Fees
Home Design
- Ranch Style House
- Asphalt Shingled Roof
- Stone Siding
- Vinyl Siding
Interior Spaces
- 1,347 Sq Ft Home
- Gas Log Fireplace
- Family Room
- Dining Area
- Carpet
- Unfinished Basement
- Basement Window Egress
Kitchen
- Eat-In Kitchen
- Microwave
- Dishwasher
Bedrooms and Bathrooms
- 2 Main Level Bedrooms
Laundry
- Laundry on main level
- Dryer
- Washer
Home Security
Parking
- 2 Car Attached Garage
- Driveway
Additional Features
- Covered patio or porch
- Forced Air Heating and Cooling System
Listing and Financial Details
- Assessor Parcel Number 1622228016
Community Details
Overview
- Hrc Association Mgmt Association, Phone Number (515) 280-2014
- The community has rules related to renting
Recreation
- Tennis Courts
- Recreation Facilities
- Community Pool
- Snow Removal
Pet Policy
- Breed Restrictions
Additional Features
- Community Center
- Fire and Smoke Detector
Ownership History
Purchase Details
Home Financials for this Owner
Home Financials are based on the most recent Mortgage that was taken out on this home.Purchase Details
Purchase Details
Home Financials for this Owner
Home Financials are based on the most recent Mortgage that was taken out on this home.Similar Homes in West Des Moines, IA
Home Values in the Area
Average Home Value in this Area
Purchase History
| Date | Type | Sale Price | Title Company |
|---|---|---|---|
| Warranty Deed | $296,000 | None Listed On Document | |
| Quit Claim Deed | -- | None Listed On Document | |
| Warranty Deed | $269,875 | None Available |
Mortgage History
| Date | Status | Loan Amount | Loan Type |
|---|---|---|---|
| Previous Owner | $256,500 | New Conventional | |
| Previous Owner | $256,405 | New Conventional |
Property History
| Date | Event | Price | Change | Sq Ft Price |
|---|---|---|---|---|
| 02/10/2025 02/10/25 | Sold | $296,000 | -1.3% | $220 / Sq Ft |
| 01/09/2025 01/09/25 | Pending | -- | -- | -- |
| 01/03/2025 01/03/25 | For Sale | $299,900 | +11.1% | $223 / Sq Ft |
| 03/08/2019 03/08/19 | Sold | $269,900 | 0.0% | $198 / Sq Ft |
| 03/08/2019 03/08/19 | Pending | -- | -- | -- |
| 08/14/2018 08/14/18 | For Sale | $269,900 | -- | $198 / Sq Ft |
Tax History Compared to Growth
Tax History
| Year | Tax Paid | Tax Assessment Tax Assessment Total Assessment is a certain percentage of the fair market value that is determined by local assessors to be the total taxable value of land and additions on the property. | Land | Improvement |
|---|---|---|---|---|
| 2023 | $4,928 | $298,420 | $60,000 | $238,420 |
| 2022 | $4,730 | $272,090 | $60,000 | $212,090 |
| 2021 | $4,730 | $264,540 | $60,000 | $204,540 |
| 2020 | $4,742 | $257,230 | $60,000 | $197,230 |
| 2019 | $10 | $256,910 | $60,000 | $196,910 |
| 2018 | $10 | $460 | $460 | $0 |
| 2017 | $0 | $460 | $460 | $0 |
Agents Affiliated with this Home
-

Seller's Agent in 2025
Stephanie Wright
RE/MAX
(515) 202-6150
89 in this area
220 Total Sales
-
V
Buyer's Agent in 2025
Vicki Loebig
Iowa Realty Waukee
(515) 975-0059
2 in this area
21 Total Sales
-

Seller's Agent in 2019
Paul Barnes
Iowa Realty Mills Crossing
(515) 577-7285
52 in this area
98 Total Sales
-

Seller Co-Listing Agent in 2019
Debra McGhee
Iowa Realty Mills Crossing
(515) 360-3652
54 in this area
106 Total Sales
Map
Source: Des Moines Area Association of REALTORS®
MLS Number: 709656
APN: 16-22-228-016
- 1212 S Atticus St
- 1228 S Atticus St
- 1136 S Radley St
- 1278 S Radley St
- The Way Cool Plan at Mill Ridge
- The Urban Prarie Plan at Mill Ridge
- The Trend Setter Plan at Mill Ridge
- The Iconic Ranch Plan at Mill Ridge
- The Grand Gianna Plan at Mill Ridge
- The Dashing Drake Plan at Mill Ridge
- The Atomic Ranch Plan at Mill Ridge
- 9101 Robinson Dr
- 9105 Robinson Dr
- Radcliffe Plan at Mill Ridge
- Reilly Plan at Mill Ridge
- Bristow Townhome Plan at Mill Ridge
- 1216 S 92nd St
- 1230 S 92nd St
- 1244 S 92nd St
- 983 S 90th St
