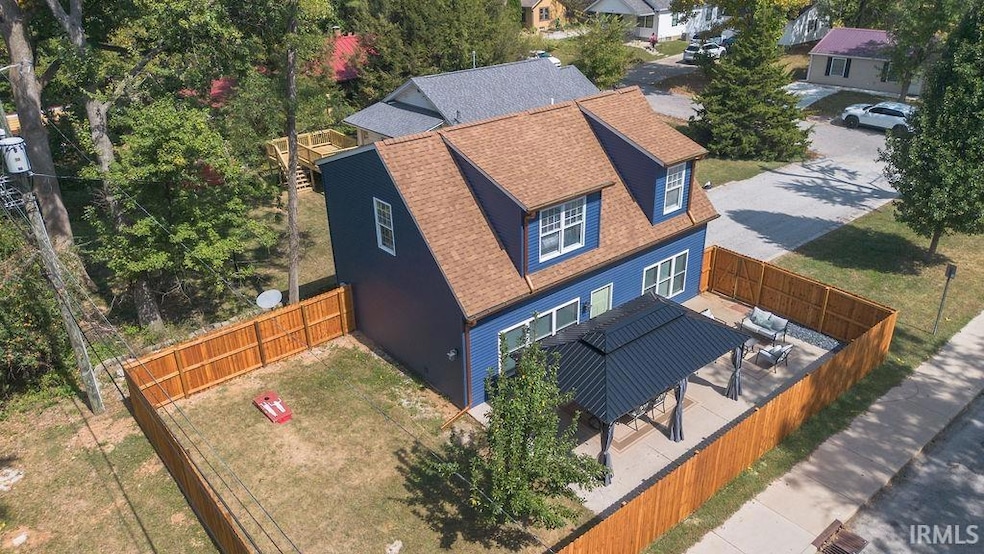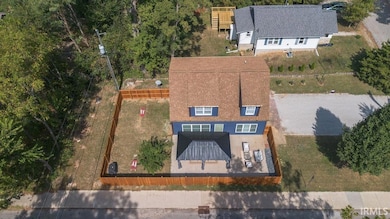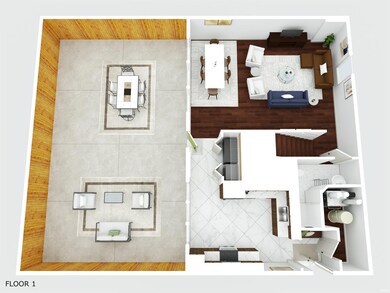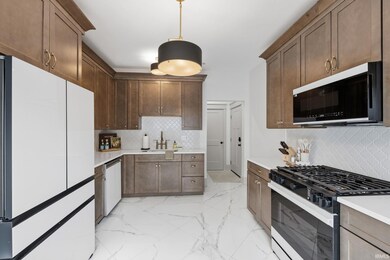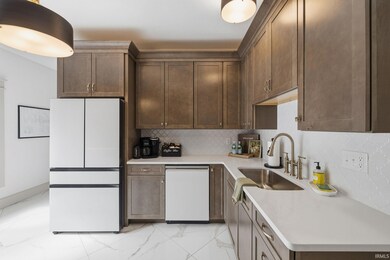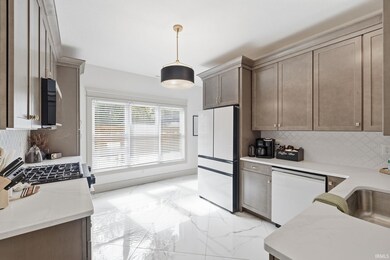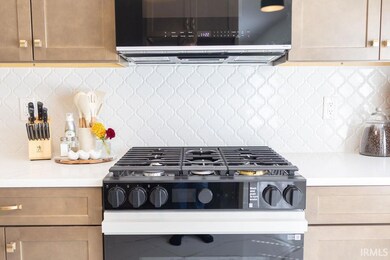1122 S Fess Ave Bloomington, IN 47401
Bryan Park NeighborhoodHighlights
- Corner Lot
- Stone Countertops
- Bathtub with Shower
- Jackson Creek Middle School Rated A
- Walk-In Closet
- 5-minute walk to Bryan Park
About This Home
Available now!! Offered fully furnished at an additional cost. Just one block from Bryan Park and only a mile from both Indiana University and downtown Bloomington, this fully renovated home offers the perfect blend of charm, comfort, and modern style. Situated on a corner lot, the exterior is designed for entertaining with ample parking, a spacious side yard, and a full cedar privacy fence that encloses a large patio and a 12x20 gazebo. Whether hosting a gathering or enjoying a quiet evening outdoors, this thoughtfully planned exterior makes the home feel like a private retreat. Inside, the open-concept living and dining area flows seamlessly into a showpiece kitchen. Featuring brand-new cabinetry with crown molding, level 3 quartz countertops, a stylish tiled backsplash, and premium Samsung white glass appliances, the kitchen is as functional as it is beautiful. Throughout the home you’ll find thoughtful upgrades, including vinyl plank flooring, real wood stairs, and elegant brand new bathrooms. The main-level bath showcases a walk-in shower with glass door and a classic pedestal sink, while the upper level offers three comfortable bedrooms, a spacious linen closet, and another full bathroom. With a new layout, all-new roof, siding, and gutters, this home is completely refreshed from top to bottom. Its design balances traditional character with luxurious modern finishes, creating a warm yet refined atmosphere. Tenant is responsible for all utilities, pets are negotiable.
Home Details
Home Type
- Single Family
Est. Annual Taxes
- $3,019
Year Built
- Built in 2007
Lot Details
- 6,970 Sq Ft Lot
- Landscaped
- Corner Lot
- Level Lot
Parking
- Gravel Driveway
Home Design
- Slab Foundation
- Shingle Roof
Interior Spaces
- 1,728 Sq Ft Home
- 1.5-Story Property
- Ceiling height of 9 feet or more
- Entrance Foyer
- Laundry on main level
Kitchen
- Stone Countertops
- Disposal
Flooring
- Tile
- Vinyl
Bedrooms and Bathrooms
- 3 Bedrooms
- Split Bedroom Floorplan
- Walk-In Closet
- Bathtub with Shower
- Separate Shower
Home Security
- Carbon Monoxide Detectors
- Fire and Smoke Detector
Location
- Suburban Location
Schools
- Templeton Elementary School
- Jackson Creek Middle School
- Bloomington South High School
Utilities
- Forced Air Heating and Cooling System
- Heating System Uses Gas
- Electric Water Heater
Listing and Financial Details
- Security Deposit $2,825
- Tenant pays for cooling, electric, heating, sewer, water
- The owner pays for lawn maintenance, snow removal
- $50 Application Fee
- Assessor Parcel Number 53-08-04-403-041.000-009
Community Details
Overview
- Edgemont Subdivision
Pet Policy
- Pets Allowed with Restrictions
- Pet Deposit $50
Map
Source: Indiana Regional MLS
MLS Number: 202508838
APN: 53-08-04-403-041.000-009
- 1202 S Fess Ave
- 709 E Grimes Ln
- 1210 S Park Ave
- 1209 S Park Ave
- 1201 S Lincoln St
- 1205 S Lincoln St
- 1209 S Lincoln St
- 1004 S Henderson St
- 1303 S Washington St
- 1009 S Washington St
- 1005 E Maxwell Ln
- 904 E 1st St
- 1006 S Walnut St
- 614 S Lincoln St
- 1113 E Wylie St
- 920 S Highland Ave
- 309 E 1st St
- 613 S Park Ave
- 750 S Walnut St
- 613 S Walnut St
- 1109 S Fess Ave Unit ID1303757P
- 1116 S Park Ave
- 1114 S Woodlawn Ave
- 1402 S Woodlawn Ave
- 410 E Hillside Dr
- 905 S Lincoln St
- 901 S Lincoln St Unit 1
- 821 S Henderson St
- 904 E Maxwell Ln
- 816 S Park Ave
- 1775 S Henderson St
- 620 E 1st St
- 215 E Vermilya Ave
- 809 S Washington St
- 804 S Park Ave
- 806 S Woodlawn Ave
- 1100 E Hillside Dr
- 721 S Fess Ave
- 212 E Vermilya Ave
- 720 S Park Ave
