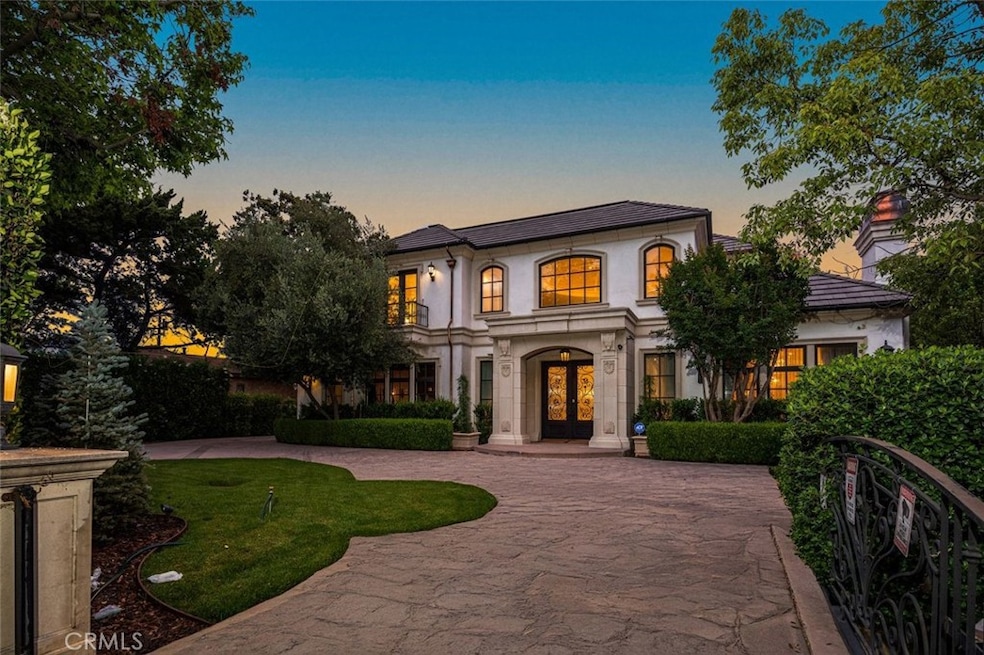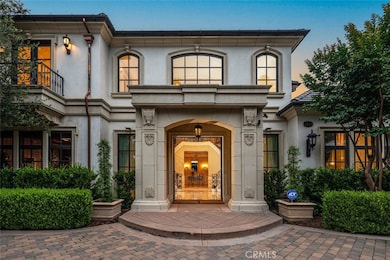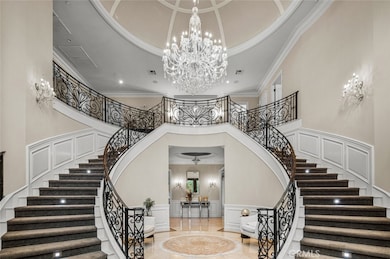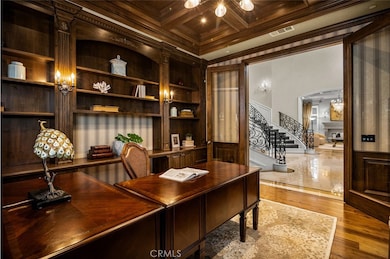1122 S Santa Anita Ave Arcadia, CA 91006
Highlights
- Tennis Courts
- Private Pool
- Custom Home
- Camino Grove Elementary School Rated A
- Primary Bedroom Suite
- Updated Kitchen
About This Home
Dramatic, distinctive and undeniably radiant, this stunning custom compound situated within its own private gates provides the perfect blend of classic Renaissance-inspired architecture with today’s conveniences and accoutrements. A dramatic two-story formal entry hall sets the tone for the interiors. From there, a series of wonderfully scaled formal and informal rooms unfold before you. Throughout the spacious interiors, the carefully selected finishes contribute to a feeling of quality, warmth, and comfort. Impressive, yet eminently livable, no other home offers such a unique combination of setting, space, and privacy. The house is complemented by over a half acre of stunning gardens, multiple outdoor living areas, a professional tennis court, and a resort-like pool area ideal for entertaining or enjoying the tranquil setting. Totaling five generously sized bedrooms and six and a half baths, the compound also offers amenities such as a full sized movie theater, private gym, and a sizable reception room. Designed without compromise, this offering includes every imaginable amenity in a setting that is private, spacious, and located in one of Southern California's premier communities.
Listing Agent
Pacific Sotheby's Int'l Realty Brokerage Phone: 9496099838 License #02083639 Listed on: 11/02/2025

Co-Listing Agent
Pacific Sotheby's Int'l Realty Brokerage Phone: 9496099838 License #02155495
Home Details
Home Type
- Single Family
Est. Annual Taxes
- $47,543
Year Built
- Built in 2011 | Remodeled
Lot Details
- 0.53 Acre Lot
- Property fronts a private road
- Private Yard
- Back and Front Yard
- Property is zoned ARR1YY
Parking
- 4 Car Direct Access Garage
- Parking Available
- Driveway
Property Views
- Pool
- Neighborhood
Home Design
- Custom Home
- Mediterranean Architecture
- Entry on the 1st floor
- Turnkey
- Slab Foundation
- Tile Roof
- Concrete Roof
Interior Spaces
- 8,300 Sq Ft Home
- 2-Story Property
- Open Floorplan
- Furnished
- Dual Staircase
- Built-In Features
- Bar
- Crown Molding
- Two Story Ceilings
- Recessed Lighting
- Double Pane Windows
- Double Door Entry
- Great Room
- Family Room Off Kitchen
- Living Room with Fireplace
- Dining Room
- Home Office
- Loft
- Laundry Room
Kitchen
- Updated Kitchen
- Open to Family Room
- Eat-In Kitchen
- Breakfast Bar
- Walk-In Pantry
- Gas Oven
- Six Burner Stove
- Microwave
- Dishwasher
- Kitchen Island
- Granite Countertops
Flooring
- Wood
- Carpet
- Tile
Bedrooms and Bathrooms
- 5 Bedrooms | 1 Main Level Bedroom
- Primary Bedroom Suite
- Walk-In Closet
- Remodeled Bathroom
- Bathroom on Main Level
- 6 Full Bathrooms
- Granite Bathroom Countertops
- Makeup or Vanity Space
- Dual Sinks
- Soaking Tub
- Bathtub with Shower
- Walk-in Shower
Home Security
- Carbon Monoxide Detectors
- Fire and Smoke Detector
Pool
- Private Pool
- Spa
Outdoor Features
- Tennis Courts
- Balcony
- Slab Porch or Patio
Location
- Suburban Location
Utilities
- Central Heating and Cooling System
- Phone Available
- Cable TV Available
Listing and Financial Details
- Security Deposit $16,600
- 12-Month Minimum Lease Term
- Available 11/2/25
- Tax Lot 6
- Tax Tract Number 1893
- Assessor Parcel Number 5781004023
Community Details
Overview
- No Home Owners Association
Pet Policy
- Call for details about the types of pets allowed
- Pet Deposit $500
Matterport 3D Tour
Map
Source: California Regional Multiple Listing Service (CRMLS)
MLS Number: OC25252262
APN: 5781-004-023
- 1036 Louise Ave
- 27 Christina St
- 1317 S Santa Anita Ave
- 56 E Duarte Rd Unit 406
- 77 W Naomi Ave
- 1025 S 2nd Ave
- 1327 S 2nd Ave
- 45 Genoa St Unit A
- 226 Leland Way
- 25 Fano St
- 42 W Winnie Way
- 194 W Pamela Rd
- 4312 Jasmine Ln
- 1100 S 4th Ave
- 1780 S Santa Anita Ave
- 1118 S 4th Ave
- 1218 Ewell Ln
- 325 E Duarte Rd Unit C
- 586 S 2nd Ave Unit B
- 312 E Camino Real Ave
- 146 W Le Roy Ave
- 118 Fano St Unit 1/2
- 118 Fano St
- 120 Fano St
- 721 S 3rd Ave Unit A
- 631 Ave Fairview Unit A
- 232 Genoa St Unit B
- 1611 S 4th Ave
- 306 S 1st Ave Unit 104
- 529 S 5th Ave
- 321 El Dorado St
- 601 Camino Grove Ave
- 14 Bonita St Unit F
- 248 S 2nd Ave
- 127 S 3rd Ave
- 303 E Las Flores Ave
- 425 Danimere Ave
- 68 E Longden Ave
- 425 Fairview Ave Unit 35
- 436 Fairview Ave Unit 30






