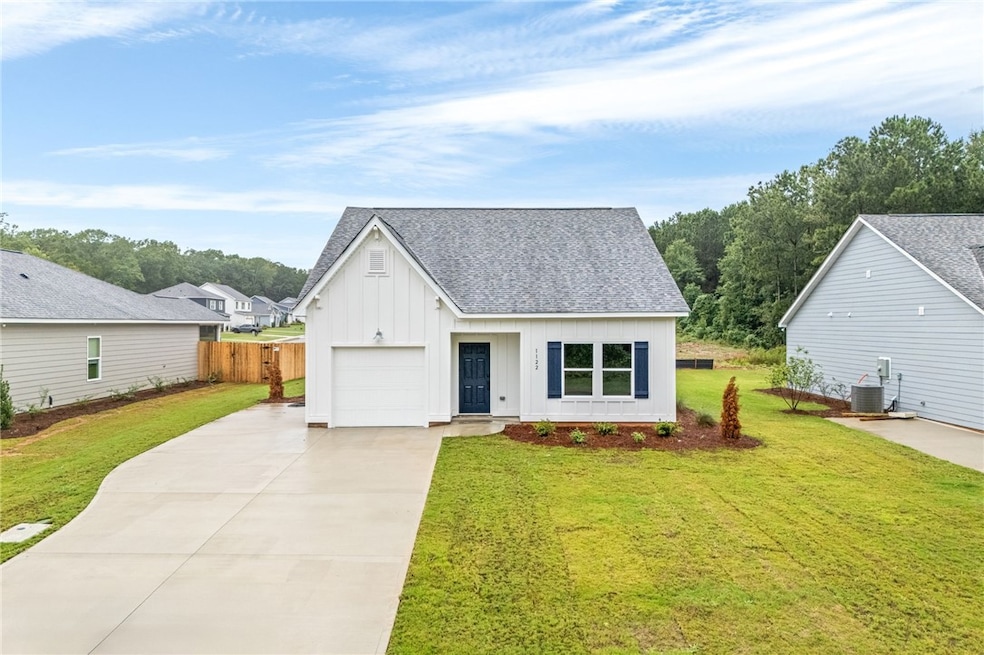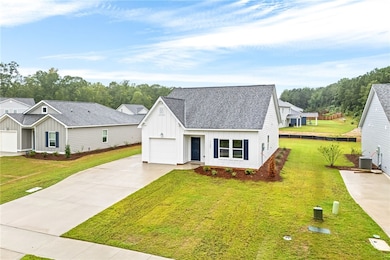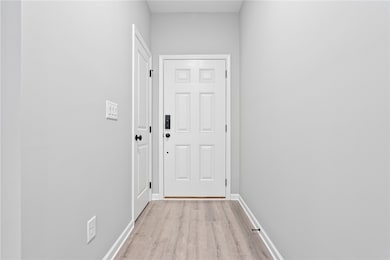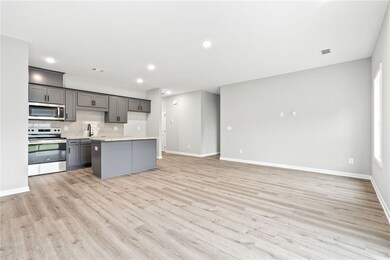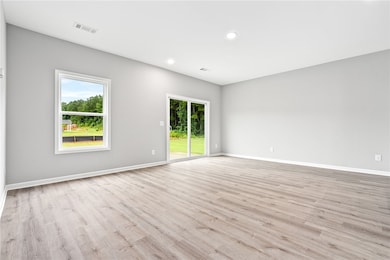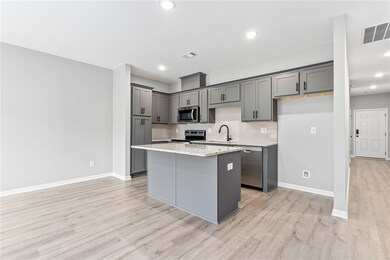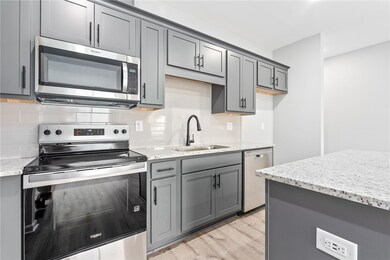1122 Swift St Opelika, AL 36801
Estimated payment $1,744/month
Highlights
- New Construction
- Engineered Wood Flooring
- Combination Kitchen and Living
- Opelika High School Rated A-
- Attic
- 1 Car Attached Garage
About This Home
**Seller offering $5,000 in FLEX cash ** Welcome to this stunning home in The Woods community, where comfort meets convenience. Step into a beautifully designed space featuring a modern kitchen, three spacious bedrooms, and two full bathrooms. The split floor plan offers added privacy, with the secondary bedrooms situated at the front of the home. The expansive primary suite, complete with an en-suite bathroom, is ideally located just off the living room, creating a perfect retreat. Enjoy seamless indoor-outdoor living with a generous backyard, ideal for entertaining. Whether it's hosting gatherings on the patio or enjoying quiet evenings under the stars, this space is ready for it all.
Home Details
Home Type
- Single Family
Year Built
- Built in 2025 | New Construction
Lot Details
- 8,276 Sq Ft Lot
Parking
- 1 Car Attached Garage
Home Design
- Slab Foundation
- Cement Siding
Interior Spaces
- 1,305 Sq Ft Home
- 1-Story Property
- Combination Kitchen and Living
- Washer and Dryer Hookup
- Attic
Kitchen
- Electric Range
- Stove
- Microwave
- Dishwasher
Flooring
- Engineered Wood
- Carpet
Bedrooms and Bathrooms
- 3 Bedrooms
- 2 Full Bathrooms
Outdoor Features
- Patio
- Outdoor Storage
Schools
- Jeter/Morris Elementary And Middle School
Utilities
- Central Air
- Heating Available
- Cable TV Available
Listing and Financial Details
- Assessor Parcel Number 16
Community Details
Overview
- Property has a Home Owners Association
- The Woods Subdivision
Amenities
- Community Barbecue Grill
Map
Property History
| Date | Event | Price | List to Sale | Price per Sq Ft | Prior Sale |
|---|---|---|---|---|---|
| 01/14/2026 01/14/26 | Sold | $279,900 | 0.0% | -- | View Prior Sale |
| 01/10/2026 01/10/26 | Off Market | $279,900 | -- | -- | |
| 12/04/2025 12/04/25 | For Sale | $279,900 | -- | -- |
Source: Lee County Association of REALTORS®
MLS Number: 175595
- 325 Gray St
- Maine Plan at The Woods
- Georgia Plan at The Woods
- Arkansas Plan at The Woods
- Utah Plan at The Woods
- 506 S 4th St
- 609 Geneva St
- 792 Hunters Way
- 828 Hunters Way
- 822 Hunters Way
- 810 Hunters Way
- 798 Hunters Way
- 804 Hunters Way
- 472 Geneva St
- 466 Geneva St
- 416 Geneva St
- 410 Geneva St
- 202 Smith Ct
- 0 Lee Road 27 Unit 176625
- . Fox Run Pkwy
