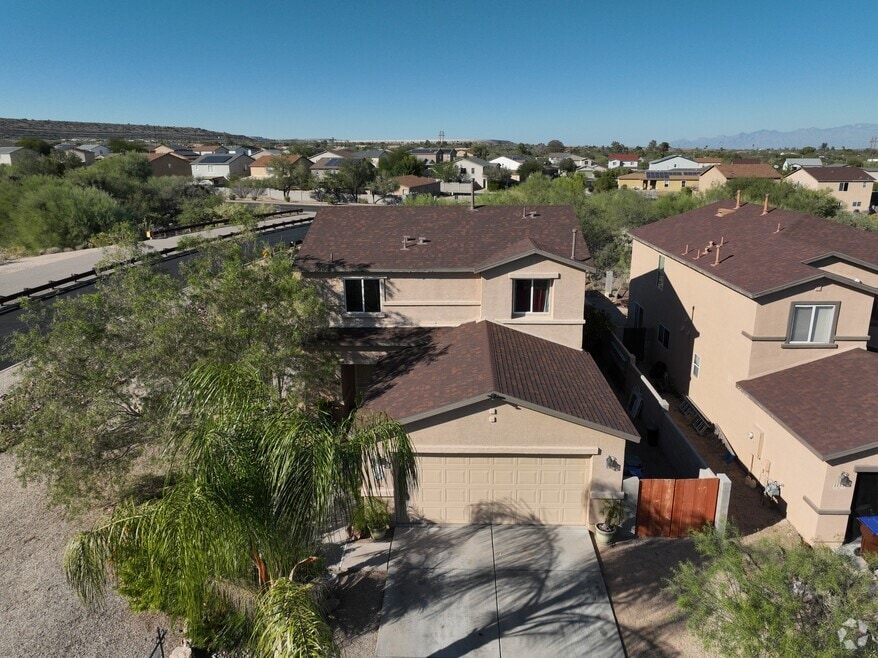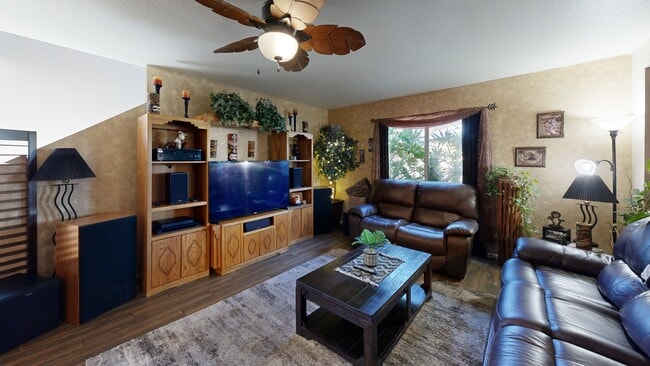
1122 W Camino Hombre Viejo Sahuarita, AZ 85629
Estimated payment $1,771/month
Highlights
- Hot Property
- Contemporary Architecture
- Corner Lot
- Private Pool
- Secondary bathroom tub or shower combo
- Great Room
About This Home
''Seller will accept or counter offers between $300,000.00 and $325,000.00.''
Welcome to this stunning three-bedroom, two-and-a-half-bathroom home that's ready to become your personal oasis. This former model home showcases exactly what thoughtful design looks like, with recent updates that'll make you smile including a newer roof from 2023 and fresh heating and air conditioning installed in 2024.
Step inside and you'll love how the kitchen opens right into the living room, creating that perfect flow for everyday life and entertaining. The kitchen itself is a real winner with tons of counter space, a handy breakfast bar, separate dining area, and a walk-in pantry that'll keep everything organized. With newer sleek black appliances and here's something cool - the stove can run on either gas or electric, giving you options. Downstairs you will find neutral tile flooring that looks great and is super practical, plus a convenient half bathroom for guests. Head upstairs and you'll discover plush carpet that's only two years old, along with freshly painted neutral walls throughout that create the perfect backdrop for your personal touches. The primary bedroom is a true retreat with a walk-in closet views of the beautiful backyard and pool, and a bathroom featuring both a tub and shower, complete with quality Toto brand toilets in all bathrooms, for lasting comfort and reliability. Two additional bedrooms offer plenty of space for family or visitors, and there's a generously sized guest bathroom with a tub-shower combo and premium Toto fixtures that reflect the home's attention to quality details. Every bedroom comes with ceiling fans for year-round comfort, and having the laundry room upstairs is just plain smart - no more hauling baskets up and down stairs, not to mention the option of a gas or electric dryer. Now let's talk about the backyard - this is where the magic happens. Picture your own tropical paradise with a sparkling chlorine pool, seven majestic queen palms, and an incredible variety of plants including giant birds of paradise and desert willows. The artificial turf means easy maintenance while real grass areas add natural beauty. You'll find stepping stones, a fire pit for cozy evenings, raised flower beds, and a covered patio with pergola perfect for Arizona living. Pet owners will especially love the secure dog run with double gate entry, providing a dedicated space where your furry friends can safely enjoy the Arizona sunshine while you relax by the pool or gather around the fire pit. This corner lot offers extra privacy, and pool lovers will appreciate the recently serviced pool with new motor, filters, and fill valve. Storage won't be an issue with multiple sheds in the backyard. The home even comes with five security cameras and a special desert tortoise enclosure for wildlife enthusiasts. You will have the convenient access to great schools in the area, shopping convenience, and beautiful Parque Los Arroyos, this home offers the perfect blend of comfort, style, and Arizona outdoor living. Families will especially love Anamax Park with its splash pad for kids, creating an ideal neighborhood environment with quality educational options and recreational amenities all within reach.
Home Details
Home Type
- Single Family
Est. Annual Taxes
- $2,024
Year Built
- Built in 2006
Lot Details
- 5,009 Sq Ft Lot
- Desert faces the front of the property
- Lot includes common area
- South Facing Home
- Dog Run
- Block Wall Fence
- Artificial Turf
- Shrub
- Corner Lot
- Landscaped with Trees
- Grass Covered Lot
- Property is zoned Sahuarita - R4
HOA Fees
- $24 Monthly HOA Fees
Parking
- Garage
- Parking Storage or Cabinetry
- Garage Door Opener
- Driveway
Home Design
- Contemporary Architecture
- Entry on the 2nd floor
- Frame With Stucco
- Frame Construction
- Shingle Roof
Interior Spaces
- 1,629 Sq Ft Home
- 2-Story Property
- Window Treatments
- Great Room
- Family Room Off Kitchen
- Formal Dining Room
- Fire and Smoke Detector
- Property Views
Kitchen
- Breakfast Bar
- Walk-In Pantry
- Electric Oven
- Plumbed For Gas In Kitchen
- Electric Cooktop
- Recirculated Exhaust Fan
- Microwave
- Dishwasher
- Disposal
Flooring
- Carpet
- Ceramic Tile
Bedrooms and Bathrooms
- 3 Bedrooms
- Walk-In Closet
- Bathtub and Shower Combination in Primary Bathroom
- Secondary bathroom tub or shower combo
- Exhaust Fan In Bathroom
Laundry
- Laundry Room
- Dryer
- Washer
Eco-Friendly Details
- North or South Exposure
Pool
- Private Pool
- Pool has a Solar Cover
Outdoor Features
- Covered Patio or Porch
- Shed
Schools
- Wrightson Ridge Elementary And Middle School
- Sahuarita High School
Utilities
- Forced Air Heating and Cooling System
- Natural Gas Water Heater
- High Speed Internet
- Satellite Dish
- Cable TV Available
Community Details
Overview
- Santo Tomas Villas Community
- Maintained Community
- The community has rules related to covenants, conditions, and restrictions, deed restrictions
Recreation
- Trails
3D Interior and Exterior Tours
Floorplans
Map
Home Values in the Area
Average Home Value in this Area
Tax History
| Year | Tax Paid | Tax Assessment Tax Assessment Total Assessment is a certain percentage of the fair market value that is determined by local assessors to be the total taxable value of land and additions on the property. | Land | Improvement |
|---|---|---|---|---|
| 2025 | $2,054 | $14,426 | -- | -- |
| 2024 | $2,054 | $13,739 | -- | -- |
| 2023 | $1,912 | $13,085 | $0 | $0 |
| 2022 | $1,912 | $12,462 | $0 | $0 |
| 2021 | $2,111 | $11,303 | $0 | $0 |
| 2020 | $1,942 | $11,303 | $0 | $0 |
| 2019 | $1,963 | $13,751 | $0 | $0 |
| 2018 | $1,946 | $9,764 | $0 | $0 |
| 2017 | $1,991 | $9,764 | $0 | $0 |
| 2016 | $1,578 | $9,299 | $0 | $0 |
| 2015 | $1,578 | $8,857 | $0 | $0 |
Property History
| Date | Event | Price | List to Sale | Price per Sq Ft |
|---|---|---|---|---|
| 11/07/2025 11/07/25 | For Sale | $300,000 | -- | $184 / Sq Ft |
Purchase History
| Date | Type | Sale Price | Title Company |
|---|---|---|---|
| Warranty Deed | $200,000 | Title Security Agency Llc | |
| Warranty Deed | -- | Title Security Agency | |
| Interfamily Deed Transfer | -- | None Available | |
| Warranty Deed | $120,000 | Fidelity National Title Agen | |
| Warranty Deed | $120,000 | Fidelity National Title Agen | |
| Interfamily Deed Transfer | -- | None Available | |
| Warranty Deed | -- | None Available | |
| Cash Sale Deed | $198,748 | None Available | |
| Warranty Deed | -- | None Available |
Mortgage History
| Date | Status | Loan Amount | Loan Type |
|---|---|---|---|
| Open | $115,000 | New Conventional | |
| Closed | $115,000 | New Conventional | |
| Previous Owner | $97,680 | FHA |
About the Listing Agent
Kelly's Other Listings
Source: MLS of Southern Arizona
MLS Number: 22526716
APN: 303-71-7110
- 1077 W Camino Luna Llena
- 18853 S Avenida Palo Grabado
- 1311 W Calle Libro Del Retrato
- 0 W Calle Arroyo Sur Unit 22400270
- 2561 N Camino Reloj
- 2511 N Avenida Tabica
- 82 E Calle de La Semilla
- 326 E Calle Nacrita
- 1100 W Calle Privada
- 2274 N Avenida Del Petalo
- 2243 N Avenida Del Petalo
- 93 E Calle Vivaz
- 2254 N Avenida Del Petalo
- 70 E Calle Vivaz
- 18280 S Dusk View Dr
- 2221 N Avenida Tabica
- 681 W Ash Ridge Dr
- 161 W Olive Dr
- 1117 W Valley Meadow Ln
- 107 W Mora Dr
- 1107 W Calle Vista de Suenos
- 18732 S Avenida Rio Veloz
- 18356 S Avenida Arroyo Seco
- 18351 S Avenida Arroyo Seco
- 2415 N Avenida Tabica
- 33 E Calle Vivaz
- 711 W Flaming Arrow Dr
- 640 W Emerald Key Dr
- 207 E Calle Vivaz
- 306 E Calle Cerita
- 341 W Amber Hawk Ct
- 1524 N Paseo La Tinaja
- 612 W Rio San Pedro
- 870 W Calle Tikal
- 17420 S La Cañada Dr
- 230 E Paseo de Golf
- 1446 E Blue Granite Dr
- 1027 E Madera Grove Ln
- 1141 W Tenniel Dr
- 1126 E Mt Shibell Dr





