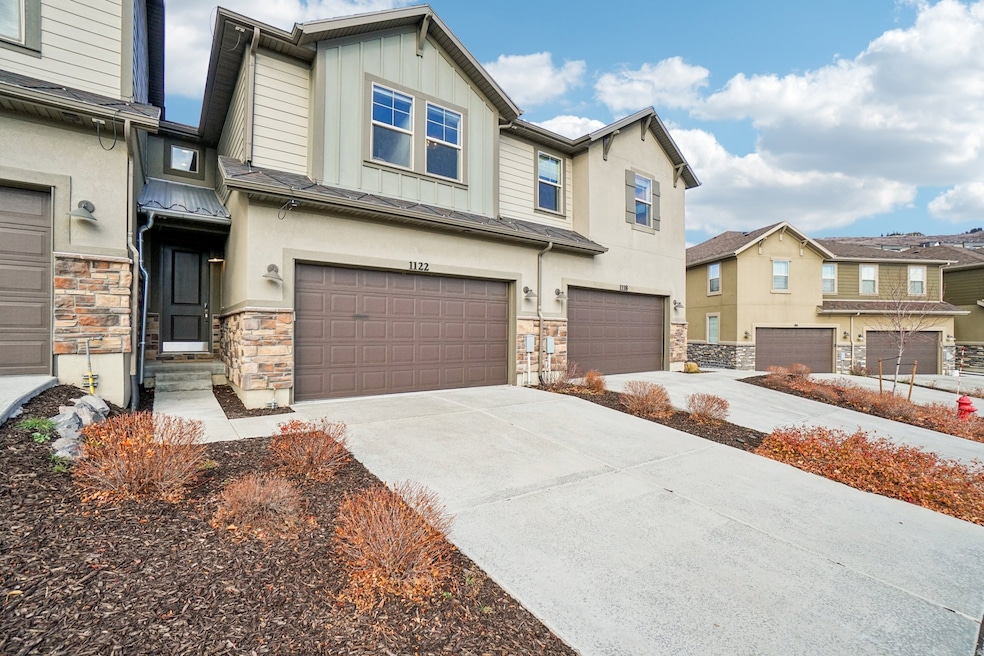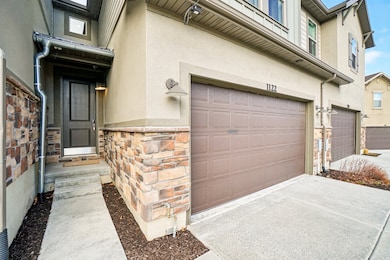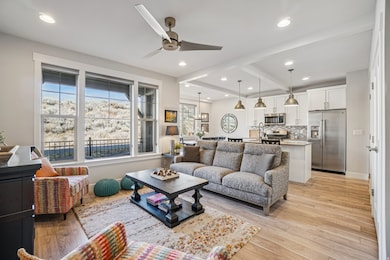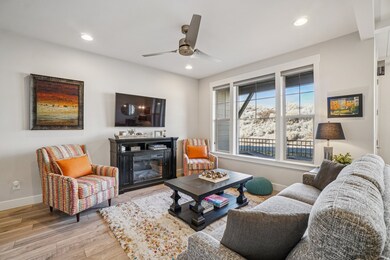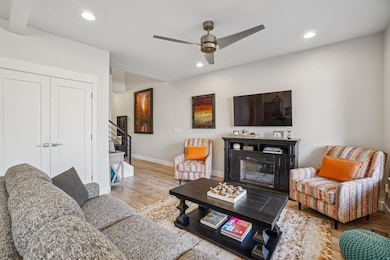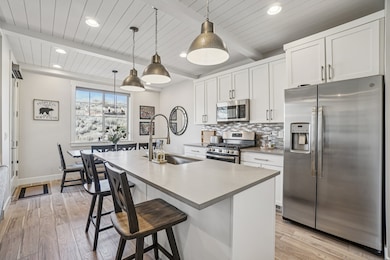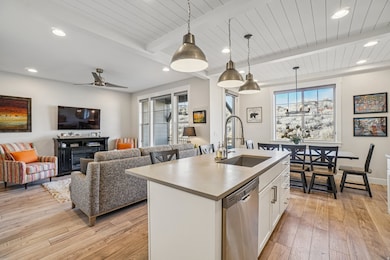Estimated payment $5,829/month
Highlights
- Mountain View
- 1 Fireplace
- Shades
- Midway Elementary School Rated A
- Covered Patio or Porch
- 2 Car Attached Garage
About This Home
This spacious and light-filled 4-bedroom, 3.5-bath townhome in Wasatch Springs offers an open-concept main level with a contemporary kitchen featuring quartz countertops, a dining area, and a generous living room that opens to a private deck backing up to a community trail. The kitchen and dining area showcase beautiful shiplap ceiling accents. Offered Fully furnished and turnkey, this home is ready for you or your guests to enjoy the upcoming winter season. The lower level includes a cozy family room, guest bedroom, full bath, and additional storage-perfect for hosting guests. On the top floor, you'll find three additional bedrooms, including the primary suite with a walk-in closet and a spacious walk-in shower, along with a washer and dryer. A 2-car garage provides extra storage with built-in cabinets. Wasatch Springs is ideally located less than 10 minutes from Park City, Deer Valley East Village, and Kimball Junction, and just two minutes from the Richardson Flat Park & Ride. Owners may also obtain a membership to the Onyx Club at Black Rock Mountain Resort, offering access to a gym, sauna, steam room, and pool. The resort's new NHL-size indoor ice rink and event center are scheduled to open in November. All information is deemed reliable but not guaranteed. Buyer to verify all information, including square footage and acreage.
Listing Agent
KW Park City Keller Williams Real Estate License #9074592 Listed on: 11/25/2025

Townhouse Details
Home Type
- Townhome
Est. Annual Taxes
- $7,449
Year Built
- Built in 2019
Lot Details
- 1,307 Sq Ft Lot
- Landscaped
HOA Fees
- $380 Monthly HOA Fees
Parking
- 2 Car Attached Garage
Home Design
- Asphalt Roof
- Cement Siding
- Stone Siding
- Stucco
Interior Spaces
- 2,202 Sq Ft Home
- Ceiling Fan
- 1 Fireplace
- Shades
- Mountain Views
- Basement Fills Entire Space Under The House
- Smart Thermostat
Kitchen
- Gas Range
- Free-Standing Range
- Microwave
- Portable Dishwasher
- Disposal
- Instant Hot Water
Flooring
- Carpet
- Tile
Bedrooms and Bathrooms
- 4 Bedrooms
- Walk-In Closet
Laundry
- Dryer
- Washer
Schools
- J R Smith Elementary School
- Rocky Mountain Middle School
- Wasatch High School
Utilities
- Humidifier
- Central Heating and Cooling System
- Natural Gas Connected
Additional Features
- Sprinkler System
- Covered Patio or Porch
Listing and Financial Details
- Assessor Parcel Number 00-0021-3616
Community Details
Overview
- Community Solutions Association, Phone Number (801) 955-5126
- Wasatch Springs Subdivision
Recreation
- Community Playground
- Snow Removal
Pet Policy
- Pets Allowed
Security
- Fire and Smoke Detector
Map
Home Values in the Area
Average Home Value in this Area
Property History
| Date | Event | Price | List to Sale | Price per Sq Ft |
|---|---|---|---|---|
| 11/25/2025 11/25/25 | For Sale | $940,000 | -- | $427 / Sq Ft |
Source: UtahRealEstate.com
MLS Number: 2124488
- 881 W Beek Cir Unit 177
- 885 W Beek Cir Unit 178
- 9524 N Bergtop Loop Unit 179
- 9522 N Bergtop Loop Unit 180
- 9518 N Bergtop Loop Unit 181
- 9516 N Bergtop Loop Unit 182
- 9513 N Bergtop Loop Unit 189
- 9504 N Bergtop Loop Unit 186
- 1008 W Hert Cir Unit 12-302
- 1008 W Hert Cir Unit 12-301
- 1008 W Hert Cir Unit 12-104
- 1008 W Hert Cir Unit 12-202
- 1008 W Hert Cir Unit 12-304
- 1008 W Hert Cir Unit 12-102
- 1008 W Hert Cir Unit 12-204
- 1122 W Vos Cir Unit 301
- 1122 W Vos Cir Unit 202
- 1122 W Vos Cir Unit 103
- 1122 W Vos Cir Unit 303
- 1122 W Vos Cir Unit 203
- 969 W Eland Cir Unit 87
- 969 W Eland Cir
- 1797 Fox Bay Dr Unit 201
- 6091 N Westridge Rd
- 5996 N Fairview Dr
- 12213 Ross Creek Dr
- 12737 N Belaview Way Unit SI ID1282845P
- 1670 Deer Valley Dr N
- 12774 N Deer Mountain Blvd
- 13331 N Highmark Ct Unit 13331
- 13331 N Highmark Ct
- 13331 N Highmark Ct
- 3450 E Ridgeway Ct
- 3075 Snow Cloud Cir
- 265 Ontario Ave
- 68 King Rd
- 3396 Solamere Dr
- 320 Woodside Ave
- 13795 N Deer Canyon Dr
- 1430 Eagle Way
Ask me questions while you tour the home.
