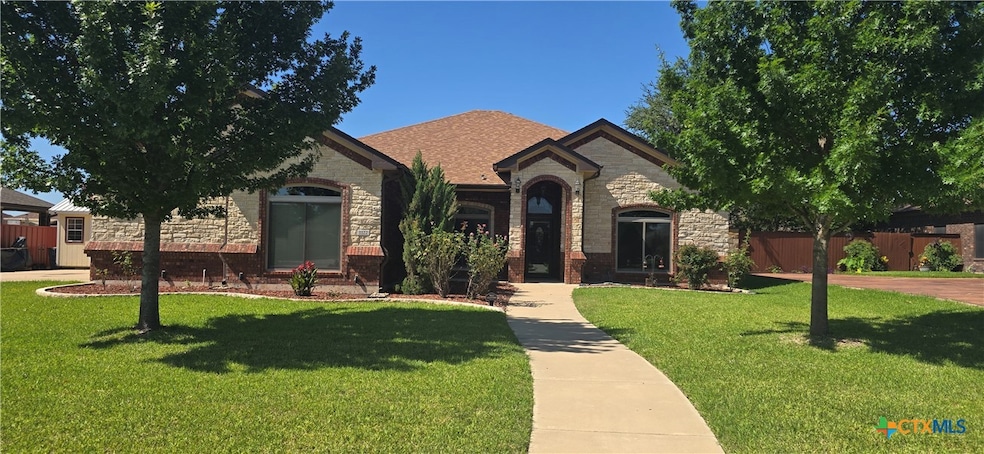
1122 Windy Hill Rd Harker Heights, TX 76548
Estimated payment $3,076/month
Highlights
- Gunite Pool
- High Ceiling
- Formal Dining Room
- Open Floorplan
- No HOA
- Separate Outdoor Workshop
About This Home
Welcome home to The Grove and this stunning property with an inground pool. Stay cool during the hot Texas Summers relaxing in your beautiful crystal clear pool. THE POOL IS GATED FOR SAFETY. The back yard is so inviting with an enclosed patio, concrete deck and covered seating area. The high fence offers privacy and a lovely backdrop to this manicured backyard retreat. Property has two separate out buildings for storage, a work shop or a gym as one is now used (with AC!).
The interior is just as inviting with 4 large bedrooms, 2.5 baths and plenty of family space and room to entertain. The foyer entrance leads off with a formal dining room with raised boxed ceilings, huge windows and plenty of space for a large table and other furniture. the stone accented kitchen and living room a spacious and well appointed. You will find the kitchen to be a cooks dream with two ovens and a center island for making family meals while still being a part of the connecting living area. The master suite offers a huge bathroom with double vanities and a large soaking tub. Come see this lovely home befre it gets stached up!
Listing Agent
M.J. Craig And Associates Brokerage Phone: 512-415-7786 License #0357463 Listed on: 06/17/2025
Home Details
Home Type
- Single Family
Est. Annual Taxes
- $8,497
Year Built
- Built in 2015
Lot Details
- 0.28 Acre Lot
- Back Yard Fenced
- Paved or Partially Paved Lot
Parking
- 3 Car Garage
- Attached Carport
- Garage Door Opener
Home Design
- Brick Foundation
- Stone Foundation
- Batts Insulation
- Masonry
Interior Spaces
- 2,331 Sq Ft Home
- Property has 1 Level
- Open Floorplan
- Built-In Features
- Crown Molding
- Tray Ceiling
- High Ceiling
- Ceiling Fan
- Recessed Lighting
- Double Pane Windows
- Entrance Foyer
- Living Room with Fireplace
- Formal Dining Room
Kitchen
- Breakfast Bar
- Built-In Oven
- Electric Cooktop
- Dishwasher
- Disposal
Flooring
- Carpet
- Tile
Bedrooms and Bathrooms
- 4 Bedrooms
- Split Bedroom Floorplan
- Dual Closets
- Double Vanity
- Garden Bath
Laundry
- Laundry Room
- Sink Near Laundry
- Laundry Tub
- Washer and Electric Dryer Hookup
Attic
- Attic Fan
- Walkup Attic
Home Security
- Prewired Security
- Security Lights
- Storm Doors
- Fire and Smoke Detector
Pool
- Gunite Pool
- Outdoor Pool
- In Ground Spa
Outdoor Features
- Separate Outdoor Workshop
- Outbuilding
- Porch
Schools
- Mountain View Elementary School
- Eastern Hills Middle School
- Killeen High School
Utilities
- Central Heating and Cooling System
- Vented Exhaust Fan
- Underground Utilities
- Electric Water Heater
Listing and Financial Details
- Legal Lot and Block 5 / 4
- Assessor Parcel Number 454240
- Seller Considering Concessions
Community Details
Overview
- No Home Owners Association
- Built by Carothers Homes
- The Grove At Whitten Place Subdivision
Security
- Security Lighting
Map
Home Values in the Area
Average Home Value in this Area
Tax History
| Year | Tax Paid | Tax Assessment Tax Assessment Total Assessment is a certain percentage of the fair market value that is determined by local assessors to be the total taxable value of land and additions on the property. | Land | Improvement |
|---|---|---|---|---|
| 2024 | -- | $434,054 | $70,000 | $364,054 |
| 2023 | $7,948 | $442,250 | $0 | $0 |
| 2022 | $8,287 | $402,045 | $0 | $0 |
| 2021 | $8,578 | $365,880 | $60,000 | $305,880 |
| 2020 | $8,138 | $347,513 | $60,000 | $287,513 |
| 2019 | $7,734 | $302,062 | $38,000 | $264,062 |
| 2018 | $6,773 | $284,356 | $35,625 | $248,731 |
| 2017 | $6,693 | $279,511 | $35,625 | $243,886 |
| 2016 | $6,524 | $272,455 | $35,625 | $236,830 |
| 2015 | $444 | $21,375 | $21,375 | $0 |
| 2014 | $444 | $18,525 | $0 | $0 |
Property History
| Date | Event | Price | Change | Sq Ft Price |
|---|---|---|---|---|
| 07/08/2025 07/08/25 | Pending | -- | -- | -- |
| 06/17/2025 06/17/25 | For Sale | $432,500 | +55.0% | $186 / Sq Ft |
| 07/23/2015 07/23/15 | Sold | -- | -- | -- |
| 06/23/2015 06/23/15 | Pending | -- | -- | -- |
| 02/23/2015 02/23/15 | For Sale | $279,000 | -- | $119 / Sq Ft |
Purchase History
| Date | Type | Sale Price | Title Company |
|---|---|---|---|
| Vendors Lien | -- | Monteith Abstract & Title Co |
Mortgage History
| Date | Status | Loan Amount | Loan Type |
|---|---|---|---|
| Open | $251,000 | VA | |
| Closed | $277,245 | VA | |
| Closed | $279,000 | VA |
Similar Homes in Harker Heights, TX
Source: Central Texas MLS (CTXMLS)
MLS Number: 583825
APN: 454240
- 1200 Windy Hill Rd
- 1403 Hopi Trail
- 2034 Chinquapin Ln
- 2006 Longmeadow Rd
- 1413 Hopi Trail
- 1127 Chaucer Ln
- 1121 Chaucer Ln
- 1907 Merlin Dr
- 1305 Indian Trail
- 1002 Windy Hill Rd
- 1905 Herald Dr
- 1121 Nola Ruth Blvd
- 1921 Merlin Dr
- 131 Wind Ridge Dr
- 2030 Verna Lee Blvd
- 1604 Pima Trail
- 1606 Pima Trail
- 000 Indian Trail
- 1610 Pima Trail
- 1909 Chiricahua Trace






