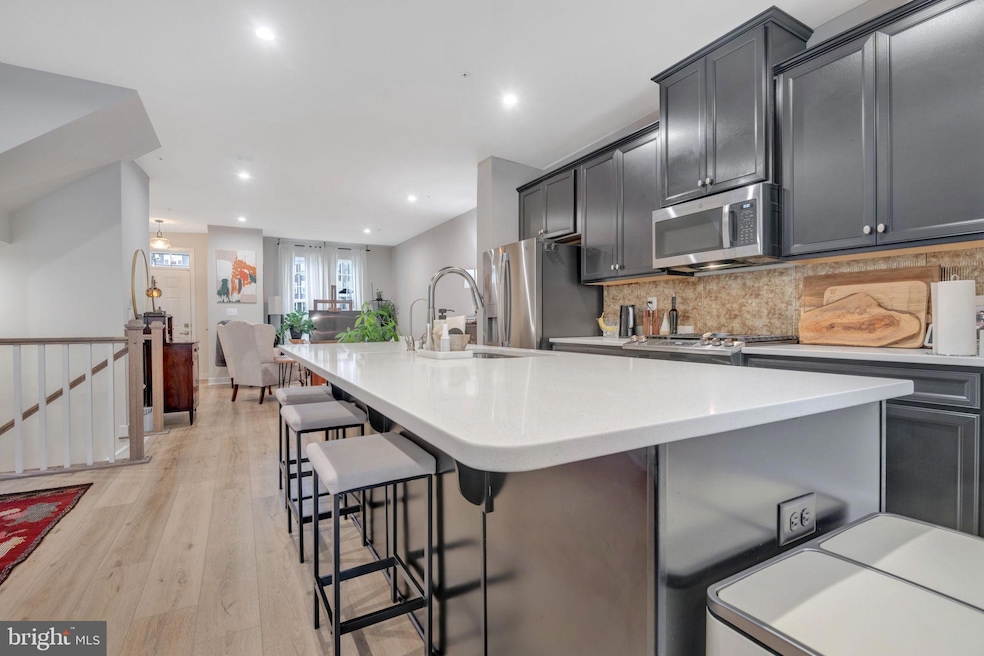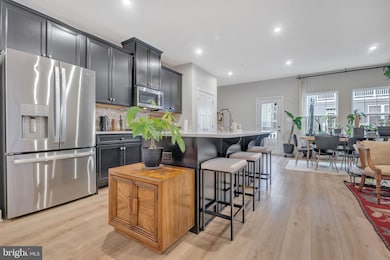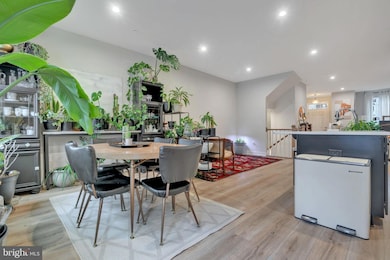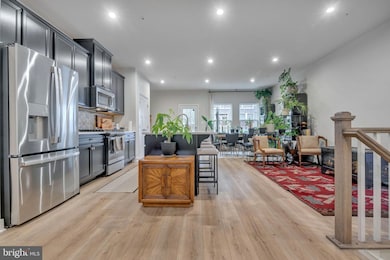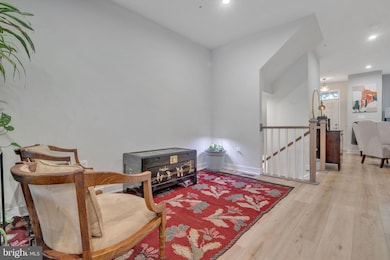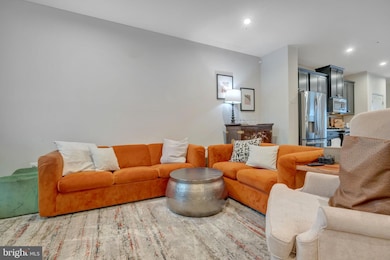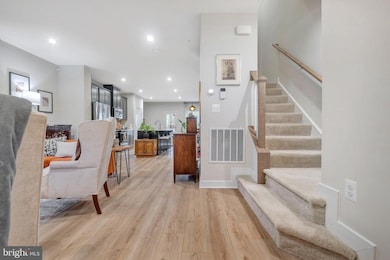11220 Meridian Hill Way Upper Marlboro, MD 20772
Highlights
- Colonial Architecture
- 2 Car Direct Access Garage
- Central Heating and Cooling System
About This Home
Come by and see this beautiful townhouse with a 2-car garage, open concept kitchen not to mention stunning quartz counters, gas cooking stove, stainless steel appliances with LVP flooring. Enjoy the balcony off the formal dining room area. True master bedroom with tri-ceilings, walk-in closet, and will fit a king-size bedroom suite. Double sink master bathroom with sunk-in tub and separate shower option. Washer and dryer included and upstairs on bedroom level for convenience. Finished basement great for cozy entertainment and so much more! Credit must be a 650 NOOOO exceptions, pet case by case with a $50 a month pet rent, and income will need to be at least $126,000.
Listing Agent
Keller Williams Select Realtors of Annapolis License #SP200203497 Listed on: 04/13/2025

Townhouse Details
Home Type
- Townhome
Est. Annual Taxes
- $6,416
Year Built
- Built in 2022
Lot Details
- 1,240 Sq Ft Lot
Parking
- 2 Car Direct Access Garage
- Front Facing Garage
Home Design
- Colonial Architecture
- Slab Foundation
- Frame Construction
Interior Spaces
- Property has 2 Levels
- Finished Basement
Bedrooms and Bathrooms
- 3 Bedrooms
Utilities
- Central Heating and Cooling System
- Electric Water Heater
Listing and Financial Details
- Residential Lease
- Security Deposit $3,500
- No Smoking Allowed
- 12-Month Min and 24-Month Max Lease Term
- Available 5/15/25
- $50 Application Fee
- $125 Repair Deductible
- Assessor Parcel Number 17155676880
Community Details
Overview
- Westphalia Subdivision
- Property Manager
Pet Policy
- Pets allowed on a case-by-case basis
Map
Source: Bright MLS
MLS Number: MDPG2148134
APN: 15-5676880
- 5606 Addington Ln
- 10746 Presidential Pkwy Unit A
- 10746 Presidential Pkwy Unit A - MATISSE
- 10722 Presidential Pkwy Unit B
- 5401 Billenca Ln Unit G
- 10715 Blanton Way Unit B-SERENADE
- 10614 Observatory Place
- 10612 Observatory Place
- 5330 Manor Park Dr Unit B
- 5510 Woodyard Rd
- 11015 Blanton Way Unit B - STRAUSS E
- 11035 Blanton Way Unit C
- 11035 Blanton Way Unit C-STRAUSS A
- 10711 Meridian Hill Way
- 5407 Cedar Grove Dr Unit G-STRAUSS
- 10510 Presidential Pkwy
- 11007 Meridian Hill Way
- 5608 Glover Park Dr
- 10632 Meridian Hill Way
- 10624 Meridian Hill Way
- 10810 Presidential Pkwy Unit Condominium
- 11305 Meridian Hill Way
- 5609 Billenca Ln
- 5418 Billenca Ln Unit C
- 5325 Manor Park Dr
- 10502 Galena Ln
- 5524 Glover Park Dr
- 10908 Meridian Hill Way
- 5311 Woodyard Rd
- 4805 Ashford Place
- 5605 S Marwood Blvd
- 10514 Norbourne Farm Rd
- 5919 Sauerwein Way
- 10810 Norbourne Farm Rd
- 4325 Spring Foal Ct
- 4207 Bridle Ridge Rd
- 4230 Winding Waters Terrace
- 9614 Meadow Lark Ave
- 4121 Chariot Way
- 9508 Bent Creek Place
