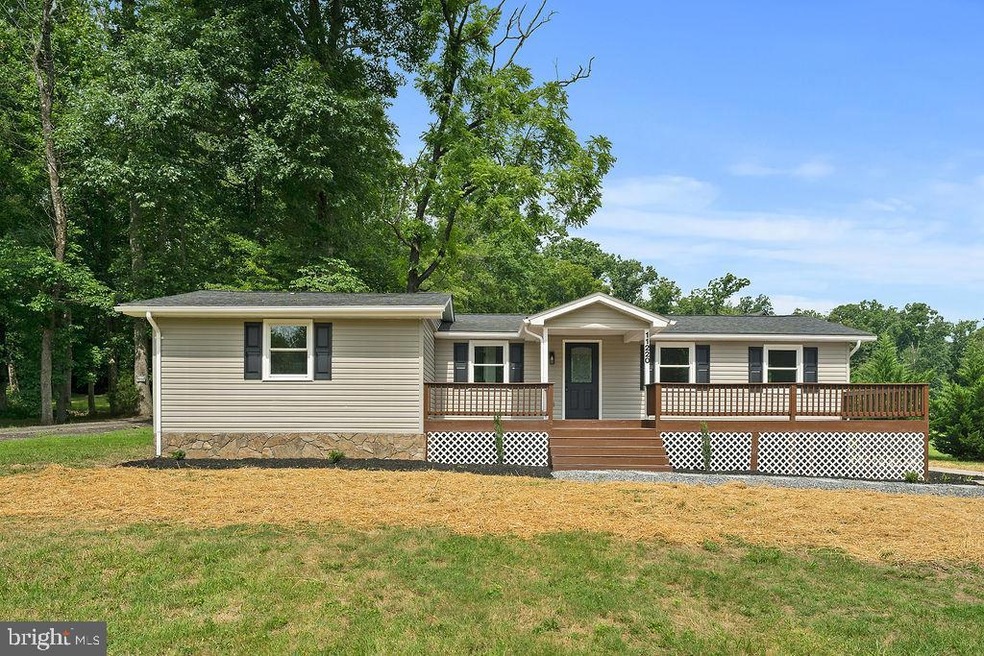11220 Piedmont Dr Fredericksburg, VA 22407
Estimated payment $2,119/month
Total Views
5,739
3
Beds
2
Baths
1,340
Sq Ft
$280
Price per Sq Ft
Highlights
- Traditional Floor Plan
- Main Floor Bedroom
- Stainless Steel Appliances
- Rambler Architecture
- No HOA
- Porch
About This Home
Fully renovated 3-bedroom, 2-bath home on a spacious 0.65-acre lot in Fredericksburg. Updates include brand new HVAC, stylish LVP flooring, modern countertops, and all-new appliances. This turnkey property offers comfortable, low-maintenance living just minutes from shopping, dining, and commuter routes.
Home Details
Home Type
- Single Family
Est. Annual Taxes
- $1,448
Year Built
- Built in 1975 | Remodeled in 2025
Lot Details
- 0.65 Acre Lot
- Property is zoned R1
Parking
- Driveway
Home Design
- Rambler Architecture
- Vinyl Siding
Interior Spaces
- 1,340 Sq Ft Home
- Property has 1 Level
- Traditional Floor Plan
- Carpet
- Crawl Space
- Washer and Dryer Hookup
Kitchen
- Eat-In Kitchen
- Electric Oven or Range
- Built-In Microwave
- Ice Maker
- Dishwasher
- Stainless Steel Appliances
- Disposal
Bedrooms and Bathrooms
- 3 Main Level Bedrooms
- En-Suite Bathroom
- 2 Full Bathrooms
- Bathtub with Shower
Outdoor Features
- Shed
- Porch
Schools
- Smith Station Elementary School
- Chancellor Middle School
- Chancellor High School
Utilities
- Heat Pump System
- Well
- Electric Water Heater
Community Details
- No Home Owners Association
- Fredericksburg Subdivision
Listing and Financial Details
- Assessor Parcel Number 22-A-111A
Map
Create a Home Valuation Report for This Property
The Home Valuation Report is an in-depth analysis detailing your home's value as well as a comparison with similar homes in the area
Home Values in the Area
Average Home Value in this Area
Tax History
| Year | Tax Paid | Tax Assessment Tax Assessment Total Assessment is a certain percentage of the fair market value that is determined by local assessors to be the total taxable value of land and additions on the property. | Land | Improvement |
|---|---|---|---|---|
| 2025 | $1,448 | $197,200 | $94,500 | $102,700 |
| 2024 | $6,626 | $197,200 | $94,500 | $102,700 |
| 2023 | $1,316 | $170,500 | $81,000 | $89,500 |
| 2022 | $1,258 | $170,500 | $81,000 | $89,500 |
| 2021 | $1,421 | $175,600 | $63,800 | $111,800 |
| 2020 | $1,421 | $175,600 | $63,800 | $111,800 |
| 2019 | $1,226 | $144,700 | $51,000 | $93,700 |
| 2018 | $1,205 | $144,700 | $51,000 | $93,700 |
| 2017 | $1,176 | $138,400 | $42,500 | $95,900 |
| 2016 | $1,176 | $138,400 | $42,500 | $95,900 |
| 2015 | -- | $143,000 | $50,000 | $93,000 |
| 2014 | -- | $143,000 | $50,000 | $93,000 |
Source: Public Records
Property History
| Date | Event | Price | Change | Sq Ft Price |
|---|---|---|---|---|
| 08/20/2025 08/20/25 | Pending | -- | -- | -- |
| 08/04/2025 08/04/25 | For Sale | $375,000 | 0.0% | $280 / Sq Ft |
| 07/23/2025 07/23/25 | Pending | -- | -- | -- |
| 07/17/2025 07/17/25 | For Sale | $375,000 | -- | $280 / Sq Ft |
Source: Bright MLS
Purchase History
| Date | Type | Sale Price | Title Company |
|---|---|---|---|
| Warranty Deed | $165,000 | -- |
Source: Public Records
Mortgage History
| Date | Status | Loan Amount | Loan Type |
|---|---|---|---|
| Open | $23,755 | New Conventional |
Source: Public Records
Source: Bright MLS
MLS Number: VASP2034754
APN: 22-A-111A
Nearby Homes
- 6513 Deerskin Dr
- 10916 Deer Dr
- 7002 Zenith Ct
- 10936 Deerfield Dr
- 11202 Newman Ct
- 6506 Creekwood Dr
- 6217 Forest Grove Dr
- 11208 Englewood Ct
- 11114 Ascot Cir Unit 3
- 11225 Piedmont Landing Dr
- 11201 Hollins Ct
- 6803 Robnel Ct
- 6712 Castleton Dr
- 447 Albany St
- 10800 Crestwood Dr
- Tupelo Plan at Saddle Creek
- Elder Plan at Saddle Creek
- Cedar Plan at Saddle Creek
- Hazel Plan at Saddle Creek
- 11307 Currituck Ct







