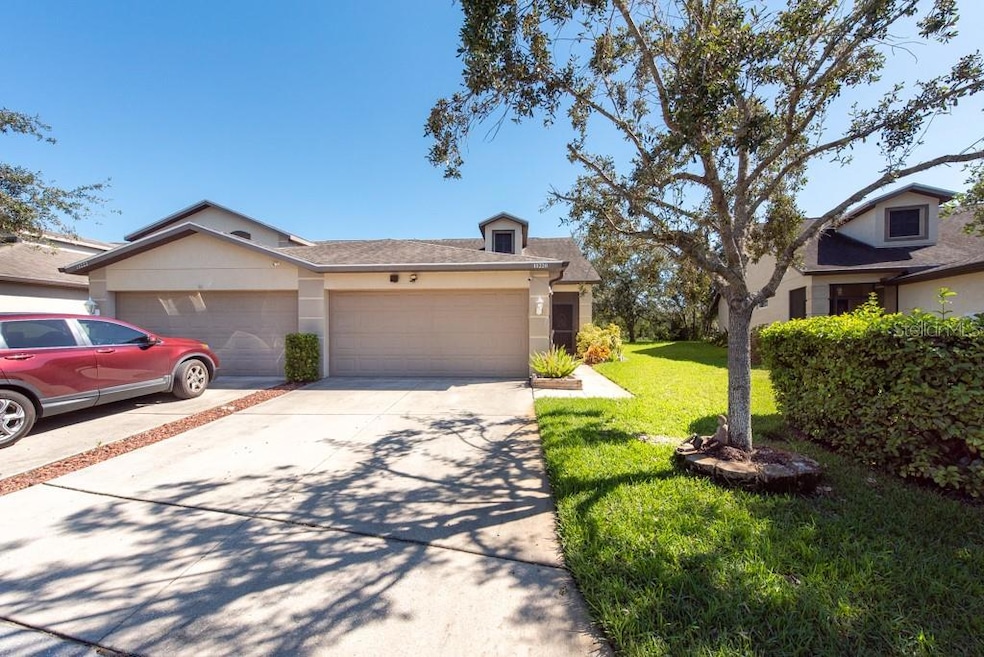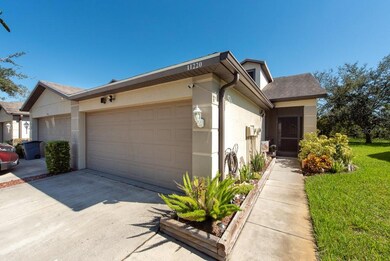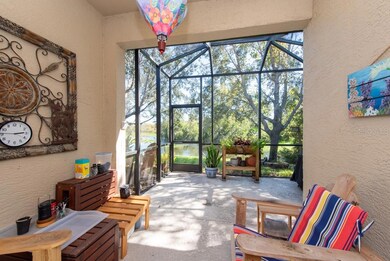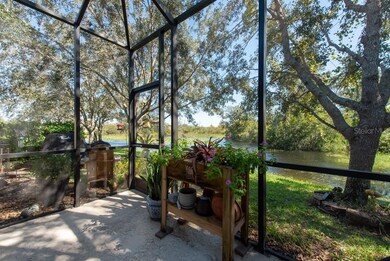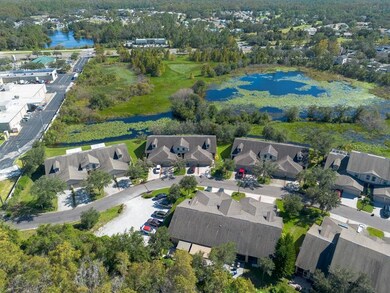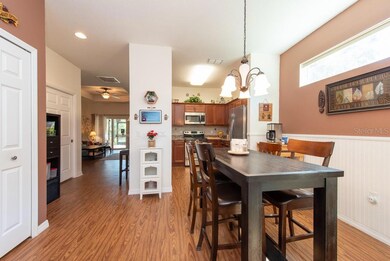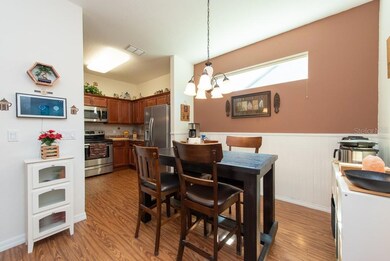
11220 Port Douglas Dr New Port Richey, FL 34654
River Ridge NeighborhoodHighlights
- Gated Community
- Open Floorplan
- Attic
- View of Trees or Woods
- Property is near public transit
- End Unit
About This Home
As of March 2025***Seller will pay 3 months of HOA dues*** Escape to peace and tranquility in this well-maintained end-unit townhome in Hampton Village at River Ridge, which offers low-maintenance living with modern amenities in a serene, gated community. Not affected by recent hurricanes and benefiting from underground power lines, this home never lost power during the storm. With 1,254 sq. ft. of living space, it features 2 bedrooms, 2 bathrooms, a flex office space, and a 2-car garage. The kitchen boasts Formica countertops that mimic granite, stainless steel appliances, a double sink with a new faucet, a large pantry, and a new garbage disposal. The open living area highlights wood floors, with comfortable carpeted bedrooms. A large master suite features a tray ceiling, a walk-in closet, and a spacious walk-in shower. Enjoy outdoor living from the extended screened lanai, where you can watch bunnies, bald eagles, redhawks, and even otters. Practical upgrades include impact windows, a water filtration system, a high-tech security system, and a Manabloc plumbing system for the entire home. The AC is 2013 but has been diligently serviced every six months, and the water heater is just 5 years old. The interior was freshly repainted three years ago. Hampton Village amenities cover the roof, exterior paint, lawn care, termite protection, and access to a community pool, all while being conveniently located near shopping centers, Publix, and quick access to to the Suncoast Hwy 589. Bonus: A wall unit with a safe is included in the living room. A generator with a transferable cable and all furniture is negotiable! ***NO OBSERVED DAMAGE FROM EITHER HURRICANE***
Home Details
Home Type
- Single Family
Est. Annual Taxes
- $1,796
Year Built
- Built in 2013
Lot Details
- 2,918 Sq Ft Lot
- North Facing Home
- Mature Landscaping
- Irrigation Equipment
- Property is zoned MPUD
HOA Fees
- $220 Monthly HOA Fees
Parking
- 2 Car Attached Garage
- Garage Door Opener
- Driveway
- Secured Garage or Parking
- Off-Street Parking
Property Views
- Pond
- Woods
Home Design
- Slab Foundation
- Shingle Roof
- Concrete Siding
- Block Exterior
- Stucco
Interior Spaces
- 1,254 Sq Ft Home
- 1-Story Property
- Open Floorplan
- Built-In Features
- Shelving
- Tray Ceiling
- High Ceiling
- Ceiling Fan
- Insulated Windows
- Window Treatments
- Sliding Doors
- Great Room
- Living Room
- Den
- Laundry in unit
- Attic
Kitchen
- Eat-In Kitchen
- Breakfast Bar
- Walk-In Pantry
- Range
- Recirculated Exhaust Fan
- Microwave
- Ice Maker
- Dishwasher
- Solid Wood Cabinet
- Disposal
Flooring
- Carpet
- Vinyl
Bedrooms and Bathrooms
- 2 Bedrooms
- Split Bedroom Floorplan
- En-Suite Bathroom
- Walk-In Closet
- 2 Full Bathrooms
- Shower Only
Home Security
- Security System Owned
- Security Lights
- Security Gate
- Fire and Smoke Detector
Outdoor Features
- Screened Patio
- Rain Gutters
- Front Porch
Location
- Property is near public transit
Schools
- Cypress Elementary School
- River Ridge Middle School
- River Ridge High School
Utilities
- Central Heating and Cooling System
- Underground Utilities
- Water Filtration System
- Electric Water Heater
- High Speed Internet
- Cable TV Available
Listing and Financial Details
- Visit Down Payment Resource Website
- Tax Lot 25
- Assessor Parcel Number 32-25-17-0110-00000-0250
Community Details
Overview
- Association fees include common area taxes, pool, maintenance structure, ground maintenance, maintenance, management, pest control, trash
- Hampton Village At River Association
- Hampton Village At River Ridge Ph 01 Subdivision
- On-Site Maintenance
- The community has rules related to deed restrictions
- Community features wheelchair access
Recreation
- Community Pool
Security
- Gated Community
Ownership History
Purchase Details
Home Financials for this Owner
Home Financials are based on the most recent Mortgage that was taken out on this home.Purchase Details
Home Financials for this Owner
Home Financials are based on the most recent Mortgage that was taken out on this home.Similar Homes in New Port Richey, FL
Home Values in the Area
Average Home Value in this Area
Purchase History
| Date | Type | Sale Price | Title Company |
|---|---|---|---|
| Warranty Deed | $260,000 | Strategic Title | |
| Warranty Deed | $132,111 | Heartland Title Co |
Mortgage History
| Date | Status | Loan Amount | Loan Type |
|---|---|---|---|
| Previous Owner | $72,111 | New Conventional |
Property History
| Date | Event | Price | Change | Sq Ft Price |
|---|---|---|---|---|
| 03/14/2025 03/14/25 | Sold | $260,000 | 0.0% | $207 / Sq Ft |
| 02/05/2025 02/05/25 | Pending | -- | -- | -- |
| 01/17/2025 01/17/25 | Price Changed | $260,000 | -1.9% | $207 / Sq Ft |
| 01/17/2025 01/17/25 | For Sale | $265,000 | 0.0% | $211 / Sq Ft |
| 01/09/2025 01/09/25 | Pending | -- | -- | -- |
| 01/07/2025 01/07/25 | Price Changed | $265,000 | -1.9% | $211 / Sq Ft |
| 12/06/2024 12/06/24 | Price Changed | $270,000 | -1.8% | $215 / Sq Ft |
| 11/21/2024 11/21/24 | Price Changed | $275,000 | -1.8% | $219 / Sq Ft |
| 11/10/2024 11/10/24 | Price Changed | $280,000 | -1.8% | $223 / Sq Ft |
| 10/22/2024 10/22/24 | For Sale | $285,000 | -- | $227 / Sq Ft |
Tax History Compared to Growth
Tax History
| Year | Tax Paid | Tax Assessment Tax Assessment Total Assessment is a certain percentage of the fair market value that is determined by local assessors to be the total taxable value of land and additions on the property. | Land | Improvement |
|---|---|---|---|---|
| 2024 | $1,875 | $139,420 | -- | -- |
| 2023 | $1,796 | $135,360 | $0 | $0 |
| 2022 | $1,603 | $131,420 | $0 | $0 |
| 2021 | $1,563 | $127,600 | $16,049 | $111,551 |
| 2020 | $1,532 | $125,840 | $16,049 | $109,791 |
| 2019 | $1,497 | $123,020 | $0 | $0 |
| 2018 | $1,462 | $120,729 | $0 | $0 |
| 2017 | $1,451 | $120,729 | $0 | $0 |
| 2016 | $1,391 | $115,814 | $0 | $0 |
| 2015 | $1,386 | $113,711 | $0 | $0 |
| 2014 | $1,344 | $112,809 | $16,049 | $96,760 |
Agents Affiliated with this Home
-
Andrew Duncan

Seller's Agent in 2025
Andrew Duncan
LPT REALTY LLC
(813) 359-8990
3 in this area
1,887 Total Sales
-
Lauren Williamson
L
Buyer's Agent in 2025
Lauren Williamson
MELANGE REAL ESTATE INC
(812) 220-3688
9 in this area
29 Total Sales
Map
Source: Stellar MLS
MLS Number: TB8313582
APN: 32-25-17-0110-00000-0250
- 11149 Port Douglas Dr
- 7825 Prospect Hill Cir
- 11324 Striped Bass Ct
- 11026 Austin Ct
- 11311 Striped Bass Ct
- 11303 Striped Bass Ct
- The Villa Toscana Plan at Hidden Ridge
- The Roma Plan at Hidden Ridge
- The Palermo Plan at Hidden Ridge
- The Michelangelo Plan at Hidden Ridge
- The Pompei Plan at Hidden Ridge
- The Salerno Plan at Hidden Ridge
- The Donatello Plan at Hidden Ridge
- The Leonardo Plan at Hidden Ridge
- The Raffaello Plan at Hidden Ridge
- The Portofino Plan at Hidden Ridge
- 0 Moon Lake Rd Unit MFRW7863538
- 10935 New Brighton Ct
- 10900 Livingston Dr
- 10908 Claymont Dr
