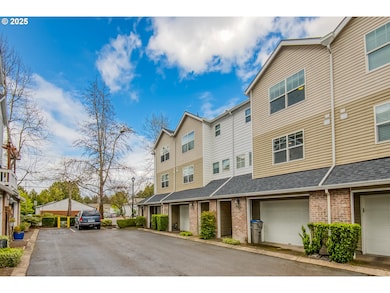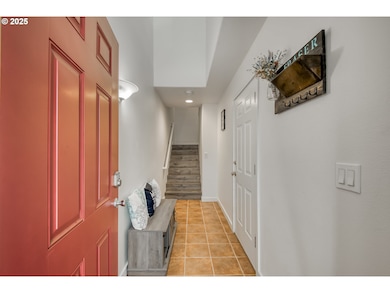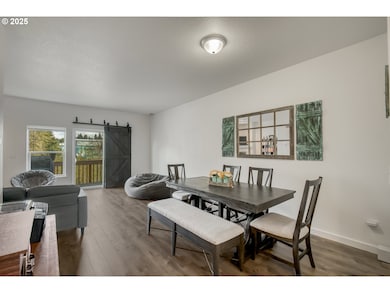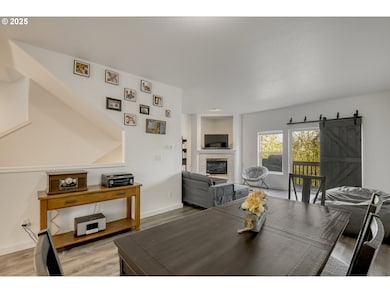11220 SW Buffalo Place Portland, OR 97223
Greenburg Road NeighborhoodEstimated payment $2,837/month
Highlights
- View of Trees or Woods
- Adjacent to Greenbelt
- 2 Car Attached Garage
- Deck
- Engineered Wood Flooring
- Double Pane Windows
About This Home
*Amazing Incentive - Seller is willing to cover up to a full year of HOA dues* Discover this enchanting 2-bedroom, 2.5-bath townhome, spanning 1,600 square feet, nestled in the heart of Tigard. Perched atop an expansive elevated deck, relish in the tranquil vistas of Fanno Creek and the picturesque Fanno Creek Trail. This residence features two luxurious en-suite bedrooms, each with its own full bathroom, ensuring ultimate comfort and privacy for you and your guests. The primary suite elevates your living experience with a spacious walk-in closet, soaring vaulted ceilings, and a sleek tile shower. Throughout the rest of the home, enjoy the airy ambiance created by 9-foot ceilings. The generously proportioned kitchen is a chef’s delight, complete with a gas range for precision cooking, ample space, and a cozy eating nook. Modern upgrades include a new AC(2020), hot water tank installed in 2022, and a freshly replaced roof in 2024, offering peace of mind and efficiency. The attached garage provides added versatility with a bonus room, perfect for a home office or extra storage. Step outside to explore miles of scenic walking trails right at your doorstep, or take advantage of the convenient access to Highway 217 and Washington Square Mall for all your shopping and dining needs. This hidden gem in Tigard is a rare find—schedule your private tour today!
Townhouse Details
Home Type
- Townhome
Est. Annual Taxes
- $4,693
Year Built
- Built in 2000
Lot Details
- 871 Sq Ft Lot
- Adjacent to Greenbelt
- Landscaped with Trees
- Garden
HOA Fees
- $439 Monthly HOA Fees
Parking
- 2 Car Attached Garage
- Tandem Garage
- Garage Door Opener
- Off-Street Parking
- Controlled Entrance
Property Views
- Woods
- Seasonal
- Park or Greenbelt
Home Design
- Slab Foundation
- Composition Roof
- Vinyl Siding
Interior Spaces
- 1,600 Sq Ft Home
- 3-Story Property
- Ceiling Fan
- Gas Fireplace
- Double Pane Windows
- Vinyl Clad Windows
- Family Room
- Living Room
- Dining Room
Kitchen
- Free-Standing Gas Range
- Microwave
- Dishwasher
- Tile Countertops
- Disposal
Flooring
- Engineered Wood
- Wall to Wall Carpet
- Tile
Bedrooms and Bathrooms
- 2 Bedrooms
Laundry
- Laundry Room
- Washer and Dryer
Outdoor Features
- Deck
Schools
- Cf Tigard Elementary School
- Fowler Middle School
- Tigard High School
Utilities
- Forced Air Heating and Cooling System
- Heating System Uses Gas
- Gas Water Heater
- High Speed Internet
Listing and Financial Details
- Assessor Parcel Number R2078117
Community Details
Overview
- Dakota Meadows Association, Phone Number (503) 598-0552
- On-Site Maintenance
- Greenbelt
Amenities
- Common Area
Map
Home Values in the Area
Average Home Value in this Area
Tax History
| Year | Tax Paid | Tax Assessment Tax Assessment Total Assessment is a certain percentage of the fair market value that is determined by local assessors to be the total taxable value of land and additions on the property. | Land | Improvement |
|---|---|---|---|---|
| 2026 | $4,693 | $260,990 | -- | -- |
| 2025 | $4,693 | $275,260 | -- | -- |
| 2024 | $4,567 | $267,250 | -- | -- |
| 2023 | $4,567 | $238,850 | $0 | $0 |
| 2022 | $4,084 | $238,850 | $0 | $0 |
| 2021 | $3,981 | $225,150 | $0 | $0 |
| 2020 | $3,862 | $218,600 | $0 | $0 |
| 2019 | $3,695 | $212,240 | $0 | $0 |
| 2018 | $3,545 | $206,060 | $0 | $0 |
| 2017 | $3,330 | $200,060 | $0 | $0 |
| 2016 | $3,152 | $194,240 | $0 | $0 |
| 2015 | $2,888 | $188,590 | $0 | $0 |
| 2014 | $2,757 | $181,090 | $0 | $0 |
Property History
| Date | Event | Price | List to Sale | Price per Sq Ft |
|---|---|---|---|---|
| 10/22/2025 10/22/25 | Price Changed | $379,950 | -2.3% | $237 / Sq Ft |
| 05/28/2025 05/28/25 | Price Changed | $389,000 | -2.5% | $243 / Sq Ft |
| 04/03/2025 04/03/25 | For Sale | $399,000 | -- | $249 / Sq Ft |
Purchase History
| Date | Type | Sale Price | Title Company |
|---|---|---|---|
| Personal Reps Deed | -- | None Listed On Document | |
| Interfamily Deed Transfer | -- | None Available | |
| Special Warranty Deed | $159,900 | Chicago Title Insurance Comp | |
| Special Warranty Deed | $114,952 | Fatco | |
| Trustee Deed | $114,952 | -- | |
| Warranty Deed | $156,900 | Pacific Nw Title | |
| Bargain Sale Deed | -- | Pacific Nw Title |
Mortgage History
| Date | Status | Loan Amount | Loan Type |
|---|---|---|---|
| Previous Owner | $157,672 | FHA | |
| Previous Owner | $133,350 | No Value Available |
Source: Regional Multiple Listing Service (RMLS)
MLS Number: 535671903
APN: R2078117
- 10455 SW Meadow St
- 10270 SW Meadow St
- 11464 SW 96th Ave
- 0 S West Pihas St
- 11180 SW 115th Ave
- 11835 SW 95th Ave
- 10840 SW 95th Ave
- 11255 SW Springwood Dr Unit 3
- 12020 SW Burlheights St
- 18971 SW Hazelwood Loop Unit L-4
- 11656 SW Boones Bend Dr
- 11640 SW Boones Bend Dr
- 12393 SW 114th Terrace
- 11500 SW 90th Ave
- 11724 SW Boones Bend Dr
- 11746 SW Boones Bend Dr
- 10482 SW 90th Ave
- 11790 SW 90th Ave
- 10322 SW Trapper Terrace Unit 339D
- 8826 SW Spruce St
- 10399 SW North Dakota St
- 11255 SW Greenburg Rd
- 11200 SW Greenburg Rd
- 11380 SW Greenburg Rd
- 9655 SW North Dakota St
- 9378 SW Mandamus Ct
- 11855 SW 91st Ave
- 11230 SW 90th Ave
- 8920 SW Oak St
- 12835 SW Grant Ave
- 9900 SW Conestoga Dr
- 10650 SW 121st Ave
- 9990 SW Walnut St
- 11155 SW Hall Blvd
- 8879 SW Elena Ln
- 12650 SW Main St
- Blvd
- 9640 SW Greenburg Rd
- 12505 SW North Dakota St
- 9520 SW Greenburg Rd







