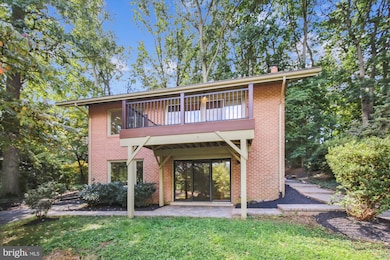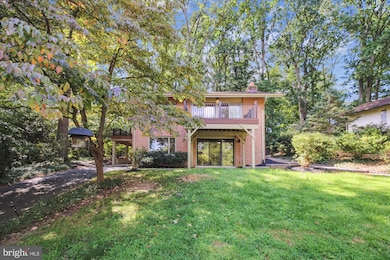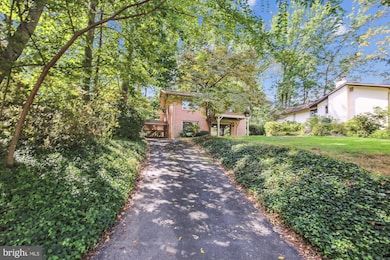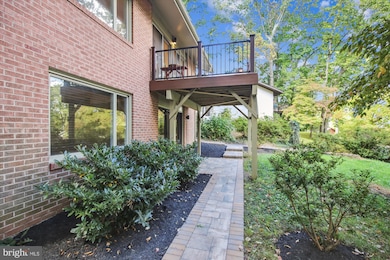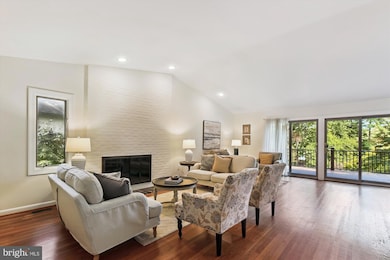11221 S Shore Rd Reston, VA 20190
Lake Anne NeighborhoodEstimated payment $5,910/month
Highlights
- Contemporary Architecture
- 2 Fireplaces
- Living Room
- Langston Hughes Middle School Rated A-
- Community Pool
- Laundry Room
About This Home
12/7/25 Open house postponed to 12/14/25. Contemporary Home in Sought-After Lake Anne!
Imagine waking up every morning in a 4BR/3BA light-filled contemporary home situated on a cul-de-sac across from Lake Anne. This mid-century modern home is approximately 3,000 sq. ft. of finished living space on two levels. Beautifully maintained, this residence features a kitchen with wood cabinets, stainless steel appliances, granite counters and ceramic tile flooring. Hardwood floors span the entire main level. Two brand new decks offer ideal outdoor spaces for relaxing or entertaining. The house offers 4 spacious bedrooms (2 bedrooms on the main level and two bedrooms on the lower level) and three full baths with designer ceramic tile and modern fixtures. The entire interior has been freshly painted and new light fixtures have been installed throughout. The lower level includes a utility room, storage, full bath and large rec room with wood burning fireplace. There are sliding glass doors in the rec room that open to a patio and exit to the outside. The lot has been newly manicured to enhance curb appeal. The property is located on a 1⁄4 wooded lot with seasonal lake views. The neighborhood is a vibrant community with access to a pool, tennis courts, park, walking trails and use of the lake. Walk to Lake Anne Plaza and waterfront dining, coffee shops, local retail and weekly Farmers Market. Reston Town Center is 2 miles away. and Wiehle Silverline metro station is just one mile.
Listing Agent
(202) 679-7777 toniglickman5@gmail.com TTR Sotheby's International Realty Listed on: 08/28/2025

Co-Listing Agent
(202) 251-8400 michelle@buckmanrealtor.com TTR Sotheby's International Realty
Home Details
Home Type
- Single Family
Est. Annual Taxes
- $10,482
Year Built
- Built in 1966
Lot Details
- 0.27 Acre Lot
- Property is zoned 370
HOA Fees
- $71 Monthly HOA Fees
Home Design
- Contemporary Architecture
- Brick Exterior Construction
- Slab Foundation
Interior Spaces
- 1,508 Sq Ft Home
- Property has 2 Levels
- 2 Fireplaces
- Family Room
- Living Room
- Dining Room
- Laundry Room
Bedrooms and Bathrooms
Parking
- 2 Parking Spaces
- 2 Attached Carport Spaces
- Driveway
Utilities
- Forced Air Heating and Cooling System
- Electric Water Heater
- Public Septic
Listing and Financial Details
- Tax Lot 5
- Assessor Parcel Number 0172 12 0005
Community Details
Overview
- Reston Subdivision
Recreation
- Community Pool
Map
Home Values in the Area
Average Home Value in this Area
Property History
| Date | Event | Price | List to Sale | Price per Sq Ft |
|---|---|---|---|---|
| 11/30/2025 11/30/25 | Price Changed | $959,000 | -2.0% | $636 / Sq Ft |
| 10/15/2025 10/15/25 | Price Changed | $979,000 | -1.9% | $649 / Sq Ft |
| 09/21/2025 09/21/25 | Price Changed | $998,000 | -4.9% | $662 / Sq Ft |
| 08/28/2025 08/28/25 | For Sale | $1,049,000 | -- | $696 / Sq Ft |
Purchase History
| Date | Type | Sale Price | Title Company |
|---|---|---|---|
| Warranty Deed | $650,560 | -- | |
| Warranty Deed | $665,000 | -- |
Mortgage History
| Date | Status | Loan Amount | Loan Type |
|---|---|---|---|
| Open | $345,000 | New Conventional | |
| Previous Owner | $598,500 | New Conventional |
Source: Bright MLS
MLS Number: VAFX2259606
APN: 0172-12-0005
- 1546 Scandia Cir
- 1641 Bandit Loop
- 1552 Northgate Square Unit 12B
- 1623 Parkcrest Cir Unit 9B/300
- 1532 Northgate Square Unit 12A
- 1656 Parkcrest Cir Unit 2D/301
- 1674 Chimney House Rd
- 1657 Parkcrest Cir Unit 100
- 11400 Washington Plaza W Unit 1303
- 11400 Washington Plaza W Unit 103
- 1427 Northgate Square Unit 27/22B
- 1422 Northgate Square Unit 22/1A
- 11200 Chestnut Grove Square Unit 203
- 1610 Fellowship Square
- 1624 Fellowship Square
- 11603 Vantage Hill Rd Unit 22C
- 1411 Aldenham Ln
- 11110 Saffold Way
- 1640 Wainwright Dr
- 11663 Vantage Hill Rd
- 1704 Bandit Loop Unit 20A
- 1669 Bandit Loop Unit 109A
- 1528 Goldenrain Ct
- 1532 Northgate Square Unit 1532-2A
- 11012 Becontree Lake Dr
- 1665 Parkcrest Cir Unit 301
- 1403 Northgate Square Unit 12B
- 1420 Northgate Square Unit 1420-2A
- 11200 Chestnut Grove Square Unit 303
- 11659 North Shore Dr
- 11637 Charter Oak Ct
- 11653 Gas Light Ct Unit 11653G
- 11410 Reston Station Blvd Unit ID1040260P
- 11410 Reston Station Blvd Unit ID1343873P
- 11410 Reston Station Blvd Unit ID1039864P
- 11410 Reston Station Blvd Unit ID1040249P
- 11703 Olde English Dr Unit B
- 1460 Waterfront Rd
- 1785 Jonathan Way Unit 1785-C
- 1785 Jonathan Way Unit B

