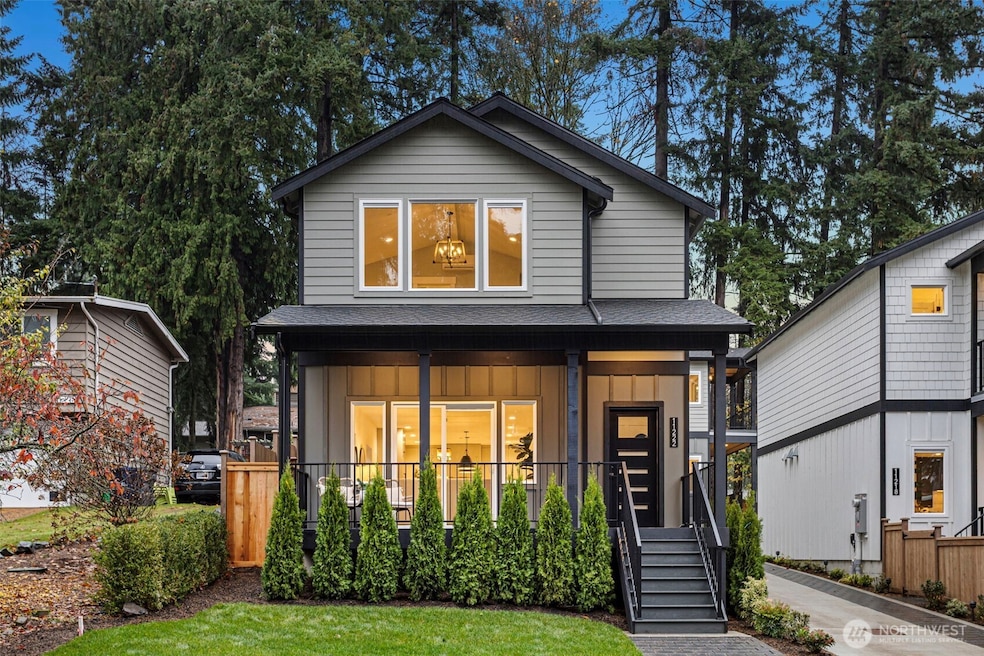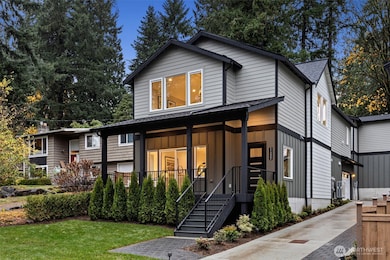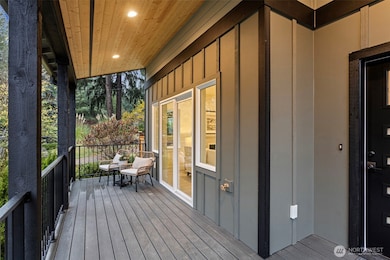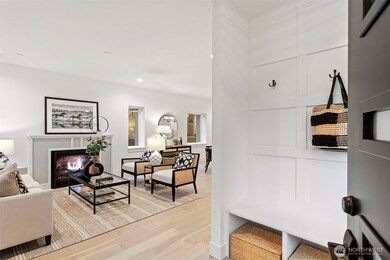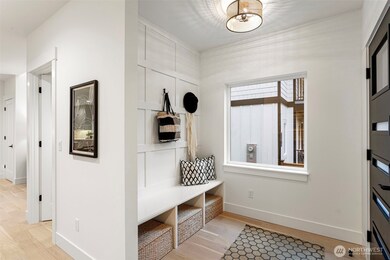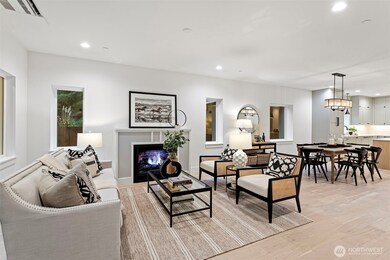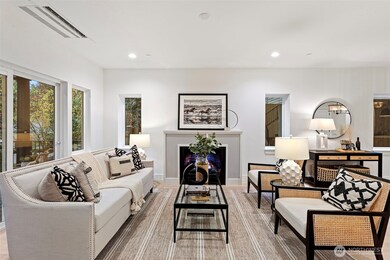11222 115th Place NE Kirkland, WA 98033
South Juanita NeighborhoodEstimated payment $10,801/month
Highlights
- New Construction
- Contemporary Architecture
- Vaulted Ceiling
- Alexander Graham Bell Elementary School Rated A
- Secluded Lot
- Wood Flooring
About This Home
Nestled in Kirkland’s desirable Forbes Creek neighborhood, this newly constructed 3-bedroom, 2.25-bath home by Upside Homes blends contemporary elegance with an unbeatable location. Just minutes from nearby parks, trails, and vibrant downtown Kirkland, this home offers exceptional access to both nature and city conveniences. Thoughtfully designed with high-end finishes, a built-in refrigerator, and expansive windows that flood the interior with natural light, the home feels as warm and welcoming as it is sophisticated. Enjoy EV charging in the spacious 2-car garage. Don’t miss the opportunity to own this thoughtfully crafted gem in one of Kirkland’s most sought-after communities!
Source: Northwest Multiple Listing Service (NWMLS)
MLS#: 2455099
Open House Schedule
-
Saturday, November 22, 202512:00 to 3:00 pm11/22/2025 12:00:00 PM +00:0011/22/2025 3:00:00 PM +00:00Add to Calendar
Townhouse Details
Home Type
- Townhome
Year Built
- Built in 2025 | New Construction
Lot Details
- 2,435 Sq Ft Lot
- Cul-De-Sac
- Street terminates at a dead end
HOA Fees
- $141 Monthly HOA Fees
Parking
- 2 Car Garage
- Common or Shared Parking
Home Design
- Contemporary Architecture
- Composition Roof
Interior Spaces
- 2,208 Sq Ft Home
- 2-Story Property
- Vaulted Ceiling
- Electric Fireplace
Kitchen
- Electric Oven or Range
- Stove
- Dishwasher
- Disposal
Flooring
- Wood
- Carpet
- Ceramic Tile
Bedrooms and Bathrooms
- 3 Bedrooms
- Walk-In Closet
- Bathroom on Main Level
Outdoor Features
- Balcony
Schools
- Bell Elementary School
- Finn Hill Middle School
- Juanita High School
Utilities
- High Efficiency Air Conditioning
- Ductless Heating Or Cooling System
- High Efficiency Heating System
Listing and Financial Details
- Assessor Parcel Number #11222
Community Details
Overview
- 3 Units
- 11220 115Th Pl Ne Owners Association Condos
- Forbes Creek Subdivision
Pet Policy
- Pets Allowed
Map
Home Values in the Area
Average Home Value in this Area
Property History
| Date | Event | Price | List to Sale | Price per Sq Ft |
|---|---|---|---|---|
| 11/19/2025 11/19/25 | For Sale | $1,699,950 | -- | $770 / Sq Ft |
Source: Northwest Multiple Listing Service (NWMLS)
MLS Number: 2455099
- 11218 115th Place NE
- 11109 116th Ave NE
- 11315 113th Place NE
- 11521 117th Ln NE Unit 2
- 11512 NE 115th Ct
- 11526 114th Ct NE Unit 2A
- 11527 113th Place NE
- 10819 (HS 101) 120th Ln NE Unit C
- 10819 (HS 99) 120th Ln NE Unit A
- 11215 NE 116th Place
- 11019 NE 116th St
- 10815 (HS 104) 120th Ln NE Unit E
- 10823 (HS 94) 120th Ln NE Unit E
- Kinney Plan at Cross Kirkland Towns
- Maryhill Plan at Cross Kirkland Towns
- 10824 (HS 79) 120th Ln NE Unit B
- 10815 (HS 107) 120th Ln NE Unit B
- 10828 (HS 83) 120th Ln NE Unit C
- 10828 (HS 82) 120th Ln NE Unit B
- 10832 (HS 86) 120th Ln NE Unit D
- 10930 116th Ave NE
- 11723 NE 117th Ct
- 11044 111th Ave NE
- 11110 Forbes Creek Dr
- 11706 110th Ave NE
- 11101 123rd Ln NE
- 12337 120th Ave NE
- 12515 NE 116th St Unit 23
- 11105 NE 123rd Ln
- 12135 107th Ave NE
- 12430 NE 120th St
- 12540 120th Ave NE
- 10139 NE 113th Place
- 12655 120th Ave NE
- 12531 NE 124th St
- 12700 116th Ave NE
- 12670 120th Ave NE
- 11903 NE 128th St Unit 519
- 12000 131st Ln NE
- 11642 100th Ave NE Unit 305
