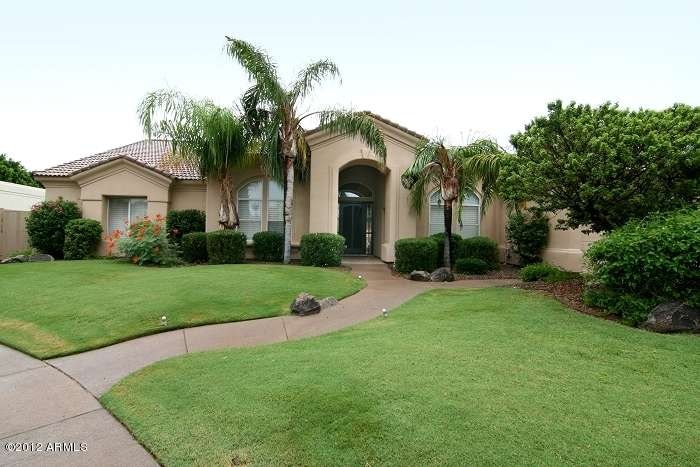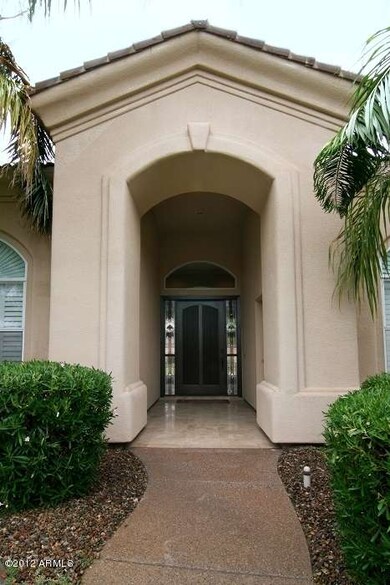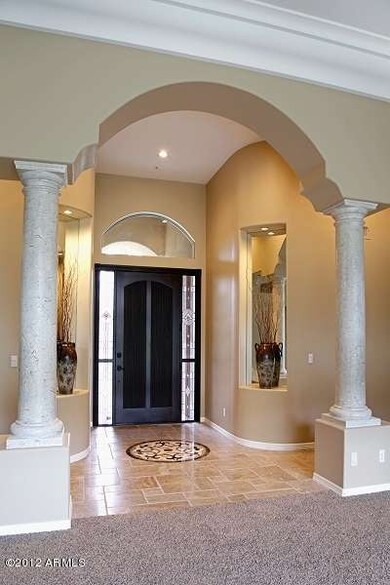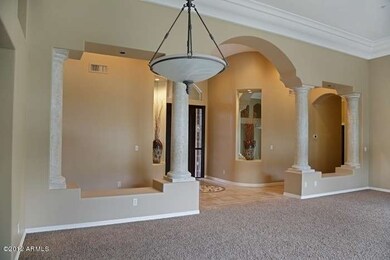
11224 E Carol Ave Scottsdale, AZ 85259
Shea Corridor NeighborhoodHighlights
- Gated with Attendant
- Heated Spa
- Vaulted Ceiling
- Laguna Elementary School Rated A
- Clubhouse
- Hydromassage or Jetted Bathtub
About This Home
As of May 2025Located in the prestigious Retreat in Stonegate, this 3,559-square-foot single-level, 5-bedroom/3-bath home is ready for your family to move in, unpack and call it home. Everything inside this 1993 Mike Foster Custom Home says 2012—from the stainless-steel appliances to the brand-new travertine flooring, luxury fixtures and finishes and designer touches throughout. The sellers have lived in this home for 10 years, and they’ve spared no expense to lovingly renovate it, and with more than $60,000 in renovations including remodeled kitchen and bathrooms, new high-efficiency air-conditioning units, hot-water heaters, carpet and fresh paint inside and out, it’s ready for the next 10 years. Floor plan
This split floor plan has four bedrooms in one wing, the family living area and guest suite in the opposite wing, and a formal living-dining room connecting the two. A gorgeous newly tiled entryway with custom-tiled medallion greets you at the front door and leads to a columned knee wall that borders the formal dining-living room. On a breezy desert evening, light a fire in the fireplace, open the large sliding doors to the generous patio, and turn this area into the perfect center of entertainment. You’ll find beautiful high-quality plantation shutters throughout, tile floors in the main traffic areas and dense loop-pile newly installed carpeting that will withstand years of wear-and-tear.
Bedrooms
On the west side of the home are four bedrooms—three plus the separate, private master suite. French doors take you to the spacious master, which boasts its own patio entrance and 391 square feet. Everything is new in the luxurious master bathroom: separate his-and-her sinks,
Last Agent to Sell the Property
DPR Realty LLC License #SA565206000 Listed on: 09/07/2012

Home Details
Home Type
- Single Family
Est. Annual Taxes
- $4,013
Year Built
- Built in 1994
Lot Details
- 0.28 Acre Lot
- Cul-De-Sac
- Private Streets
- Block Wall Fence
- Front and Back Yard Sprinklers
- Sprinklers on Timer
- Private Yard
- Grass Covered Lot
Parking
- 3 Car Garage
- Garage Door Opener
Home Design
- Wood Frame Construction
- Tile Roof
- Stucco
Interior Spaces
- 3,559 Sq Ft Home
- 1-Story Property
- Vaulted Ceiling
- Ceiling Fan
- Skylights
- Gas Fireplace
- Solar Screens
- Family Room with Fireplace
- Washer and Dryer Hookup
Kitchen
- Eat-In Kitchen
- Built-In Microwave
- Dishwasher
- Kitchen Island
- Granite Countertops
Flooring
- Carpet
- Tile
Bedrooms and Bathrooms
- 5 Bedrooms
- Remodeled Bathroom
- Primary Bathroom is a Full Bathroom
- 3 Bathrooms
- Dual Vanity Sinks in Primary Bathroom
- Hydromassage or Jetted Bathtub
- Bathtub With Separate Shower Stall
Home Security
- Security System Owned
- Fire Sprinkler System
Accessible Home Design
- No Interior Steps
Pool
- Heated Spa
- Play Pool
- Fence Around Pool
Outdoor Features
- Covered patio or porch
- Playground
Schools
- Laguna Elementary School
- Mountainside Middle School
- Desert Mountain Elementary High School
Utilities
- Refrigerated Cooling System
- Zoned Heating
- Heating System Uses Natural Gas
- Water Filtration System
- High Speed Internet
- Cable TV Available
Listing and Financial Details
- Tax Lot 33
- Assessor Parcel Number 217-33-834
Community Details
Overview
- Property has a Home Owners Association
- Stonegate Association, Phone Number (480) 391-9760
- Built by Mike Foster
- Stonegate Subdivision, Custom Floorplan
Amenities
- Clubhouse
- Recreation Room
Recreation
- Tennis Courts
- Community Playground
- Heated Community Pool
- Community Spa
- Bike Trail
Security
- Gated with Attendant
Ownership History
Purchase Details
Purchase Details
Home Financials for this Owner
Home Financials are based on the most recent Mortgage that was taken out on this home.Purchase Details
Home Financials for this Owner
Home Financials are based on the most recent Mortgage that was taken out on this home.Purchase Details
Home Financials for this Owner
Home Financials are based on the most recent Mortgage that was taken out on this home.Purchase Details
Home Financials for this Owner
Home Financials are based on the most recent Mortgage that was taken out on this home.Purchase Details
Home Financials for this Owner
Home Financials are based on the most recent Mortgage that was taken out on this home.Similar Homes in Scottsdale, AZ
Home Values in the Area
Average Home Value in this Area
Purchase History
| Date | Type | Sale Price | Title Company |
|---|---|---|---|
| Warranty Deed | $1,535,000 | Chicago Title Agency | |
| Warranty Deed | $725,000 | Clear Title Agency Of Arizon | |
| Interfamily Deed Transfer | -- | None Available | |
| Warranty Deed | $560,000 | First American Title Ins Co | |
| Warranty Deed | $488,000 | Security Title Agency | |
| Warranty Deed | $410,000 | Ati Title Agency |
Mortgage History
| Date | Status | Loan Amount | Loan Type |
|---|---|---|---|
| Previous Owner | $50,000 | Future Advance Clause Open End Mortgage | |
| Previous Owner | $505,000 | New Conventional | |
| Previous Owner | $1,000,000 | Unknown | |
| Previous Owner | $60,158 | Credit Line Revolving | |
| Previous Owner | $402,000 | Unknown | |
| Previous Owner | $400,000 | New Conventional | |
| Previous Owner | $240,000 | New Conventional | |
| Previous Owner | $328,000 | New Conventional | |
| Closed | $41,000 | No Value Available |
Property History
| Date | Event | Price | Change | Sq Ft Price |
|---|---|---|---|---|
| 05/30/2025 05/30/25 | Sold | $1,535,000 | -1.0% | $431 / Sq Ft |
| 03/27/2025 03/27/25 | For Sale | $1,550,000 | +82.4% | $436 / Sq Ft |
| 11/04/2019 11/04/19 | Sold | $850,000 | -3.4% | $239 / Sq Ft |
| 10/01/2019 10/01/19 | Pending | -- | -- | -- |
| 09/20/2019 09/20/19 | For Sale | $879,900 | +21.4% | $247 / Sq Ft |
| 12/28/2012 12/28/12 | Sold | $725,000 | -3.3% | $204 / Sq Ft |
| 10/29/2012 10/29/12 | Pending | -- | -- | -- |
| 10/24/2012 10/24/12 | For Sale | $749,500 | 0.0% | $211 / Sq Ft |
| 10/18/2012 10/18/12 | Pending | -- | -- | -- |
| 09/19/2012 09/19/12 | For Sale | $749,500 | 0.0% | $211 / Sq Ft |
| 09/14/2012 09/14/12 | Pending | -- | -- | -- |
| 09/06/2012 09/06/12 | For Sale | $749,500 | -- | $211 / Sq Ft |
Tax History Compared to Growth
Tax History
| Year | Tax Paid | Tax Assessment Tax Assessment Total Assessment is a certain percentage of the fair market value that is determined by local assessors to be the total taxable value of land and additions on the property. | Land | Improvement |
|---|---|---|---|---|
| 2025 | $5,148 | $84,949 | -- | -- |
| 2024 | $5,081 | $80,904 | -- | -- |
| 2023 | $5,081 | $95,380 | $19,070 | $76,310 |
| 2022 | $4,790 | $74,560 | $14,910 | $59,650 |
| 2021 | $5,127 | $70,000 | $14,000 | $56,000 |
| 2020 | $5,077 | $66,560 | $13,310 | $53,250 |
| 2019 | $5,092 | $66,000 | $13,200 | $52,800 |
| 2018 | $4,911 | $62,730 | $12,540 | $50,190 |
| 2017 | $4,716 | $61,320 | $12,260 | $49,060 |
| 2016 | $4,612 | $61,420 | $12,280 | $49,140 |
| 2015 | $4,361 | $58,000 | $11,600 | $46,400 |
Agents Affiliated with this Home
-
K
Seller's Agent in 2025
Kimberly Keller
Coldwell Banker Realty
-
R
Seller's Agent in 2019
Robert Williams
HomeSmart
-
D
Buyer's Agent in 2019
David Griffin
Compass
-
J
Buyer Co-Listing Agent in 2019
Jennifer Cohen
Compass
-
C
Seller's Agent in 2012
Craig Frooninckx
DPR Realty
-
A
Buyer's Agent in 2012
Ann Adams
Ann Adams And Associates Realty, LLC
Map
Source: Arizona Regional Multiple Listing Service (ARMLS)
MLS Number: 4815064
APN: 217-33-834
- 11232 E Palomino Rd
- 10895 E Mission Ln
- 10835 E San Salvador Dr
- 10810 E Mission Ln
- 10741 E Palomino Rd
- 11331 E Cochise Dr
- 11505 E Cochise Dr
- 11600 E Caron St
- 11651 E Appaloosa Place
- 10892 E Gold Dust Ave
- 10386 N 110th Place
- 11500 E Cochise Dr Unit 1039
- 11500 E Cochise Dr Unit 2001
- 11500 E Cochise Dr Unit 1063
- 11500 E Cochise Dr Unit 1094
- 11500 E Cochise Dr Unit 2067
- 11500 E Cochise Dr Unit 2090
- 11500 E Cochise Dr Unit 2011
- 11680 E Sorrel Ln
- 11355 E Shea Blvd






