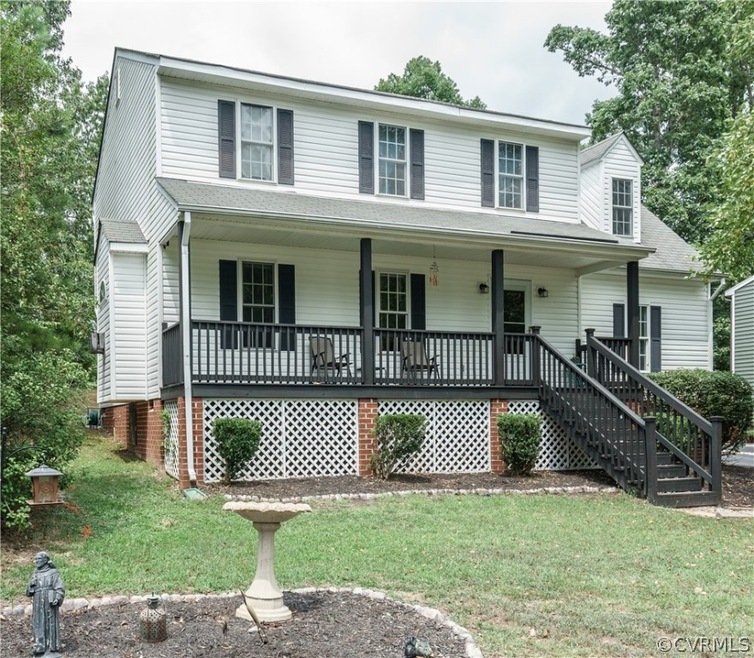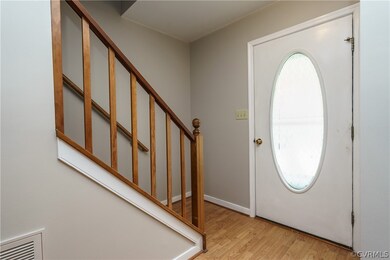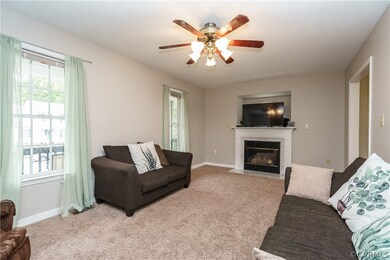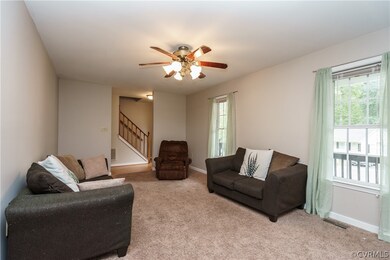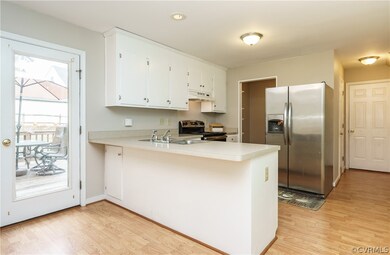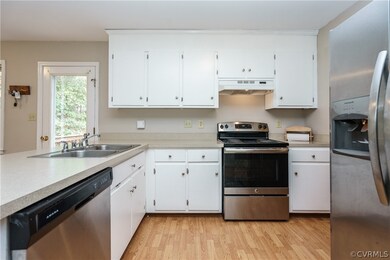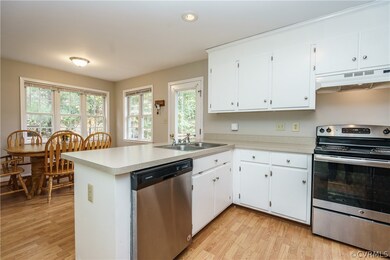
11224 Kingfisher Terrace Midlothian, VA 23112
Highlights
- Deck
- Attached Garage
- Eat-In Kitchen
- Front Porch
- Oversized Parking
- Walk-In Closet
About This Home
As of December 2019Come home to this charming 4 bdrm house nestled on a cul-de-sac in Midlothian! Pocahontas Park, 288 and the Commonwealth Shopping Center are just minutes away!
Upstairs features a master bedroom with double closets and private bath. Three additional generous sized bedrooms with large closets, ceiling fans and a full bath complete the upstairs area. Downstairs features a spacious living room with eat-in kitchen and half bath! The kitchen features a large pantry, white cabinetry and newer appliances! Off the kitchen there is a brand new laundry room furnished with a large capacity washer and dryer. A recently remodeled bonus room includes new floors and a mini-hvac offers a flex space that could be a 5th bedroom, family room or office! Out back features a large deck, complete with patio furniture and a gas grill!
Lots of UPDATES including freshly painted walls and cabinets, NEW light fixtures and flooring in all 3 bathrooms. Other great features include a low-maintenance yard and paved driveway. Great location and priced to sell! Shed, Washer/Dryer, Refrigerator, Gas Grill, Patio Furniture and push mower all convey as-is. Owner will pay for home warranty and home inspection.
Last Agent to Sell the Property
EXP Realty LLC License #0225233495 Listed on: 08/05/2019

Home Details
Home Type
- Single Family
Est. Annual Taxes
- $1,961
Year Built
- Built in 1998
Lot Details
- 9,017 Sq Ft Lot
- Zoning described as R9
Home Design
- Frame Construction
- Asphalt Roof
- Vinyl Siding
Interior Spaces
- 2,016 Sq Ft Home
- 2-Story Property
- Ceiling Fan
Kitchen
- Eat-In Kitchen
- Oven
- Electric Cooktop
- Dishwasher
Bedrooms and Bathrooms
- 4 Bedrooms
- Walk-In Closet
Laundry
- Dryer
- Washer
Parking
- Attached Garage
- Oversized Parking
- Driveway
- Off-Street Parking
Outdoor Features
- Deck
- Outbuilding
- Front Porch
Schools
- Crenshaw Elementary School
- Bailey Bridge Middle School
- Manchester High School
Utilities
- Central Air
- Heat Pump System
- Cable TV Available
Community Details
- Clay Pointe Subdivision
Listing and Financial Details
- Tax Lot 56
- Assessor Parcel Number 743-67-82-23-700-000
Ownership History
Purchase Details
Home Financials for this Owner
Home Financials are based on the most recent Mortgage that was taken out on this home.Purchase Details
Home Financials for this Owner
Home Financials are based on the most recent Mortgage that was taken out on this home.Purchase Details
Purchase Details
Purchase Details
Home Financials for this Owner
Home Financials are based on the most recent Mortgage that was taken out on this home.Purchase Details
Home Financials for this Owner
Home Financials are based on the most recent Mortgage that was taken out on this home.Similar Homes in Midlothian, VA
Home Values in the Area
Average Home Value in this Area
Purchase History
| Date | Type | Sale Price | Title Company |
|---|---|---|---|
| Warranty Deed | $234,000 | Aurora Title Llc | |
| Special Warranty Deed | $206,500 | Title Alliance Of Midlothian | |
| Special Warranty Deed | -- | None Available | |
| Trustee Deed | $159,800 | None Available | |
| Warranty Deed | $144,000 | -- | |
| Warranty Deed | -- | -- |
Mortgage History
| Date | Status | Loan Amount | Loan Type |
|---|---|---|---|
| Open | $243,712 | Stand Alone Refi Refinance Of Original Loan | |
| Closed | $239,031 | VA | |
| Previous Owner | $203,125 | FHA | |
| Previous Owner | $202,759 | FHA | |
| Previous Owner | $115,200 | New Conventional | |
| Previous Owner | $31,000 | New Conventional |
Property History
| Date | Event | Price | Change | Sq Ft Price |
|---|---|---|---|---|
| 12/03/2019 12/03/19 | Sold | $234,000 | -0.4% | $116 / Sq Ft |
| 10/20/2019 10/20/19 | Pending | -- | -- | -- |
| 09/11/2019 09/11/19 | Price Changed | $234,950 | -1.9% | $117 / Sq Ft |
| 08/25/2019 08/25/19 | Price Changed | $239,500 | -2.1% | $119 / Sq Ft |
| 08/17/2019 08/17/19 | Price Changed | $244,700 | -2.0% | $121 / Sq Ft |
| 08/05/2019 08/05/19 | For Sale | $249,700 | +20.9% | $124 / Sq Ft |
| 06/22/2018 06/22/18 | Sold | $206,500 | 0.0% | $133 / Sq Ft |
| 05/29/2018 05/29/18 | Pending | -- | -- | -- |
| 05/11/2018 05/11/18 | Price Changed | $206,500 | -1.6% | $133 / Sq Ft |
| 05/02/2018 05/02/18 | For Sale | $209,900 | 0.0% | $135 / Sq Ft |
| 02/27/2018 02/27/18 | Pending | -- | -- | -- |
| 02/19/2018 02/19/18 | For Sale | $209,900 | -- | $135 / Sq Ft |
Tax History Compared to Growth
Tax History
| Year | Tax Paid | Tax Assessment Tax Assessment Total Assessment is a certain percentage of the fair market value that is determined by local assessors to be the total taxable value of land and additions on the property. | Land | Improvement |
|---|---|---|---|---|
| 2025 | $3,168 | $353,100 | $70,000 | $283,100 |
| 2024 | $3,168 | $332,100 | $68,000 | $264,100 |
| 2023 | $2,686 | $295,200 | $65,000 | $230,200 |
| 2022 | $2,440 | $265,200 | $60,000 | $205,200 |
| 2021 | $2,458 | $251,800 | $60,000 | $191,800 |
| 2020 | $2,358 | $241,400 | $60,000 | $181,400 |
| 2019 | $2,093 | $220,300 | $60,000 | $160,300 |
| 2018 | $1,927 | $206,400 | $55,000 | $151,400 |
| 2017 | $1,882 | $192,100 | $55,000 | $137,100 |
| 2016 | $1,727 | $179,900 | $55,000 | $124,900 |
| 2015 | $1,718 | $176,400 | $55,000 | $121,400 |
| 2014 | $1,681 | $172,500 | $53,000 | $119,500 |
Agents Affiliated with this Home
-
Jason Johnson

Seller's Agent in 2019
Jason Johnson
EXP Realty LLC
(804) 350-3401
2 in this area
126 Total Sales
-
Ann Hineline

Buyer's Agent in 2019
Ann Hineline
Shaheen Ruth Martin & Fonville
(804) 437-4321
1 in this area
126 Total Sales
-
Linda Hanson
L
Seller's Agent in 2018
Linda Hanson
BHHS PenFed (actual)
5 Total Sales
-
T
Buyer's Agent in 2018
Toni Wasikowski
Joyner Fine Properties
Map
Source: Central Virginia Regional MLS
MLS Number: 1926062
APN: 743-67-82-23-700-000
- 5031 Clear Ridge Terrace
- 11701 Clear Ridge Dr
- 5313 Sandy Ridge Ct
- 5324 Sandy Ridge Ct
- 4909 Bailey Woods Ln
- 4913 Bailey Woods Ln
- 4917 Bailey Woods Ln
- The Audobon Plan at Cosby Estates
- The Harvick Plan at Cosby Estates
- The Shenandoah Plan at Cosby Estates
- The Portsmouth Plan at Cosby Estates
- The Busch Plan at Cosby Estates
- The Hamlin Plan at Cosby Estates
- The Burton Plan at Cosby Estates
- The Maple Plan at Cosby Estates
- The Bradford Plan at Cosby Estates
- The Dogwood Plan at Cosby Estates
- The Savannah Plan at Cosby Estates
- The Magnolia Plan at Cosby Estates
- The Azalea Plan at Cosby Estates
