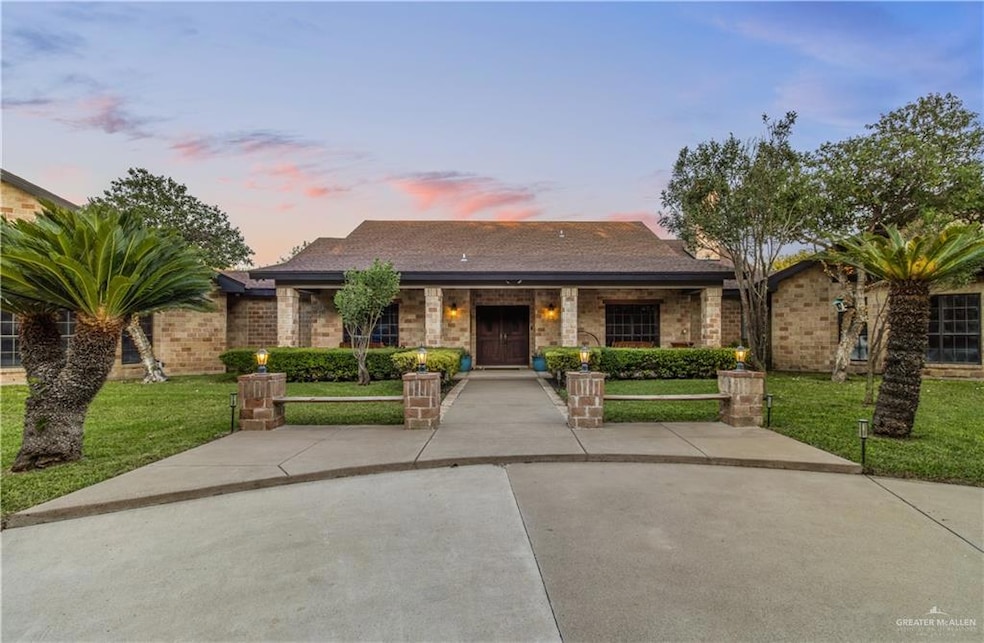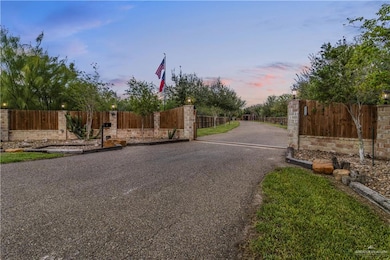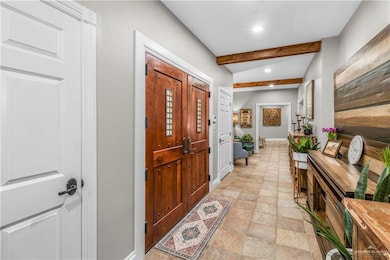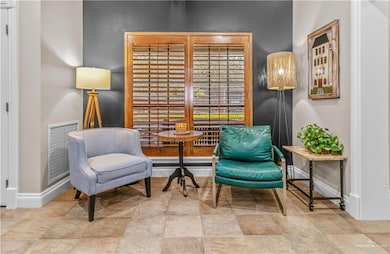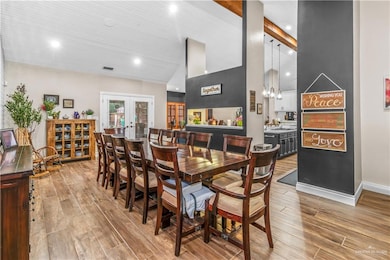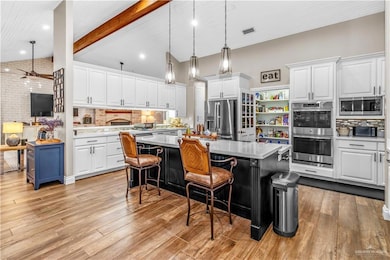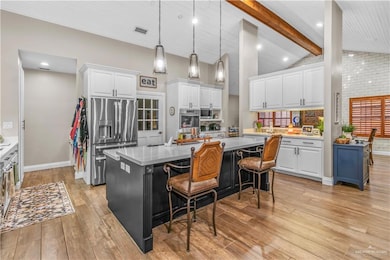11224 N Bryan Rd Mission, TX 78573
Estimated payment $8,888/month
Highlights
- Heated In Ground Pool
- Jetted Soaking Tub and Separate Shower in Primary Bathroom
- High Ceiling
- Mature Trees
- Wood Flooring
- Quartz Countertops
About This Home
Welcome to your dream home! Nestled on 2.09 clear acres, this stunning estate has been thoughtfully upgraded to create an modern living experience. Featuring 7,122 SF living space throughout and a total of 12,474 SF covered, the home also has 5 spacious bedrooms, 5 luxurious full baths, and an extraordinary 1030 SF garage for RV (7 parking spaces + more), this property features many additional buildings and storage along with a 2 bed 1 bath fully independent casita. Updated heavily in 2024, this home has been modernized with LED, Security System, and other technology to ensure a smooth running of the home. Amazing electric gate entrance opens into a spacious front yard facing buildings, and very spacious backyard with a covered patio that is perfect for entertaining with a resort style pool to bring together. This meticulously maintained estate combines luxury, comfort, and privacy, making it the perfect place to call home for now and later. Call today for your private viewing.
Home Details
Home Type
- Single Family
Est. Annual Taxes
- $14,941
Year Built
- Built in 2001
Lot Details
- 2.09 Acre Lot
- Privacy Fence
- Wood Fence
- Irregular Lot
- Sprinkler System
- Mature Trees
Parking
- 3 Car Attached Garage
- 4 Carport Spaces
- Side Facing Garage
- Electric Gate
Home Design
- Brick Exterior Construction
- Slab Foundation
- Composition Shingle Roof
Interior Spaces
- 7,122 Sq Ft Home
- 1-Story Property
- Built-In Features
- Crown Molding
- High Ceiling
- Ceiling Fan
- Double Pane Windows
- Blinds
- Bay Window
- Entrance Foyer
Kitchen
- Stove
- Microwave
- Dishwasher
- Quartz Countertops
Flooring
- Wood
- Tile
Bedrooms and Bathrooms
- 5 Bedrooms
- Split Bedroom Floorplan
- Walk-In Closet
- 5 Full Bathrooms
- Dual Vanity Sinks in Primary Bathroom
- Jetted Soaking Tub and Separate Shower in Primary Bathroom
Laundry
- Laundry Room
- Dryer
- Washer
Home Security
- Home Security System
- Fire and Smoke Detector
Pool
- Heated In Ground Pool
- Spa
Outdoor Features
- Covered Patio or Porch
- Outdoor Storage
- Outdoor Grill
Schools
- Salinas Elementary School
- Cantu Middle School
- Veterans Memorial High School
Utilities
- Central Heating and Cooling System
- Electric Water Heater
- Cable TV Available
Additional Features
- Energy-Efficient Thermostat
- Accessory Dwelling Unit (ADU)
Community Details
- No Home Owners Association
- Kent Estate Subdivision
Listing and Financial Details
- Assessor Parcel Number K274000000000100
Map
Home Values in the Area
Average Home Value in this Area
Tax History
| Year | Tax Paid | Tax Assessment Tax Assessment Total Assessment is a certain percentage of the fair market value that is determined by local assessors to be the total taxable value of land and additions on the property. | Land | Improvement |
|---|---|---|---|---|
| 2025 | -- | $742,779 | $77,347 | $665,432 |
| 2024 | -- | $697,820 | $77,347 | $620,473 |
| 2023 | $13,094 | $652,326 | $0 | $0 |
| 2022 | $11,959 | $593,024 | $0 | $0 |
| 2021 | $11,080 | $539,113 | $77,347 | $461,766 |
| 2020 | $9,929 | $463,500 | $77,347 | $386,153 |
| 2019 | $10,089 | $450,000 | $77,347 | $372,653 |
| 2018 | $11,241 | $497,499 | $77,347 | $420,152 |
| 2017 | $11,535 | $506,487 | $77,347 | $429,140 |
| 2016 | $11,301 | $496,201 | $77,347 | $434,002 |
| 2015 | $8,906 | $451,092 | $77,347 | $373,745 |
Property History
| Date | Event | Price | List to Sale | Price per Sq Ft | Prior Sale |
|---|---|---|---|---|---|
| 11/12/2025 11/12/25 | For Sale | $1,450,000 | +147.9% | $204 / Sq Ft | |
| 08/18/2020 08/18/20 | Sold | -- | -- | -- | View Prior Sale |
| 06/12/2020 06/12/20 | Pending | -- | -- | -- | |
| 03/09/2020 03/09/20 | For Sale | $585,000 | -- | $91 / Sq Ft |
Purchase History
| Date | Type | Sale Price | Title Company |
|---|---|---|---|
| Interfamily Deed Transfer | -- | None Available | |
| Interfamily Deed Transfer | -- | Sierra Title | |
| Vendors Lien | -- | Sierra Title | |
| Interfamily Deed Transfer | -- | None Available | |
| Interfamily Deed Transfer | -- | None Available |
Mortgage History
| Date | Status | Loan Amount | Loan Type |
|---|---|---|---|
| Open | $459,000 | VA |
Source: Greater McAllen Association of REALTORS®
MLS Number: 483440
APN: K2740-00-000-0001-00
- 8404 Bougainvillea Dr
- 8401 Texas 107
- 7601 Texas 107
- 9010 Texas 107
- -- Texas 107
- 9056 State Highway 107
- 15624 N Conway Ave
- 8617 Brazos Ave
- 0 W Mile 7 Rd Unit 482032
- 0 W Mile 7 Rd Unit 464424
- 0 N Bryan Rd
- 000 N Bryan Rd
- 7017 Mile 7 1 2 Rd
- 58 Zurich
- LOT 58 Zurich Dr
- 00 N Stewart Rd
- 6501 Magnum Rd
- 6614 Mile 7 Rd
- 12317 N Glasscock Rd
- 60 Zurich Ave
- 7301 Texas 107
- 1910 N Oak St
- 3401 E Stevenson Ave
- 12508 N 57th St
- 717 N Montemorelos Dr
- 2203 N 109th St
- 2605 E Israel Ave Unit 1
- 13824 Belle Ct
- 3005 E Diamondhead Ave Unit 4
- 2508 E Israel Ave
- 5813 Ozark Ave Unit 2
- 413 N Rockport St
- 401 Rockport St
- 613 W Polk Ave
- 5713 Northwestern Ave Unit 3
- 5709 Notre Dame Ave Unit 2
- 6339 Cascada Bend Rd
- 209 N Linares St
- 12304 Lakeview Dr
- 308 N Eagle Pass St
