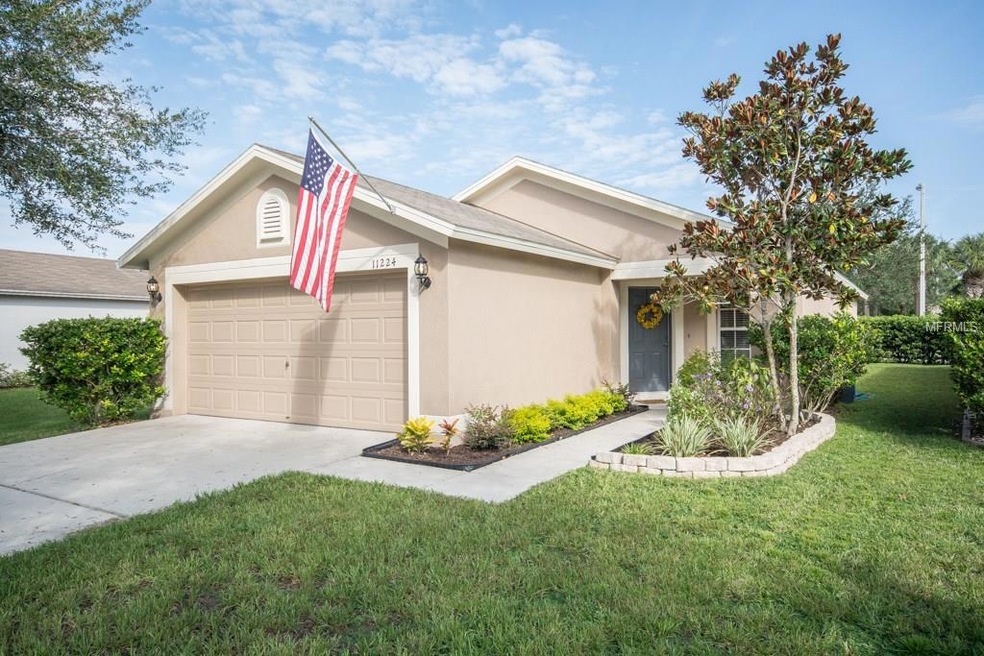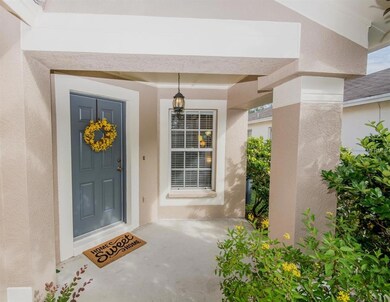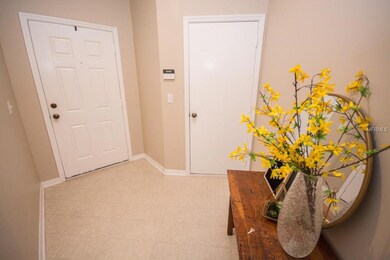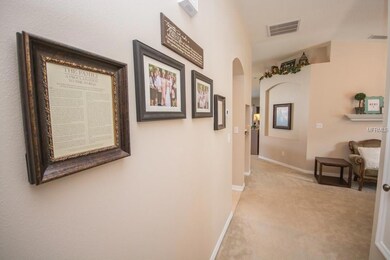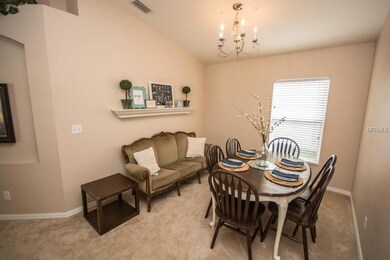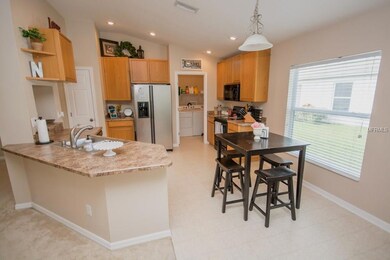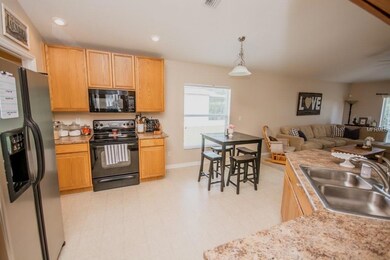
11224 Summer Star Dr Riverview, FL 33579
Highlights
- In Ground Pool
- Deck
- Great Room
- Open Floorplan
- Attic
- Tennis Courts
About This Home
As of August 2019Welcome home! This charming 3br/2ba/2cg home sits on a wonderful CUL-DE-SAC in the well-established community of South Fork. Showcasing nearly 1500SF, this one story home features a floor plan that is both OPEN and efficient, wasting no valuable space. A formal dining room is perfect for entertaining! The sprawling great room is complimented by plant shelves, high ceilings, arched doorways, and neutral flooring. The EAT-IN kitchen boasts STAINLESS STEEL appliances including a NEW refrigerator and dishwasher, as well as a pantry and breakfast bar. Glass sliders off the family room lead to a charming open patio, ideal for grilling out! The master retreat showcases vaulted ceilings, a walk-in closet, and a beautiful en suite bath with his & hers sinks, a garden tub, and separate shower. The two additional bedrooms are both bright and offer ample space. South Forks Community offers its homeowners a variety of amenities including: a resort style pool, playground, running/walking trails and more! Conveniently located close to great shopping, dining, schools and world famous beaches! Minutes away from Interstate-75 make trips to DOWNTOWN Tampa less time consuming and more economical!
Home Details
Home Type
- Single Family
Est. Annual Taxes
- $3,509
Year Built
- Built in 2005
Lot Details
- 4,119 Sq Ft Lot
- Landscaped with Trees
- Property is zoned PD
HOA Fees
- $50 Monthly HOA Fees
Parking
- 2 Car Attached Garage
- Garage Door Opener
Home Design
- Slab Foundation
- Shingle Roof
- Stucco
Interior Spaces
- 1,490 Sq Ft Home
- Open Floorplan
- Ceiling Fan
- Skylights
- Blinds
- Sliding Doors
- Great Room
- Formal Dining Room
- Fire and Smoke Detector
- Laundry in unit
- Attic
Kitchen
- Eat-In Kitchen
- Oven
- Range
- Microwave
- Dishwasher
- Solid Wood Cabinet
Flooring
- Carpet
- Vinyl
Bedrooms and Bathrooms
- 3 Bedrooms
- Walk-In Closet
- 2 Full Bathrooms
Outdoor Features
- In Ground Pool
- Deck
- Patio
- Exterior Lighting
- Porch
Schools
- Summerfield Crossing Elementary School
- Eisenhower Middle School
- East Bay High School
Utilities
- Central Heating and Cooling System
- High Speed Internet
- Cable TV Available
Listing and Financial Details
- Home warranty included in the sale of the property
- Visit Down Payment Resource Website
- Legal Lot and Block 72 / F
- Assessor Parcel Number U-17-31-20-725-F00000-00072.0
- $762 per year additional tax assessments
Community Details
Overview
- Association fees include cable TV, pool, recreational facilities, security, trash
- 813 649 8866 Alba Sanchez Association
- South Fork Unit 04 Subdivision
- The community has rules related to deed restrictions
Recreation
- Tennis Courts
- Community Playground
- Community Pool
- Park
Security
- Security Service
Ownership History
Purchase Details
Home Financials for this Owner
Home Financials are based on the most recent Mortgage that was taken out on this home.Purchase Details
Home Financials for this Owner
Home Financials are based on the most recent Mortgage that was taken out on this home.Purchase Details
Home Financials for this Owner
Home Financials are based on the most recent Mortgage that was taken out on this home.Purchase Details
Home Financials for this Owner
Home Financials are based on the most recent Mortgage that was taken out on this home.Similar Home in the area
Home Values in the Area
Average Home Value in this Area
Purchase History
| Date | Type | Sale Price | Title Company |
|---|---|---|---|
| Warranty Deed | $195,000 | American Guardian T&E Llc | |
| Warranty Deed | $174,000 | Strategic Title Llc | |
| Warranty Deed | $127,000 | Century Title Closing & Escr | |
| Corporate Deed | $145,000 | Partners-Suarez Title Ltd |
Mortgage History
| Date | Status | Loan Amount | Loan Type |
|---|---|---|---|
| Closed | $245,083 | VA | |
| Closed | $199,192 | New Conventional | |
| Previous Owner | $168,780 | New Conventional | |
| Previous Owner | $77,000 | New Conventional | |
| Previous Owner | $36,650 | Credit Line Revolving | |
| Previous Owner | $115,950 | Unknown | |
| Closed | $29,000 | No Value Available |
Property History
| Date | Event | Price | Change | Sq Ft Price |
|---|---|---|---|---|
| 08/16/2019 08/16/19 | Sold | $195,000 | -1.5% | $131 / Sq Ft |
| 07/14/2019 07/14/19 | Pending | -- | -- | -- |
| 07/09/2019 07/09/19 | Price Changed | $197,999 | -1.0% | $133 / Sq Ft |
| 06/24/2019 06/24/19 | For Sale | $199,999 | +14.9% | $134 / Sq Ft |
| 08/17/2018 08/17/18 | Off Market | $174,000 | -- | -- |
| 11/13/2017 11/13/17 | Sold | $174,000 | -0.6% | $117 / Sq Ft |
| 09/28/2017 09/28/17 | Pending | -- | -- | -- |
| 09/22/2017 09/22/17 | For Sale | $175,000 | -- | $117 / Sq Ft |
Tax History Compared to Growth
Tax History
| Year | Tax Paid | Tax Assessment Tax Assessment Total Assessment is a certain percentage of the fair market value that is determined by local assessors to be the total taxable value of land and additions on the property. | Land | Improvement |
|---|---|---|---|---|
| 2024 | $3,945 | $169,059 | -- | -- |
| 2023 | $4,122 | $164,135 | $0 | $0 |
| 2022 | $3,822 | $159,354 | $0 | $0 |
| 2021 | $3,740 | $154,713 | $35,591 | $119,122 |
| 2020 | $4,087 | $134,747 | $33,366 | $101,381 |
| 2019 | $3,048 | $120,989 | $31,142 | $89,847 |
| 2018 | $3,081 | $123,373 | $0 | $0 |
| 2017 | $3,648 | $111,636 | $0 | $0 |
| 2016 | $3,509 | $104,601 | $0 | $0 |
| 2015 | $3,621 | $103,817 | $0 | $0 |
| 2014 | $2,253 | $74,476 | $0 | $0 |
| 2013 | -- | $73,375 | $0 | $0 |
Agents Affiliated with this Home
-
Kerin Clarkin

Seller's Agent in 2019
Kerin Clarkin
AGILE GROUP REALTY
(516) 909-9213
132 in this area
369 Total Sales
-
Katya Sljusar

Buyer's Agent in 2019
Katya Sljusar
CENTURY 21 LIST WITH BEGGINS
(813) 523-9976
1 in this area
62 Total Sales
-
Andrew Duncan

Seller's Agent in 2017
Andrew Duncan
LPT REALTY LLC
(813) 359-8990
94 in this area
1,899 Total Sales
-
John Evans

Buyer's Agent in 2017
John Evans
CENTURY 21 BEGGINS ENTERPRISES
(813) 658-2121
8 in this area
75 Total Sales
Map
Source: Stellar MLS
MLS Number: T2904064
APN: U-17-31-20-725-F00000-00072.0
- 13622 Silver Charm Ct
- 11161 Summer Star Dr
- 11102 Summer Star Dr Unit 4
- 11823 Cedarfield Dr
- 11817 Cedarfield Dr
- 11816 Cedarfield Dr Unit 1
- 11138 Summer Star Dr
- 11130 Summer Star Dr
- 11021 Silver Dancer Dr Unit 4
- 11849 Cedarfield Dr
- 11149 Golden Silence Dr
- 11345 Flora Springs Dr
- 11158 Golden Silence Dr
- 13613 Laraway Dr
- 11055 Golden Silence Dr
- 11118 Golden Silence Dr
- 11314 Callaway Pond Dr
- 11312 Callaway Pond Dr
- 11309 Villas On the Green Dr
- 11310 Callaway Pond Dr
