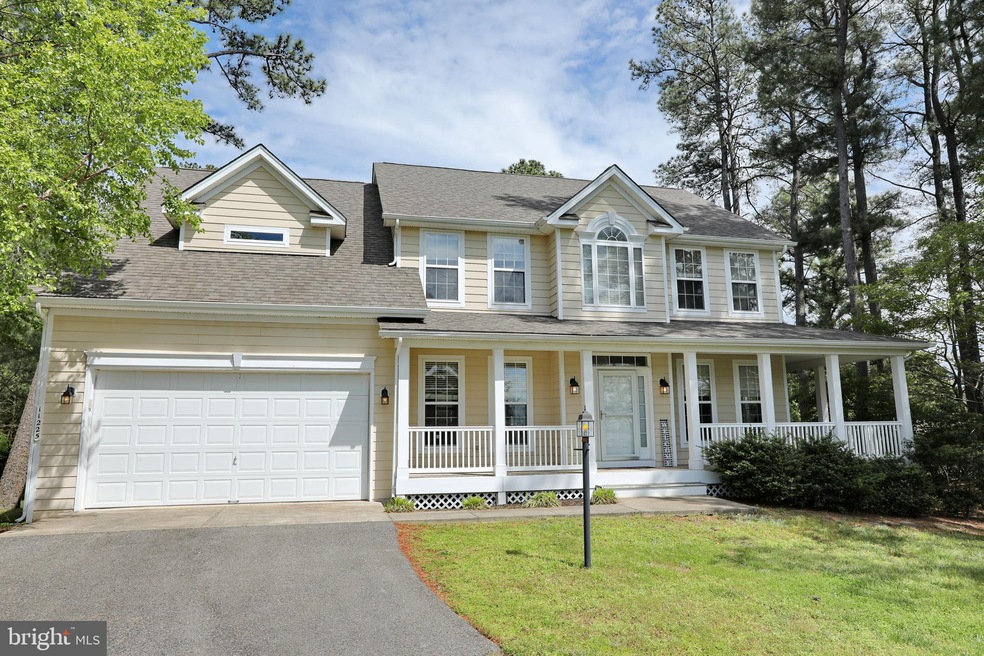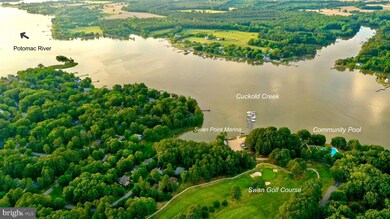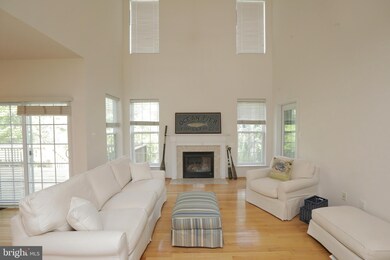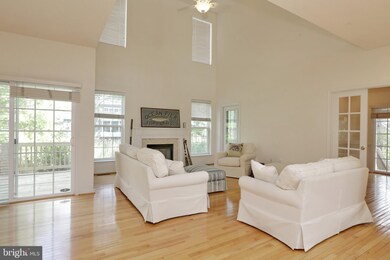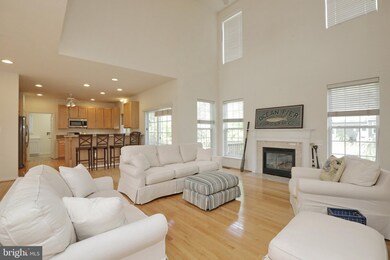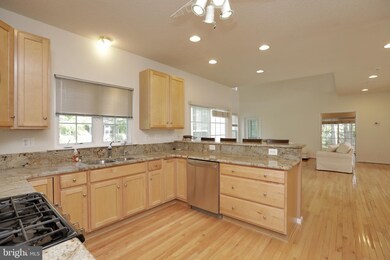
11225 Keokee Ct Swan Point, MD 20645
Newburg NeighborhoodHighlights
- Marina
- Boat Ramp
- Home fronts navigable water
- La Plata High School Rated A-
- Golf Course Community
- Canoe or Kayak Water Access
About This Home
As of August 2021This home is located on a quiet cul de sac with POTOMAC RIVER WATER VIEW S from many rooms. This Open-Concept home features a two-story Great Room with a gas fireplace and ceiling fan. The Great Room has a separate Dining Area and open stairway to the second level. The large Gourmet Kitchen has granite countertops, display cabinets with glass doors and a peninsula for extra seating. A separate Living Room and Office/Study offer more areas for relaxing and entertaining. The Great Room leads to a large Deck with a fully retractable awning. A Laundry Room with storage cabinets completes the first level. The second level features a spacious Primary Bedroom over the garage with double walk-in closets. You will enjoy the spa-like Primary Bathroom with a soaking tub and separate shower. The second level also includes three additional Bedrooms and a Full Bath. All of the Bedrooms have ceiling fans. New roof in 2021. The Swan Point Community includes a clubhouse, special events, an eighteen-hole golf course, driving range, community pool, tennis courts, marina and walking trails. Come and enjoy resort style living!
Home Details
Home Type
- Single Family
Est. Annual Taxes
- $4,806
Year Built
- Built in 2003
Lot Details
- 0.33 Acre Lot
- Home fronts navigable water
- Cul-De-Sac
- Wooded Lot
- Property is in excellent condition
- Property is zoned RM
HOA Fees
- $35 Monthly HOA Fees
Parking
- 2 Car Direct Access Garage
- Front Facing Garage
- Garage Door Opener
Home Design
- Colonial Architecture
- Coastal Architecture
- HardiePlank Type
Interior Spaces
- 2,969 Sq Ft Home
- Property has 2 Levels
- Open Floorplan
- Ceiling Fan
- Recessed Lighting
- Gas Fireplace
- Awning
- Window Treatments
- Family Room Overlook on Second Floor
- Family Room Off Kitchen
- Living Room
- Dining Area
- Den
- Screened Porch
- River Views
- Crawl Space
Kitchen
- Gourmet Kitchen
- Breakfast Area or Nook
- Upgraded Countertops
Flooring
- Wood
- Carpet
Bedrooms and Bathrooms
- 4 Bedrooms
- En-Suite Primary Bedroom
- Walk-In Closet
- Soaking Tub
- Walk-in Shower
Laundry
- Laundry Room
- Laundry on lower level
Outdoor Features
- Canoe or Kayak Water Access
- Private Water Access
- River Nearby
- Personal Watercraft
- Waterski or Wakeboard
- Sail
- Powered Boats Permitted
- Deck
- Screened Patio
Utilities
- Central Air
- Heat Pump System
- Underground Utilities
- Electric Water Heater
Listing and Financial Details
- Home warranty included in the sale of the property
- Tax Lot 7
- Assessor Parcel Number 0905033527
Community Details
Overview
- Association fees include common area maintenance
- Swan Point Sub Subdivision
Amenities
- Picnic Area
- Common Area
Recreation
- Boat Ramp
- Pier or Dock
- 1 Community Docks
- Marina
- Beach
- Golf Course Community
- Golf Course Membership Available
- Tennis Courts
- Community Basketball Court
- Community Playground
- Community Pool
- Jogging Path
- Bike Trail
Ownership History
Purchase Details
Home Financials for this Owner
Home Financials are based on the most recent Mortgage that was taken out on this home.Purchase Details
Home Financials for this Owner
Home Financials are based on the most recent Mortgage that was taken out on this home.Purchase Details
Purchase Details
Similar Homes in Swan Point, MD
Home Values in the Area
Average Home Value in this Area
Purchase History
| Date | Type | Sale Price | Title Company |
|---|---|---|---|
| Deed | $445,000 | Buyers Title Inc | |
| Deed | $412,500 | -- | |
| Deed | $68,500 | -- | |
| Deed | $35,000 | -- |
Mortgage History
| Date | Status | Loan Amount | Loan Type |
|---|---|---|---|
| Open | $42,000 | Credit Line Revolving | |
| Open | $356,000 | New Conventional | |
| Previous Owner | $299,600 | New Conventional | |
| Previous Owner | $330,000 | New Conventional | |
| Closed | -- | No Value Available |
Property History
| Date | Event | Price | Change | Sq Ft Price |
|---|---|---|---|---|
| 08/31/2021 08/31/21 | Sold | $445,000 | -6.3% | $150 / Sq Ft |
| 07/20/2021 07/20/21 | Pending | -- | -- | -- |
| 06/03/2021 06/03/21 | Price Changed | $475,000 | -3.0% | $160 / Sq Ft |
| 05/13/2021 05/13/21 | For Sale | $489,900 | +30.8% | $165 / Sq Ft |
| 06/20/2012 06/20/12 | Sold | $374,500 | -6.4% | $140 / Sq Ft |
| 04/23/2012 04/23/12 | Pending | -- | -- | -- |
| 04/09/2012 04/09/12 | Price Changed | $399,900 | -2.5% | $149 / Sq Ft |
| 02/26/2012 02/26/12 | For Sale | $410,000 | -- | $153 / Sq Ft |
Tax History Compared to Growth
Tax History
| Year | Tax Paid | Tax Assessment Tax Assessment Total Assessment is a certain percentage of the fair market value that is determined by local assessors to be the total taxable value of land and additions on the property. | Land | Improvement |
|---|---|---|---|---|
| 2024 | $6,255 | $494,233 | $0 | $0 |
| 2023 | $6,002 | $420,000 | $102,000 | $318,000 |
| 2022 | $5,537 | $400,100 | $0 | $0 |
| 2021 | $10,994 | $380,200 | $0 | $0 |
| 2020 | $6,934 | $360,300 | $102,000 | $258,300 |
| 2019 | $8,372 | $360,300 | $102,000 | $258,300 |
| 2018 | $4,745 | $360,300 | $102,000 | $258,300 |
| 2017 | $4,913 | $363,000 | $0 | $0 |
| 2016 | -- | $362,367 | $0 | $0 |
| 2015 | $5,651 | $361,733 | $0 | $0 |
| 2014 | $5,651 | $361,100 | $0 | $0 |
Agents Affiliated with this Home
-

Seller's Agent in 2021
Ruth Mudd
RE/MAX
(301) 848-6063
38 in this area
73 Total Sales
-

Seller Co-Listing Agent in 2021
Philip Mudd
RE/MAX
(301) 848-9066
21 in this area
36 Total Sales
-

Buyer's Agent in 2021
Lisa Wills
RE/MAX
(301) 752-1442
16 in this area
281 Total Sales
-
D
Seller's Agent in 2012
Daphne Allen
Long & Foster
(703) 627-2037
4 Total Sales
-

Buyer's Agent in 2012
Frederick Davis
Weller-Davis, Inc.
(301) 873-1904
10 in this area
10 Total Sales
Map
Source: Bright MLS
MLS Number: MDCH224422
APN: 05-033527
- 14895 Ethan Dr
- 11310 Ingels Ct
- 14875 Buckingham Ct
- 11325 Ingels Ct
- 11375 Ethan Ct
- 11250 Lord Baltimore Dr
- 14835 King Charles Dr
- 14715 Jennifer Ct
- 14710 Jennifer Ct
- 14745 Jennifer Ct
- 14720 Locust Ct
- 14840 Ivanhoe Ct
- 14590 Honeysuckle Way
- 14535 Honeysuckle Way
- 11535 Honeysuckle Ct
- 11587 Wollaston Cir
- 11647 Wollaston Cir
- 11612 Wollaston Cir
- 14495 Over Creek Dr
- 14595 Limestone Dr
