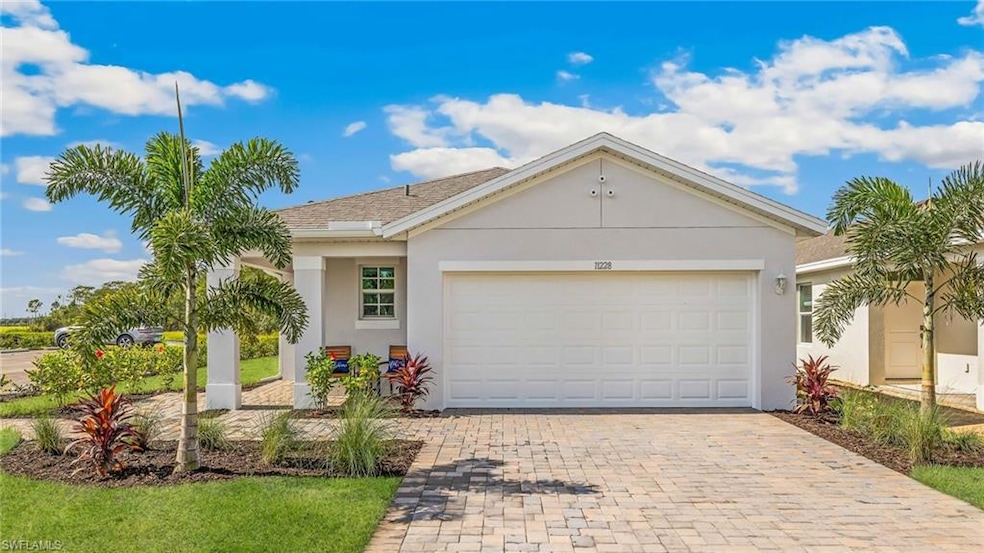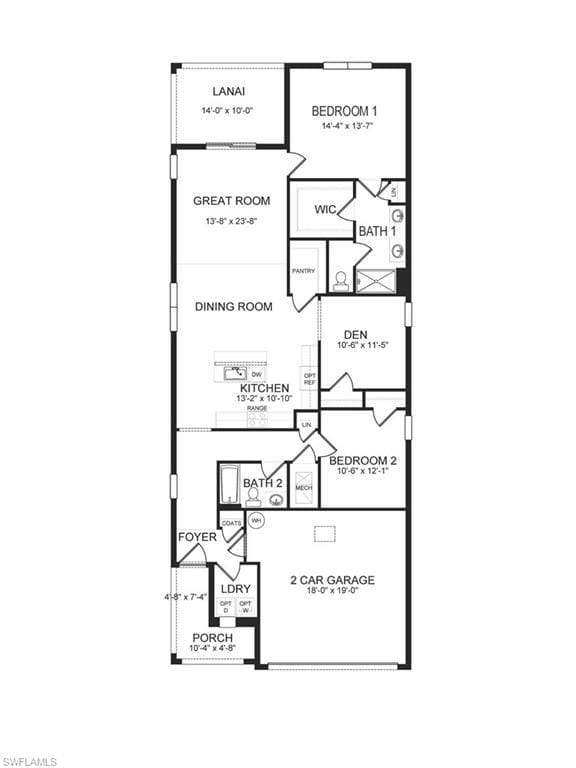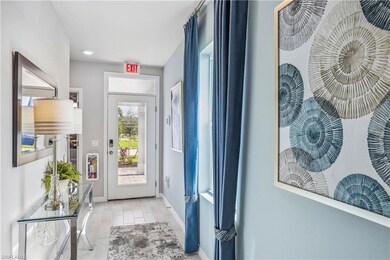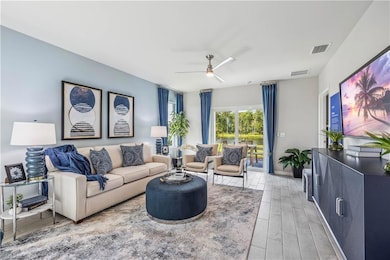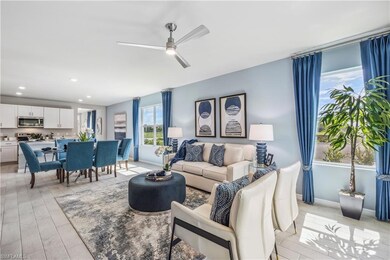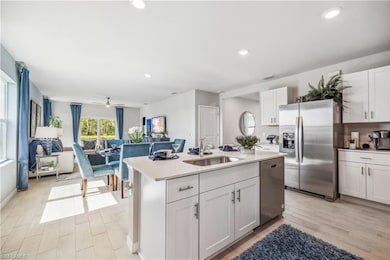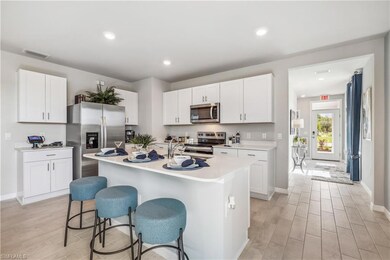11228 Sunset Preserve Dr Lehigh Acres, FL 33971
Centennial NeighborhoodEstimated payment $2,624/month
Total Views
6
2
Beds
2
Baths
1,614
Sq Ft
$233
Price per Sq Ft
Highlights
- Fitness Center
- Gated Community
- Community Pool
- New Construction
- Lake View
- Den
About This Home
Asher Park is location, location. Our Jemison model is a beautifully designed 2 bedroom with Den. Den has closet and window. Smart features and modern finishes, across the street from Amenity Center. Single-story, thoughtfully planned living space, perfect for families or entertaining. Breathtaking lake views. Enjoy cooking and gathering in the open-concept kitchen, with Quartz countertops, a center island, modern Deako smart lights and more. Spacious primary bedroom with walk-in closet. South facing views from your private lanai. Former Model, Sold "as-is".
Home Details
Home Type
- Single Family
Est. Annual Taxes
- $5,022
Year Built
- Built in 2024 | New Construction
Lot Details
- 5,227 Sq Ft Lot
- 40 Ft Wide Lot
HOA Fees
- $222 Monthly HOA Fees
Parking
- 2 Car Attached Garage
Home Design
- Concrete Block With Brick
- Concrete Foundation
- Wood Frame Construction
- Shingle Roof
- Stucco
Interior Spaces
- Property has 1 Level
- Den
- Lake Views
- Fire and Smoke Detector
Kitchen
- Range
- Microwave
- Dishwasher
- Kitchen Island
- Disposal
Flooring
- Carpet
- Tile
Bedrooms and Bathrooms
- 2 Bedrooms
- Split Bedroom Floorplan
- 2 Full Bathrooms
Laundry
- Laundry in unit
- Dryer
- Washer
Outdoor Features
- Patio
- Playground
- Porch
Schools
- Treeline Elementary School
- Varsity Lakes Middle School
- Gateway High School
Utilities
- Central Air
- Heat Pump System
- Underground Utilities
- Internet Available
- Cable TV Available
Listing and Financial Details
- Assessor Parcel Number 25-44-25-P1-11000.0800
- Tax Block 11000
Community Details
Overview
- Asher Park Subdivision
- Mandatory home owners association
Recreation
- Fitness Center
- Community Pool
- Park
Security
- Gated Community
Map
Create a Home Valuation Report for This Property
The Home Valuation Report is an in-depth analysis detailing your home's value as well as a comparison with similar homes in the area
Home Values in the Area
Average Home Value in this Area
Property History
| Date | Event | Price | List to Sale | Price per Sq Ft |
|---|---|---|---|---|
| 11/18/2025 11/18/25 | For Sale | $376,180 | -- | $233 / Sq Ft |
Source: Naples Area Board of REALTORS®
Source: Naples Area Board of REALTORS®
MLS Number: 225080412
Nearby Homes
- Allex Plan at Asher Park
- CAMERON Plan at Asher Park
- Pearson Unit A Plan at Asher Park
- GREENBRIAR Plan at Asher Park
- 11246 Sunset Preserve Dr
- 8058 Cedar Key Way
- 8053 Cedar Key Way
- 8405 Everly Preserve Dr
- 8411 Everly Preserve Dr
- 8471 Everly Preserve Dr
- 8477 Everly Preserve Dr
- 11527 Centaur Way
- 11656 Eros Rd
- 8558 Pegasus Dr
- 8543 Pegasus Dr
- 11430 Icarus Cir
- 11739 Eros Rd
- 8602 Athena Ct
- 8600 Athena Ct
- 8584 Athena Ct
- 8113 Haley Creek Way
- 8119 Haley Creek Way
- 11205 Colonial Gateway Dr
- 8558 Pegasus Dr
- 11744 Eros Rd
- 11736 Eros Rd
- 10800 Colonial Gtwy Dr Unit 2-223.1409679
- 10800 Colonial Gtwy Dr Unit 2-121.1409677
- 10800 Colonial Gtwy Dr Unit 2-423.1409680
- 10800 Colonial Gtwy Dr Unit 1-413.1409667
- 10800 Colonial Gtwy Dr Unit 2-123.1409678
- 10800 Colonial Gtwy Dr Unit 2-416.1409684
- 10800 Colonial Gtwy Dr Unit 2-216.1409682
- 10800 Colonial Gtwy Dr Unit 1-408.1409674
- 10800 Colonial Gtwy Dr Unit 1-108.1409665
- 10800 Colonial Gtwy Dr Unit 2-316.1409683
- 11049 River Trent Ct
- 8541 Athena Ct
- 8535 Athena Ct
- 10800 Colonial Gateway Dr
