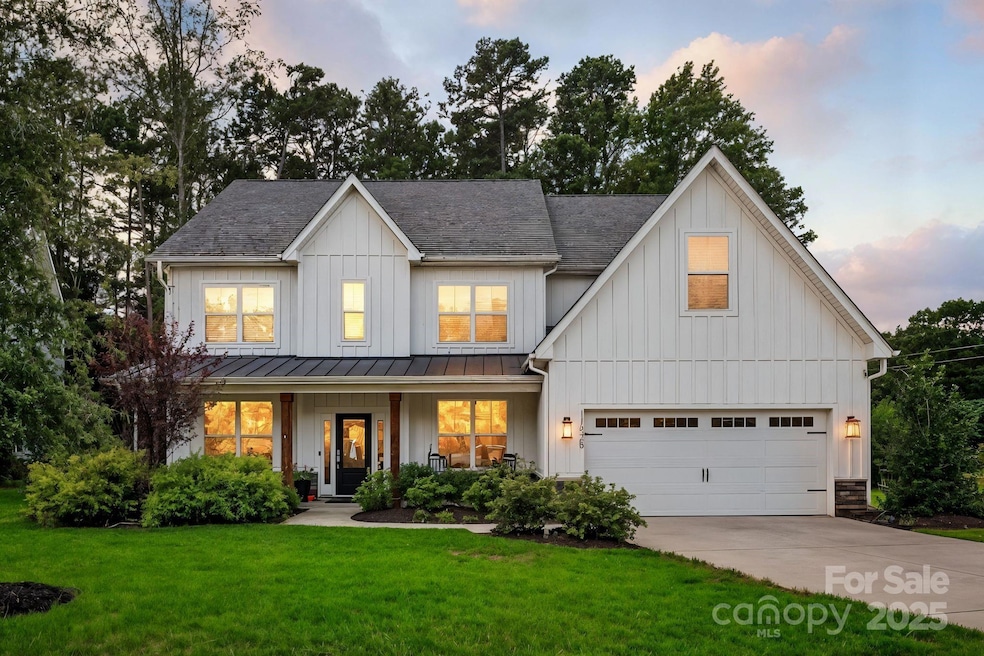
11228 Wooded Saddle Rd Charlotte, NC 28216
Mountain Island NeighborhoodEstimated payment $4,199/month
Highlights
- Open Floorplan
- Wooded Lot
- Outdoor Fireplace
- Private Lot
- Transitional Architecture
- Mud Room
About This Home
Welcome to the inviting Mountain Glen Community & your new home! Situated on a large, private lot w/in the neighborhood this craftsman farmhouse greets you with a beautiful front porch accented by natural cedar columns & stack stone. Stepping inside, the home is light & inviting, highlighted by warm LVP flooring & natural light. The main level features an oversized office/sitting area, dining room with upgrade trim, & an open living room, complete with fireplace, built-in cabinetry + shelving. The kitchen showcases quartz island, black leather granite, gas range cooktop, coffee nook, walk-in pantry, & SS appliance package. Heading upstairs you will find the Large Primary suite includes; tray ceiling, private garden tub & separate tiled shower, & massive walk-in closet! 3 additional bedrooms, Bonus Room, & same level laundry round out this 2nd level. The rear yard will be your favorite fall hangout with a covered sitting area and gas log fireplace along with an extended hardscaped patio with natural wood burning firepit + stone bench seating! Fenced in and backing up to wooded section of the property it is the perfect space for entertaining. Surround sound in various rooms in the home. Enjoy the rural feel of the community while only minutes away from Mountain Island Lake, Downtown Charlotte, schools & shopping.
Listing Agent
Realty ONE Group Select Brokerage Email: JPWRealEstate@outlook.com License #294528 Listed on: 09/04/2025

Home Details
Home Type
- Single Family
Est. Annual Taxes
- $4,342
Year Built
- Built in 2020
Lot Details
- Back Yard Fenced
- Private Lot
- Level Lot
- Wooded Lot
- Property is zoned N1-A
HOA Fees
- $58 Monthly HOA Fees
Parking
- 2 Car Attached Garage
- Driveway
- On-Street Parking
Home Design
- Transitional Architecture
- Slab Foundation
- Hardboard
Interior Spaces
- 2-Story Property
- Open Floorplan
- Sound System
- Built-In Features
- Mud Room
- Living Room with Fireplace
Kitchen
- Breakfast Bar
- Gas Range
- Dishwasher
- Kitchen Island
- Disposal
Flooring
- Tile
- Vinyl
Bedrooms and Bathrooms
- 4 Bedrooms
- Walk-In Closet
- Garden Bath
Outdoor Features
- Outdoor Fireplace
- Fire Pit
- Shed
Utilities
- Central Air
- Heating System Uses Natural Gas
Community Details
- Braesael Management Company Association, Phone Number (704) 847-3507
- Built by Knotts Builders
- Mountain Glen Subdivision
- Mandatory home owners association
Listing and Financial Details
- Assessor Parcel Number 023-111-62
Map
Home Values in the Area
Average Home Value in this Area
Tax History
| Year | Tax Paid | Tax Assessment Tax Assessment Total Assessment is a certain percentage of the fair market value that is determined by local assessors to be the total taxable value of land and additions on the property. | Land | Improvement |
|---|---|---|---|---|
| 2024 | $4,342 | $553,170 | $52,900 | $500,270 |
| 2023 | $4,197 | $553,170 | $52,900 | $500,270 |
| 2022 | $3,775 | $391,200 | $28,000 | $363,200 |
| 2021 | $3,890 | $391,200 | $28,000 | $363,200 |
Purchase History
| Date | Type | Sale Price | Title Company |
|---|---|---|---|
| Warranty Deed | $392,000 | Morehead Title |
Mortgage History
| Date | Status | Loan Amount | Loan Type |
|---|---|---|---|
| Open | $358,300 | New Conventional | |
| Closed | $352,750 | New Conventional |
Similar Homes in Charlotte, NC
Source: Canopy MLS (Canopy Realtor® Association)
MLS Number: 4295752
APN: 023-111-62
- 11725 Forestwinds Ln
- 4225 Nicole Eileen Ln
- 9935 Gray Dove Ct
- 5214 Polo Gate Blvd
- 11917 Pump Station Rd
- 5028 Polo Gate Blvd
- 4919 Polo Gate Blvd
- Roanoke Plan at Serenity Woods - Serentiy Woods
- Southport Plan at Serenity Woods - Serentiy Woods
- Greenville Plan at Serenity Woods - Serentiy Woods
- Scotland Plan at Serenity Woods - Serentiy Woods
- Davidson Plan at Serenity Woods - Serentiy Woods
- 4622 Serenity Woods Ct
- 0000 Serenity Woods Ct
- 4706 Polo Gate Blvd
- 3839 Mountain Cove Dr
- 4754 Polo Gate Blvd
- 10632 Overlook Mountain Dr
- 1217 Ashbury St
- 0 Eagle Chase Dr
- 1018 Riverbend Station Trail
- 10410 Cooks Way
- 5229 Mount Holly-Huntersville Rd
- 10017 Season Grove Ln
- 3504 Anastasia Ct
- 10142 Old Carolina Dr
- 10619 Secret Garden Ln
- 3039 Christian Scott Ln
- 8734 Rozumny Dr
- 11308 Joe Morrison Ln
- 9440 Greenbank Ct
- 9923 Austin Samuel Place
- 10309 Old Carolina Dr
- 2339 Richard Rozzelle Dr
- 9100 Bluedale Rd
- 12231 Fullerton Ct
- 10014 Granite Trail Ln
- 2021 Sugarbush Dr
- 548 Dannyn Grove Ct
- 10211 Daniel Dwayne Dr






