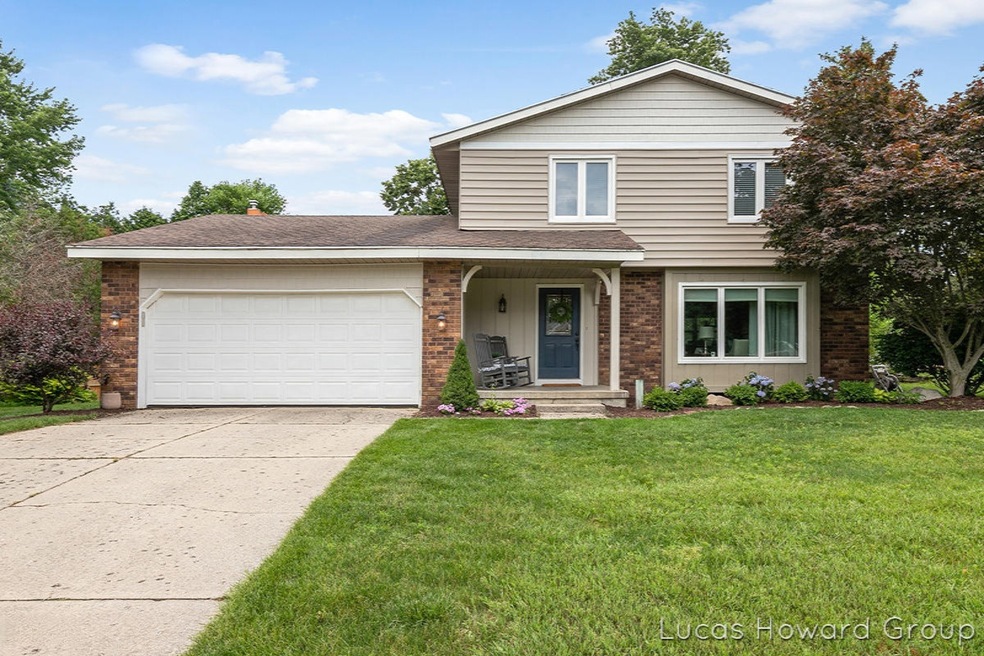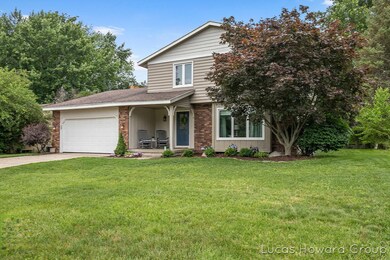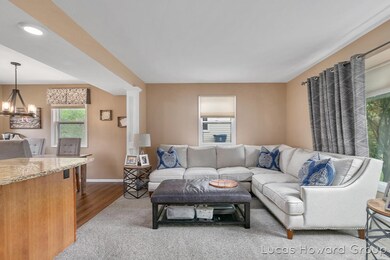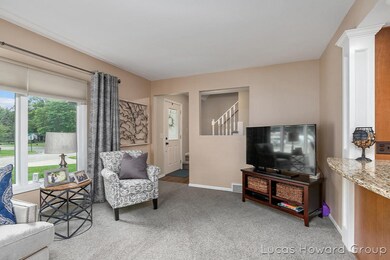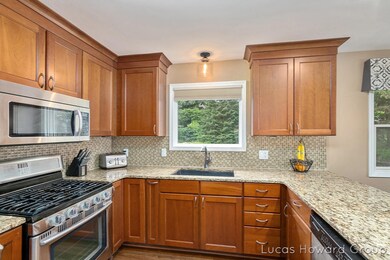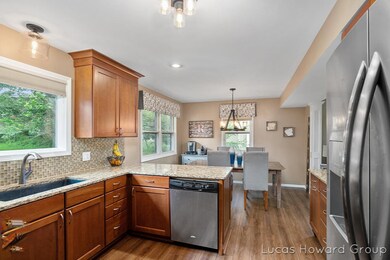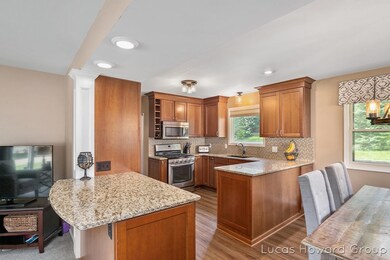
1123 72nd St SE Grand Rapids, MI 49508
Highlights
- Deck
- Traditional Architecture
- 2 Car Attached Garage
- Explorer Elementary School Rated A-
- 1 Fireplace
- Eat-In Kitchen
About This Home
As of August 2019WOW! This home will impress you the minute you walk through the door...and in Byron Center schools! Hard to find open concept living in a completely remodeled home! The kitchen is amazing with custom tile backsplash, granite counters, and stainless steel appliances. Luxury vinyl floors and new carpet, updated lighting, and two living areas on the main. Upstairs the master has extra large his and hers closets. Two additional bedrooms and a beautiful full bath. The lower level has a great rec room space and additional room for hobby/exercise....whatever you desire! There is lots of storage and space that could be finished. Furnace new in 2018.
Last Agent to Sell the Property
Keller Williams GR East License #6502359815 Listed on: 07/10/2019

Home Details
Home Type
- Single Family
Est. Annual Taxes
- $2,406
Year Built
- Built in 1977
Lot Details
- 0.28 Acre Lot
- Lot Dimensions are 82x150
- Sprinkler System
Parking
- 2 Car Attached Garage
- Garage Door Opener
Home Design
- Traditional Architecture
- Brick Exterior Construction
- Aluminum Siding
Interior Spaces
- 1,968 Sq Ft Home
- 2-Story Property
- Ceiling Fan
- 1 Fireplace
- Replacement Windows
- Garden Windows
- Laundry on main level
Kitchen
- Eat-In Kitchen
- Oven
- Range
- Microwave
- Dishwasher
- Snack Bar or Counter
- Disposal
Bedrooms and Bathrooms
- 3 Bedrooms
Basement
- Basement Fills Entire Space Under The House
- Natural lighting in basement
Outdoor Features
- Deck
Utilities
- Forced Air Heating and Cooling System
- Heating System Uses Natural Gas
- Well
Ownership History
Purchase Details
Home Financials for this Owner
Home Financials are based on the most recent Mortgage that was taken out on this home.Purchase Details
Home Financials for this Owner
Home Financials are based on the most recent Mortgage that was taken out on this home.Purchase Details
Home Financials for this Owner
Home Financials are based on the most recent Mortgage that was taken out on this home.Purchase Details
Similar Homes in Grand Rapids, MI
Home Values in the Area
Average Home Value in this Area
Purchase History
| Date | Type | Sale Price | Title Company |
|---|---|---|---|
| Warranty Deed | $252,000 | None Available | |
| Warranty Deed | $230,000 | None Available | |
| Warranty Deed | $230,000 | None Available | |
| Warranty Deed | $171,000 | None Available | |
| Warranty Deed | $97,000 | -- |
Mortgage History
| Date | Status | Loan Amount | Loan Type |
|---|---|---|---|
| Open | $201,600 | New Conventional | |
| Previous Owner | $184,000 | New Conventional | |
| Previous Owner | $128,250 | New Conventional | |
| Previous Owner | $95,000 | Credit Line Revolving | |
| Previous Owner | $76,000 | New Conventional | |
| Previous Owner | $15,000 | Credit Line Revolving |
Property History
| Date | Event | Price | Change | Sq Ft Price |
|---|---|---|---|---|
| 08/20/2019 08/20/19 | Sold | $252,000 | +0.8% | $128 / Sq Ft |
| 07/24/2019 07/24/19 | Pending | -- | -- | -- |
| 07/10/2019 07/10/19 | For Sale | $250,000 | +8.7% | $127 / Sq Ft |
| 07/27/2018 07/27/18 | Sold | $230,000 | +4.5% | $117 / Sq Ft |
| 06/26/2018 06/26/18 | Pending | -- | -- | -- |
| 06/23/2018 06/23/18 | For Sale | $220,000 | +28.7% | $112 / Sq Ft |
| 03/10/2015 03/10/15 | Sold | $171,000 | -4.9% | $87 / Sq Ft |
| 02/07/2015 02/07/15 | Pending | -- | -- | -- |
| 01/02/2015 01/02/15 | For Sale | $179,900 | -- | $91 / Sq Ft |
Tax History Compared to Growth
Tax History
| Year | Tax Paid | Tax Assessment Tax Assessment Total Assessment is a certain percentage of the fair market value that is determined by local assessors to be the total taxable value of land and additions on the property. | Land | Improvement |
|---|---|---|---|---|
| 2025 | $3,489 | $143,900 | $0 | $0 |
| 2024 | $2,238 | $131,000 | $0 | $0 |
| 2022 | $2,238 | $111,100 | $0 | $0 |
| 2021 | $2,238 | $107,600 | $0 | $0 |
| 2020 | $2,238 | $102,900 | $0 | $0 |
| 2019 | $2,406 | $93,000 | $0 | $0 |
| 2018 | $2,406 | $91,500 | $18,500 | $73,000 |
| 2017 | $0 | $77,000 | $0 | $0 |
| 2016 | $0 | $76,400 | $0 | $0 |
| 2015 | -- | $76,400 | $0 | $0 |
| 2013 | -- | $67,400 | $0 | $0 |
Agents Affiliated with this Home
-
Lucas Howard

Seller's Agent in 2019
Lucas Howard
Keller Williams GR East
(616) 893-6478
12 in this area
1,238 Total Sales
-
Kindell Rerucha
K
Seller Co-Listing Agent in 2019
Kindell Rerucha
Keller Williams GR North (Main)
(616) 808-1470
1 in this area
136 Total Sales
-
Andrew Ketchum
A
Buyer's Agent in 2019
Andrew Ketchum
Coldwell Banker Woodland Schmidt ART Office
(616) 566-0360
57 Total Sales
-
T
Seller's Agent in 2018
Tammy Jo Budzynski
ERA Reardon Realty Great Lakes
-
Elizabeth Skidmore
E
Buyer's Agent in 2018
Elizabeth Skidmore
Coldwell Banker Schmidt Realtors
(616) 690-4065
1 in this area
76 Total Sales
-
Chuck Veenstra
C
Seller's Agent in 2015
Chuck Veenstra
Key Realty
(616) 293-3138
9 in this area
74 Total Sales
Map
Source: Southwestern Michigan Association of REALTORS®
MLS Number: 19031939
APN: 41-22-08-326-009
- 7265 Forsythia Ave SE
- 7362 Forsythia Ave SE
- 7359 Heather Ridge Ct SE
- 7511 Emerald Woods Dr SE
- 1338 Crystalaire Ct SE
- 7126 Willard Ave SE
- 1527 Fairwood Ct SE
- 7772 Greendale Dr
- 1518 Crystal Valley Ct SE
- 1721 Fountainview Ct SE
- 1743 SE Silverbow Dr
- 1784 Bridge Town Ct SE
- 876 Beauford St SE
- 863 Beauford St SE
- 459 Fendale St SE
- 7871 Eastern Ave SE
- 7879 Eastern Ave SE
- 6469 Edgeknoll Ct SE
- 7945 Greendale Dr
- 7581 Rivendell Dr SE
